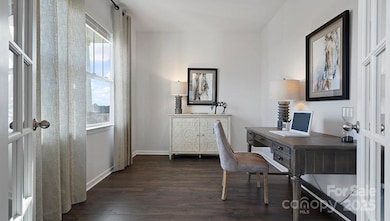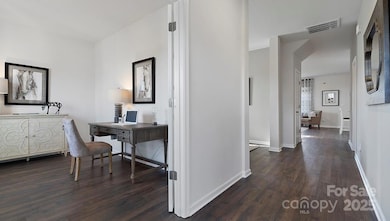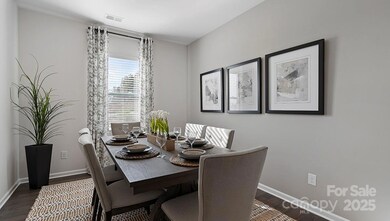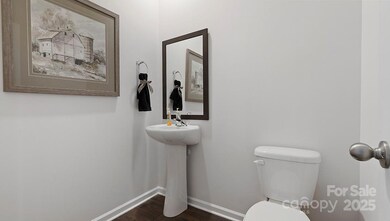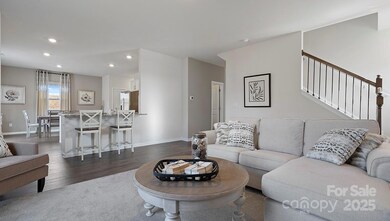
1401 6th St NE Hickory, NC 28601
Estimated payment $2,856/month
Highlights
- Community Cabanas
- Under Construction
- Covered patio or porch
- Oakwood Elementary School Rated A-
- Wooded Lot
- 2 Car Attached Garage
About This Home
The Wilmington is a spacious and modern two-story home. The moment you step inside the home you’ll be greeted by the foyer which connects you first to a home office, and then to a formal dining room which is perfect for entertaining. The foyer then leads into the center of the home. The open-concept layout integrates the main living area, which is a spacious family room that includes a cozy fireplace. The gourmet kitchen, adjacent to the family room, features stainless steel appliances, center island, ample cabinets, and a large breakfast room, perfect for casual dining. Upstairs, there is a spacious primary suite with private bathroom and large walk-in closet. The additional three bedrooms all include walk-in closets, built with comfort. The Wilmington includes versatile loft area that can be a media room, playroom, or home gym. With its thoughtful design and spacious layout, the Wilmington is the perfect place to call home.
Co-Listing Agent
DR Horton Inc Brokerage Email: mcwilhelm@drhorton.com License #213627
Home Details
Home Type
- Single Family
Year Built
- Built in 2025 | Under Construction
HOA Fees
- $57 Monthly HOA Fees
Parking
- 2 Car Attached Garage
Home Design
- Home is estimated to be completed on 3/22/25
- Slab Foundation
- Vinyl Siding
- Stone Veneer
Interior Spaces
- 2-Story Property
- Entrance Foyer
- Family Room with Fireplace
Kitchen
- Gas Range
- Microwave
- Plumbed For Ice Maker
- Dishwasher
- Kitchen Island
- Disposal
Flooring
- Laminate
- Vinyl
Bedrooms and Bathrooms
- 4 Bedrooms
- Walk-In Closet
Laundry
- Laundry Room
- Electric Dryer Hookup
Schools
- Oakwood Elementary School
- Northview Middle School
- Hickory High School
Utilities
- Forced Air Zoned Heating and Cooling System
- Heating System Uses Natural Gas
- Electric Water Heater
- Cable TV Available
Additional Features
- Covered patio or porch
- Wooded Lot
Listing and Financial Details
- Assessor Parcel Number 371309162564
Community Details
Overview
- Hvy Mgmt Association
- Built by DR Horton
- The Hamptons At Hickory Subdivision, Wilmington C Floorplan
- Mandatory home owners association
Recreation
- Community Playground
- Community Cabanas
Map
Home Values in the Area
Average Home Value in this Area
Property History
| Date | Event | Price | Change | Sq Ft Price |
|---|---|---|---|---|
| 03/14/2025 03/14/25 | Pending | -- | -- | -- |
| 01/01/2025 01/01/25 | For Sale | $425,390 | -- | $151 / Sq Ft |
Similar Homes in Hickory, NC
Source: Canopy MLS (Canopy Realtor® Association)
MLS Number: 4210150
- 1400 6th St NE
- 1377 6th St NE
- 1389 6th St NE
- 1424 6th St NE
- 1373 6th St NE
- 1401 6th St NE
- 1385 6th St NE
- 1374 6th St NE
- 1378 6th St NE
- 506 13th Ave NE
- 1385 5th St NE
- 1407 5th St NE
- 1381 6th St NE
- 1412 6th St NE
- 1416 6th St NE
- 1420 6th St NE
- 1049 7th St NE
- 453 17th Ave NE
- 390 15th Ave NE
- 1224 10th St NE

