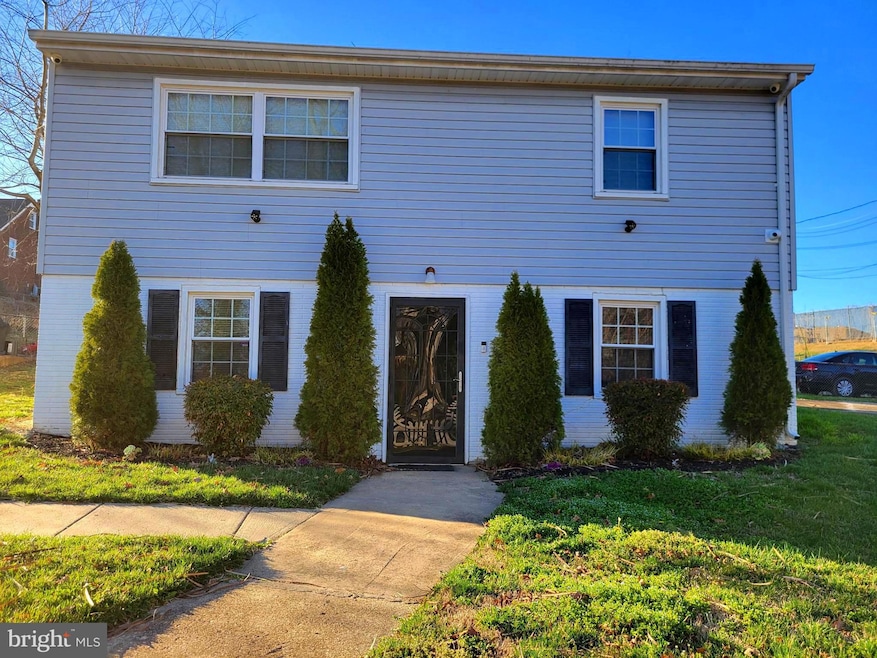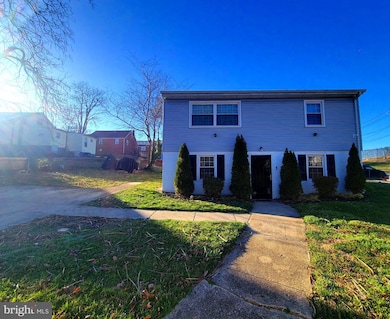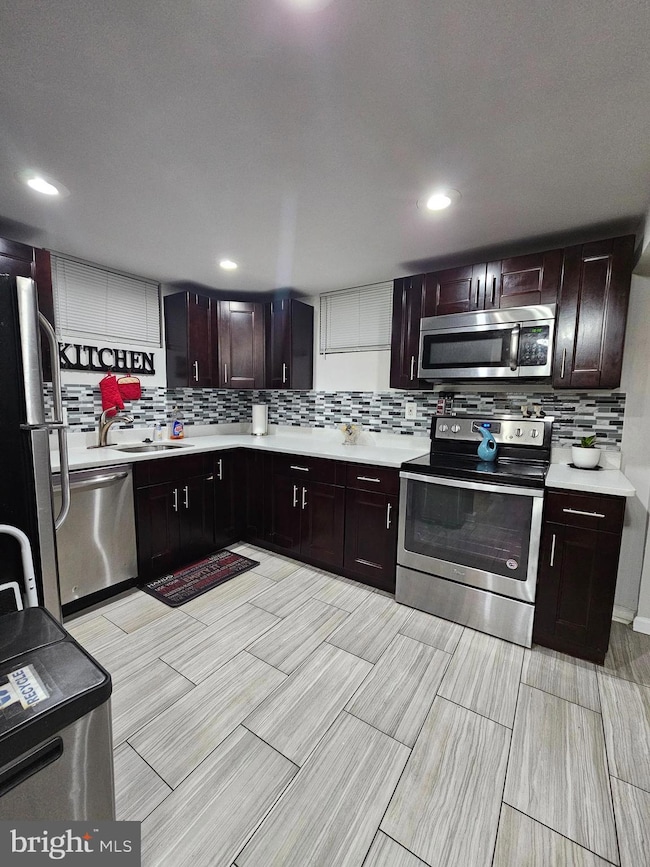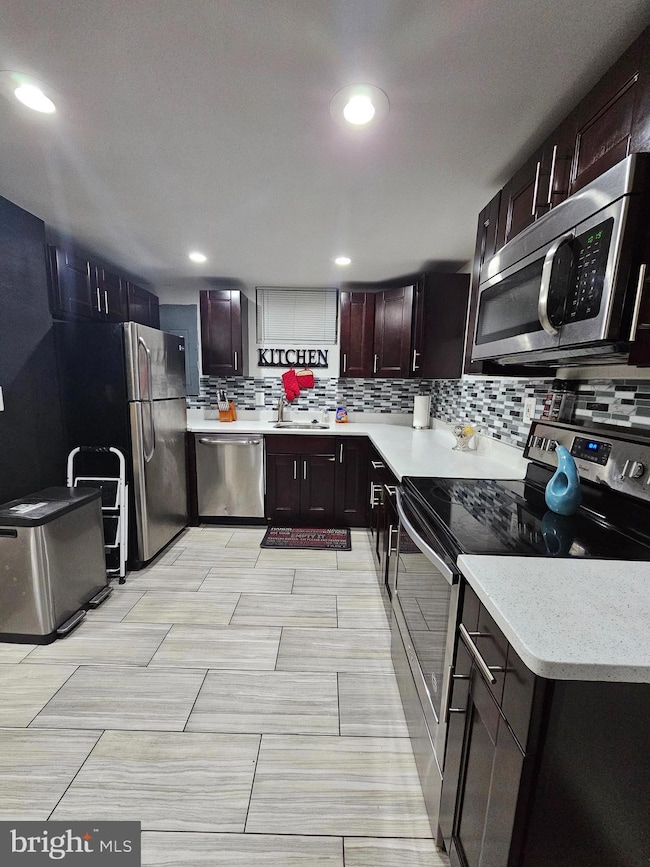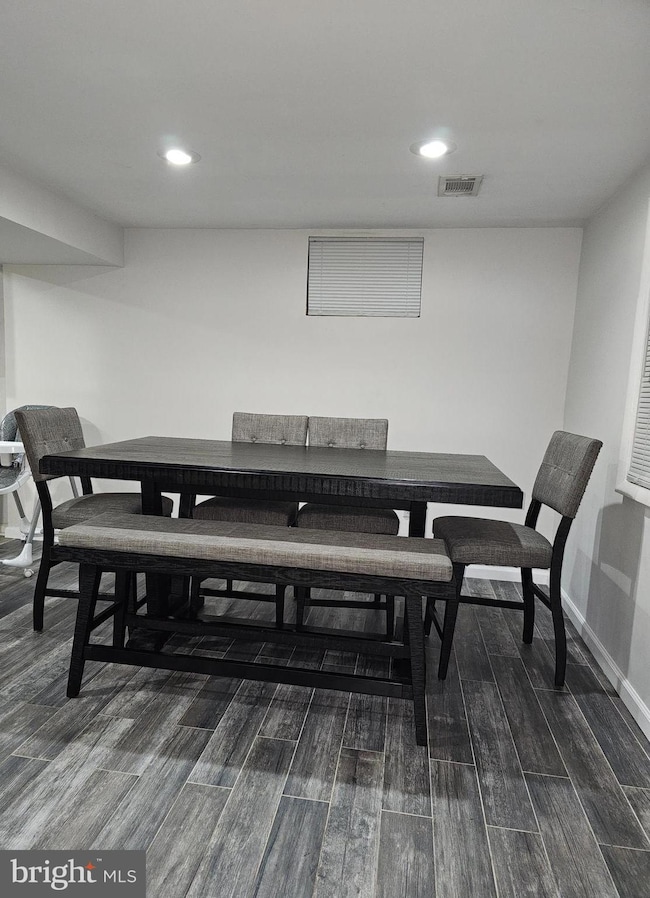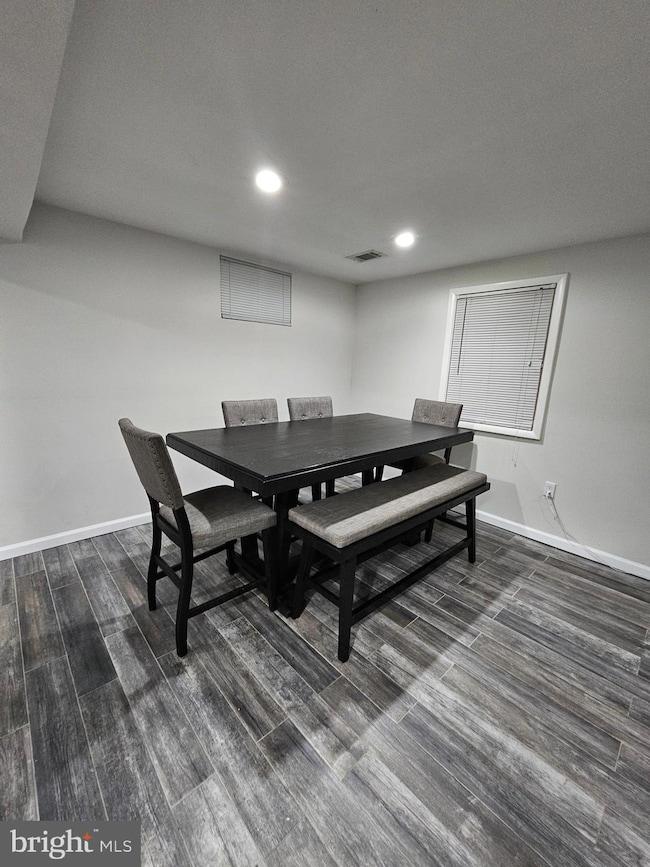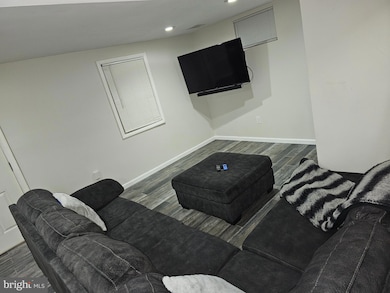
1401 Billings Ave Capitol Heights, MD 20743
Coral Hills NeighborhoodEstimated payment $2,329/month
Highlights
- Colonial Architecture
- No HOA
- 90% Forced Air Heating and Cooling System
About This Home
OPEN HOUS this Sat Apr 19th | 1-3pm
Welcome Home! This wonderfully maintained 3 bedroom, 2.5 bath home is waiting for you to call it home. It offers, an open floor plan on main level. You can cook, and hangout with friends and family in the living room and dinning area. Watch young children or entertain for the opening seasoning of your favorite baseball team or the NBA Finals! The primarily bedroom has a walk in closet and a full bath with a standup shower. There is also a bonus space on the upper floor that can be used as an den or office space. This home is the perfect blank canvas.
The water heater was replaced about 3 months ago, the HVAC systems were replaced in August of 2022 and the main level floor is only 1 year old. Don't wait, come see and place an offer on this home today.
Home Details
Home Type
- Single Family
Est. Annual Taxes
- $3,502
Year Built
- Built in 1967
Lot Details
- 6,000 Sq Ft Lot
- Property is zoned RSF65
Home Design
- Colonial Architecture
- Brick Foundation
- Frame Construction
- Shingle Roof
Interior Spaces
- Property has 2 Levels
Bedrooms and Bathrooms
- 3 Bedrooms
Parking
- 2 Parking Spaces
- 2 Driveway Spaces
Schools
- Bradbury Heights Elementary School
- William W. Hall Academy Middle School
- Suitland High School
Utilities
- 90% Forced Air Heating and Cooling System
- Natural Gas Water Heater
Community Details
- No Home Owners Association
- Bradbury Heights Subdivision
Listing and Financial Details
- Assessor Parcel Number 17060478412
Map
Home Values in the Area
Average Home Value in this Area
Tax History
| Year | Tax Paid | Tax Assessment Tax Assessment Total Assessment is a certain percentage of the fair market value that is determined by local assessors to be the total taxable value of land and additions on the property. | Land | Improvement |
|---|---|---|---|---|
| 2024 | $3,400 | $235,733 | $0 | $0 |
| 2023 | $3,240 | $209,700 | $60,400 | $149,300 |
| 2022 | $2,321 | $208,700 | $0 | $0 |
| 2021 | $3,296 | $207,700 | $0 | $0 |
| 2020 | $3,079 | $206,700 | $45,200 | $161,500 |
| 2019 | $2,746 | $191,733 | $0 | $0 |
| 2018 | $2,764 | $176,767 | $0 | $0 |
| 2017 | $2,646 | $161,800 | $0 | $0 |
| 2016 | -- | $151,267 | $0 | $0 |
| 2015 | $2,770 | $140,733 | $0 | $0 |
| 2014 | $2,770 | $130,200 | $0 | $0 |
Property History
| Date | Event | Price | Change | Sq Ft Price |
|---|---|---|---|---|
| 04/04/2025 04/04/25 | For Sale | $365,000 | -- | $468 / Sq Ft |
Deed History
| Date | Type | Sale Price | Title Company |
|---|---|---|---|
| Special Warranty Deed | $100,000 | First American Title Ins Co | |
| Special Warranty Deed | -- | None Available | |
| Trustee Deed | $289,000 | None Available | |
| Deed | $246,000 | -- | |
| Deed | $46,000 | -- |
Mortgage History
| Date | Status | Loan Amount | Loan Type |
|---|---|---|---|
| Open | $6,970 | FHA | |
| Open | $168,833 | FHA | |
| Closed | $50,000 | Stand Alone Second | |
| Closed | $177,045 | FHA | |
| Previous Owner | $50,000 | Future Advance Clause Open End Mortgage | |
| Previous Owner | $282,281 | FHA | |
| Previous Owner | $278,110 | FHA | |
| Previous Owner | $274,039 | Stand Alone Refi Refinance Of Original Loan | |
| Previous Owner | $269,990 | Stand Alone Refi Refinance Of Original Loan |
Similar Homes in Capitol Heights, MD
Source: Bright MLS
MLS Number: MDPG2145258
APN: 06-0478412
- 4309 Quinn St
- 1316 Arcadia Ave
- 4313 Shell St
- 4341 Southern Ave
- 1404 Edgewick Ave
- 4113 Vine St
- 4223 Vine St
- 4314 Bowen Rd SE
- 4619 Southern Ave
- 4103 Will St
- 4313 Vine St
- 4006 Alton St
- 1213 Clovis Ave
- 4210 Alton St
- 0 Quadrant St
- 1512 Nova Ave
- 1238 Chaplin St SE
- 4212 Byers St
- 4457 Alabama Ave SE
- 1804 Clark Place
