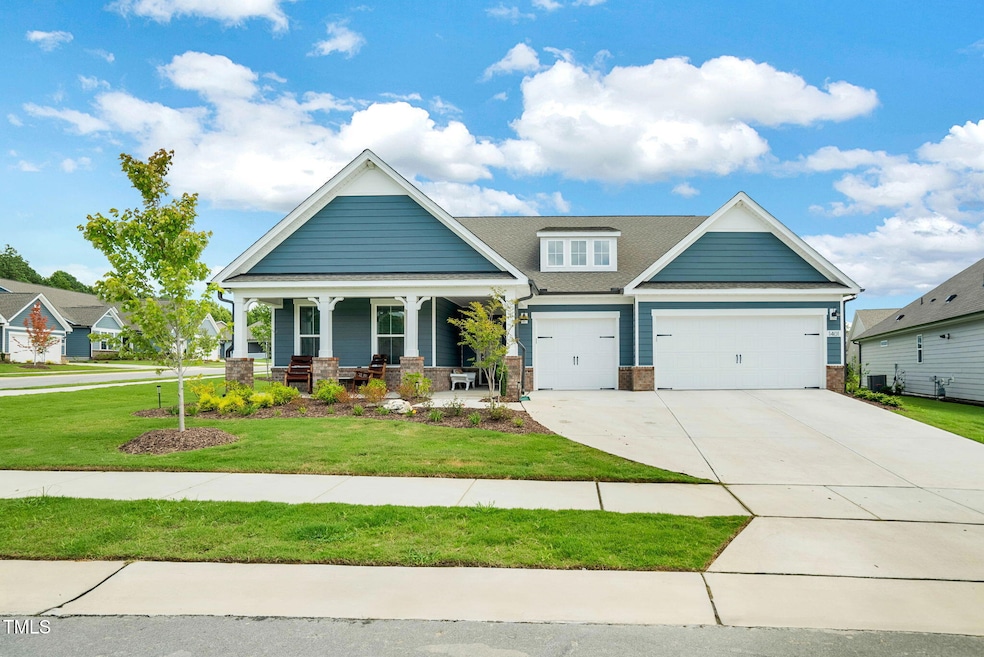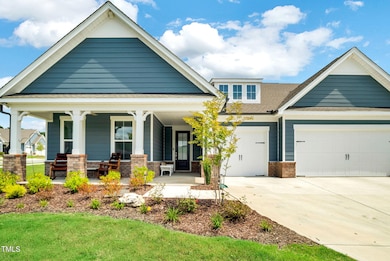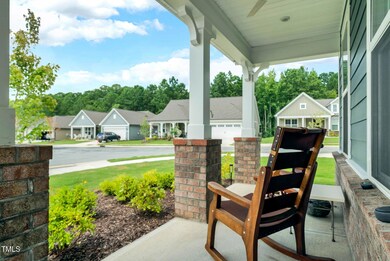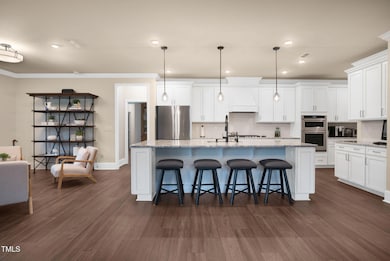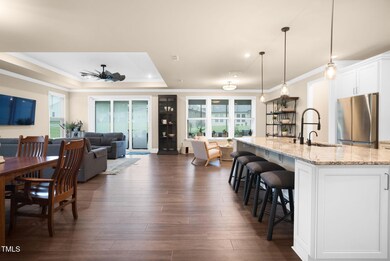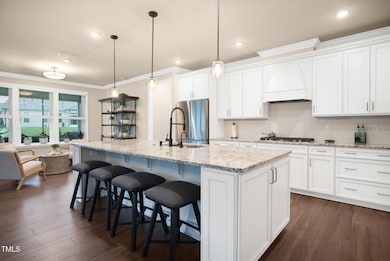
1401 Black Locust Ln Fuquay-Varina, NC 27526
Fuquay-Varina NeighborhoodHighlights
- Fitness Center
- Transitional Architecture
- Great Room
- Clubhouse
- Corner Lot
- Screened Porch
About This Home
As of April 2025This 2886 sq ft 3BR/3.5BA plus large Flex room home sits on a desirable 11,000+ sq ft corner lot with a huge 3-car garage with shelving. The open floor plan features the largest ranch in the community. Premium upgrades, gourmet kitchen with level 3 cabinetry, granite tops, and Butler's pantry. A triple slider leads to a screened porch. The spacious Owners suite offers 2 huge closets, a tiled shower and dual vanity, each large bedroom has its own tiled en-suite bath. Inside, enjoy , tray ceilings, upgraded custom wide wood trim and wide-plank flooring throughout, and rain glass entry door. The extended gathering room provides ample space for entertaining, the laundry room is equipped with cabinets, sink, and granite countertops. Eight ceiling fans, custom window blinds, and TV/data connections throughout including the screened porch, add extra comfort and convenience.Extras include a tankless water heater, upgraded insulation, exterior gas line, hot tub pre-wire and no-fee pre-installed security cameras. The open backyard is ready for your vision, with approved HOA landscaping and fencing. Situated on a premium street with limited traffic, underground power lines, this home offers a serene setting that is vibrant, friendly and welcoming. Just a short stroll to the clubhouse, community garden, and dog park, it provides the perfect blend of privacy, community, and upscale living. A must-see! Clubhouse, Internet, Cable TV, landscape maintenance are all included with the low HOA cost of only $266/mo.
Home Details
Home Type
- Single Family
Est. Annual Taxes
- $6,305
Year Built
- Built in 2023
Lot Details
- 0.27 Acre Lot
- Corner Lot
HOA Fees
- $233 Monthly HOA Fees
Parking
- 3 Car Attached Garage
- Front Facing Garage
- Private Driveway
- 2 Open Parking Spaces
Home Design
- Transitional Architecture
- Brick Veneer
- Slab Foundation
- Architectural Shingle Roof
Interior Spaces
- 2,886 Sq Ft Home
- 1-Story Property
- Crown Molding
- Coffered Ceiling
- Tray Ceiling
- Ceiling Fan
- Recessed Lighting
- Sliding Doors
- Entrance Foyer
- Great Room
- Dining Room
- Open Floorplan
- Screened Porch
- Pull Down Stairs to Attic
- Laundry Room
Kitchen
- Eat-In Kitchen
- Butlers Pantry
- Built-In Gas Oven
- Built-In Oven
- Gas Cooktop
- Range Hood
- Microwave
- Dishwasher
- Stainless Steel Appliances
- Kitchen Island
- Disposal
Flooring
- Tile
- Luxury Vinyl Tile
Bedrooms and Bathrooms
- 3 Bedrooms
- Walk-In Closet
- Primary bathroom on main floor
- Double Vanity
- Bathtub with Shower
- Walk-in Shower
Schools
- South Lakes Elementary School
- Fuquay Varina Middle School
- Willow Spring High School
Utilities
- Central Air
- Heating System Uses Natural Gas
- Tankless Water Heater
- Cable TV Available
Listing and Financial Details
- Home warranty included in the sale of the property
- Assessor Parcel Number 0503575
Community Details
Overview
- Association fees include cable TV, ground maintenance, trash
- Carolina Gardens HOA
- Built by Pulte
- Carolina Gardens By Del Webb Subdivision, Renown Floorplan
- Maintained Community
Amenities
- Trash Chute
- Clubhouse
Recreation
- Tennis Courts
- Outdoor Game Court
- Sport Court
- Fitness Center
- Community Pool
- Dog Park
Map
Home Values in the Area
Average Home Value in this Area
Property History
| Date | Event | Price | Change | Sq Ft Price |
|---|---|---|---|---|
| 04/23/2025 04/23/25 | Sold | $760,000 | -1.9% | $263 / Sq Ft |
| 03/23/2025 03/23/25 | Pending | -- | -- | -- |
| 11/01/2024 11/01/24 | For Sale | $774,990 | -- | $269 / Sq Ft |
Tax History
| Year | Tax Paid | Tax Assessment Tax Assessment Total Assessment is a certain percentage of the fair market value that is determined by local assessors to be the total taxable value of land and additions on the property. | Land | Improvement |
|---|---|---|---|---|
| 2024 | $6,305 | $721,209 | $100,000 | $621,209 |
| 2023 | -- | $70,000 | $70,000 | $0 |
Mortgage History
| Date | Status | Loan Amount | Loan Type |
|---|---|---|---|
| Open | $349,000 | Credit Line Revolving | |
| Closed | $165,000 | New Conventional |
Deed History
| Date | Type | Sale Price | Title Company |
|---|---|---|---|
| Special Warranty Deed | $726,000 | None Listed On Document |
Similar Homes in the area
Source: Doorify MLS
MLS Number: 10061201
APN: 0665.02-89-9551-000
- 1413 Buxus Ct
- 1621 Gatekeeper Ln
- 1626 Plover Cir
- 2404 Del Webb Gardens Dr
- 1808 Angelonia Way
- 2321 Calluna Ct
- 2317 Forsythia Trail
- 1833 Hydrangea Way
- 2330 Del Webb Gardens Dr
- 2513 Shorebird Dr
- 1829 Hydrangea Way
- 1601 Garden Park Cir
- 1605 Garden Park Cir
- 1609 Garden Park Cir
- 1606 Garden Park Cir
- 1610 Garden Park Cir
- 1614 Garden Park Cir
- 4017 Olde Waverly Way
- 1622 Garden Park Cir
- 1626 Garden Park Cir
