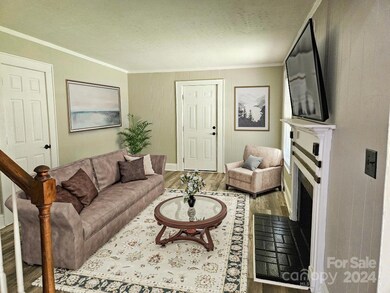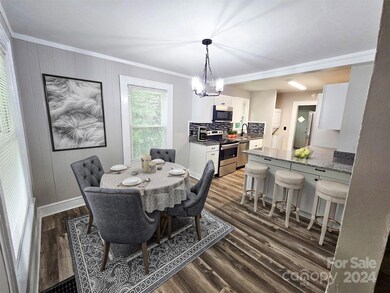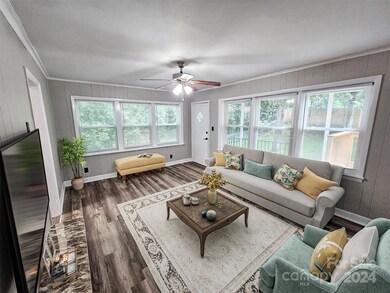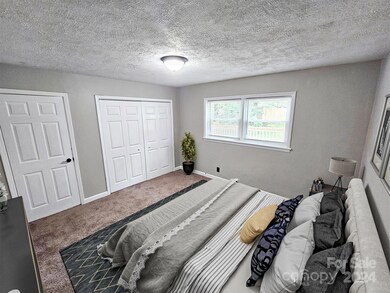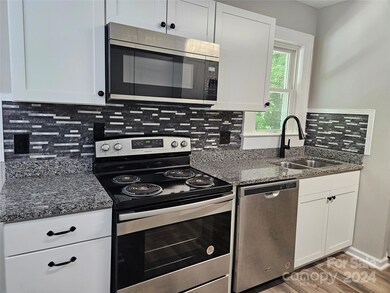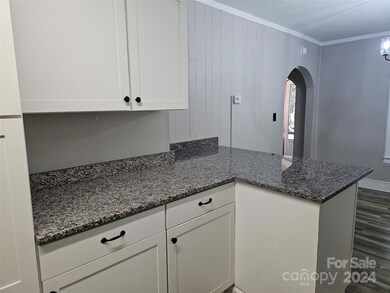
1401 Cheshire Ave Charlotte, NC 28208
Toddville Road NeighborhoodHighlights
- Deck
- Laundry Room
- Privacy Fence
- Victorian Architecture
- Forced Air Heating and Cooling System
- Vinyl Flooring
About This Home
As of November 2024SPECIAL FINANCING... ZERO DOWN PAYMENT... $20,000 CLOSING EXPENSES... NO MORTGAGE INSURANCE...
$5,000 GIFT PLUS $15,000 of Down Payment Assistance is a 2nd mortgage forgiven after 36 months
TOTAL RENOVATION...
New Kitchen-Cabinets, Granite Countertops, Back Splash, Sink, Faucet, Appliances, Peninsula Breakfast bar. New floor covering New Energy Efficient Windows, Bath Showers and glass doors in both Bathrooms as well as new sink and faucets.) Structural corrections (Licensed Foundation Contractor with permits and proper inspections) New Doors, and Door hardware throughout. New light fixtures, outlets and switches. Newly Replaced Deck on rear. Roof recently replaced. Unfinished Basement has ramp for lawn mowers and lawn tools.
Location...Location...Location. Minutes to Uptown Charlotte. Airport, I-85, I-77, Shopping and Restaurants only minutes from property.
Expect to be IMPRESSED. BEAUTY...CHARACTER...CONVENIENCE...SPECIAL FINANCING.
Last Agent to Sell the Property
James S Eppley Brokerage Email: kingeppley@aol.com License #74786
Home Details
Home Type
- Single Family
Est. Annual Taxes
- $1,984
Year Built
- Built in 1938
Lot Details
- Lot Dimensions are 101 x 152
- Privacy Fence
- Back Yard Fenced
- Chain Link Fence
- Property is zoned R4
Parking
- Driveway
Home Design
- Victorian Architecture
- Brick Exterior Construction
- Vinyl Siding
Interior Spaces
- 1.5-Story Property
- Insulated Windows
- Window Screens
- Living Room with Fireplace
- Vinyl Flooring
- Laundry Room
Kitchen
- Electric Range
- Range Hood
- Microwave
- Dishwasher
- Disposal
Bedrooms and Bathrooms
- 2 Full Bathrooms
Unfinished Basement
- Walk-Out Basement
- Sump Pump
Outdoor Features
- Deck
Schools
- Westerly Hills Elementary School
- Harding University High School
Utilities
- Forced Air Heating and Cooling System
- Heating System Uses Natural Gas
- Electric Water Heater
- Cable TV Available
Community Details
- Cherokee Forest Subdivision
Listing and Financial Details
- Assessor Parcel Number 059-016-01
Map
Home Values in the Area
Average Home Value in this Area
Property History
| Date | Event | Price | Change | Sq Ft Price |
|---|---|---|---|---|
| 11/27/2024 11/27/24 | Sold | $308,000 | -5.2% | $182 / Sq Ft |
| 11/07/2024 11/07/24 | For Sale | $325,000 | 0.0% | $192 / Sq Ft |
| 09/19/2016 09/19/16 | Rented | $1,050 | 0.0% | -- |
| 09/16/2016 09/16/16 | Under Contract | -- | -- | -- |
| 09/09/2016 09/09/16 | For Rent | $1,050 | +50.0% | -- |
| 02/27/2013 02/27/13 | Rented | $700 | -22.2% | -- |
| 01/28/2013 01/28/13 | Under Contract | -- | -- | -- |
| 11/12/2012 11/12/12 | For Rent | $900 | -- | -- |
Tax History
| Year | Tax Paid | Tax Assessment Tax Assessment Total Assessment is a certain percentage of the fair market value that is determined by local assessors to be the total taxable value of land and additions on the property. | Land | Improvement |
|---|---|---|---|---|
| 2023 | $1,984 | $251,500 | $50,000 | $201,500 |
| 2022 | $988 | $89,400 | $12,000 | $77,400 |
| 2021 | $977 | $89,400 | $12,000 | $77,400 |
| 2020 | $970 | $89,400 | $12,000 | $77,400 |
| 2019 | $954 | $89,400 | $12,000 | $77,400 |
| 2018 | $1,060 | $75,200 | $10,800 | $64,400 |
| 2017 | $1,036 | $75,200 | $10,800 | $64,400 |
| 2016 | $1,027 | $75,200 | $10,800 | $64,400 |
| 2015 | $1,015 | $75,200 | $10,800 | $64,400 |
| 2014 | $1,028 | $81,400 | $10,800 | $70,600 |
Mortgage History
| Date | Status | Loan Amount | Loan Type |
|---|---|---|---|
| Open | $302,421 | FHA | |
| Closed | $302,421 | FHA |
Deed History
| Date | Type | Sale Price | Title Company |
|---|---|---|---|
| Warranty Deed | $308,000 | Legacy Group Title | |
| Warranty Deed | $308,000 | Legacy Group Title | |
| Warranty Deed | -- | None Available | |
| Interfamily Deed Transfer | -- | None Available |
Similar Homes in Charlotte, NC
Source: Canopy MLS (Canopy Realtor® Association)
MLS Number: 4198192
APN: 059-016-01
- 4429 Major St
- 1327 Santee St
- 3804 Freedom Dr
- 1632 Browns Ave
- 1839 J Julian Ln Unit D
- 3824 Freedom Dr
- 1831 J Julian Ln Unit A
- 1847 J Julian Ln
- 1750 J Julian Ln
- 1754 J Julian Ln
- 1758 J Julian Ln
- 4928 Tuckaseegee Rd
- 914 Crestmere St
- 908 Davenport St
- 3945 Plainview Rd
- 1726 Alleghany St
- 3949 Plainview Rd
- 3953 Plainview Rd
- 3941 Plainview Rd
- 3937 Plainview Rd

