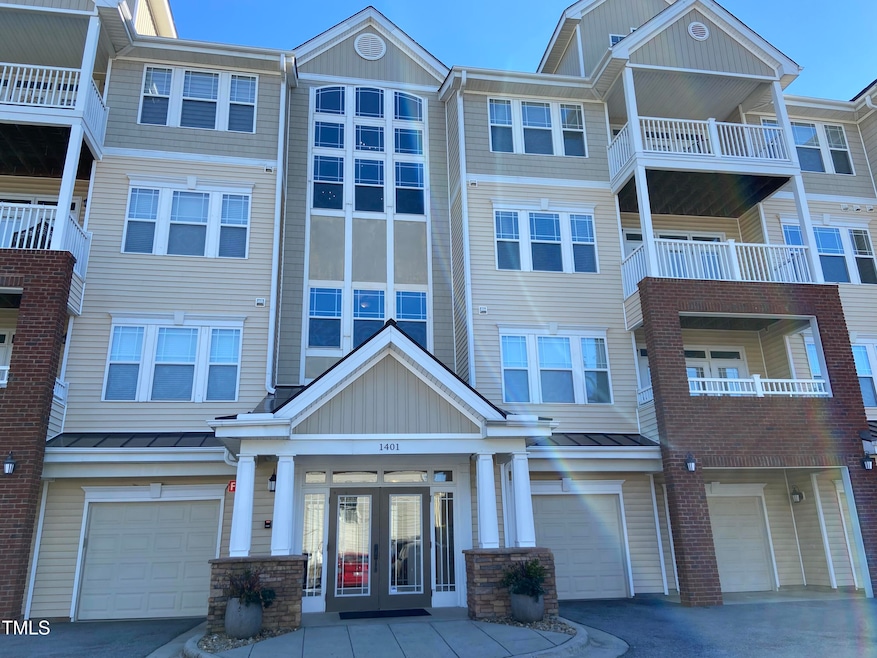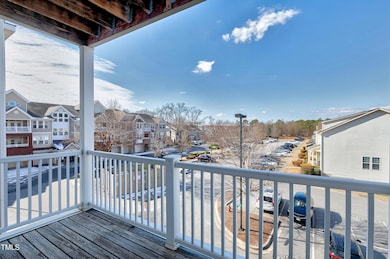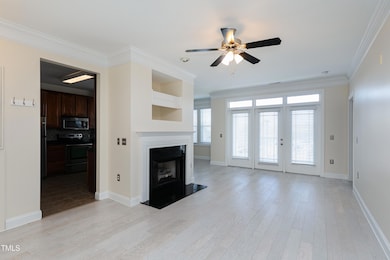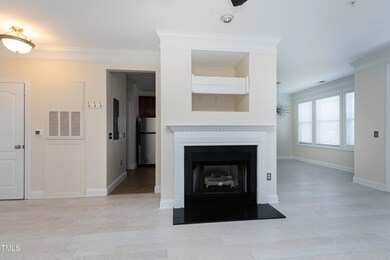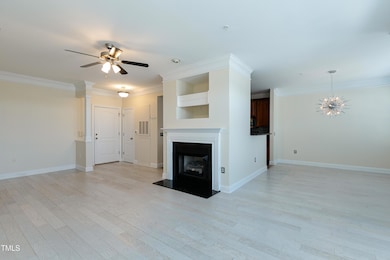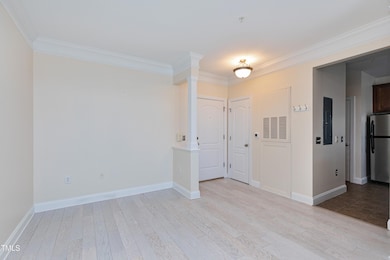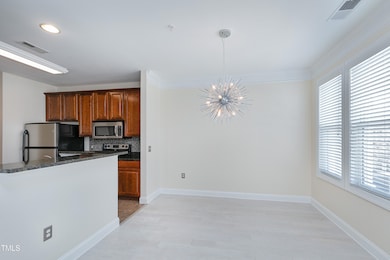
Meadow Wood Park 1401 Coopershill Dr Unit 211 Raleigh, NC 27604
Belvedere Park NeighborhoodEstimated payment $2,223/month
Highlights
- Fitness Center
- Building Security
- Clubhouse
- Joyner Elementary School Rated A-
- In Ground Pool
- Transitional Architecture
About This Home
Experience the Best of Condo Living in this Bright and Airy South-Facing Unit; Freshly Painted and Move-In Ready! Natural Light Fills the Open Layout Showcasing Beautiful Floors, Elegant Crown Molding, Updated Light Fixtures and a Cozy Fireplace—Perfect for These Chilly Evenings. The Kitchen Shines with Stainless Steel Appliances, Stylish Tile Backsplash and Modern Functionality.
The Primary Suite Offers a Generously Sized Walk-In Closet and Dual Vanity. Relax on the Covered Balcony and Enjoy Peaceful Sunset Views. A One-Car Garage Provides Ample Storage and Everyday Ease. Plus, the Refrigerator, Washer and Dryer are Included for Added Value.
Located in the Sought-After Meadow Wood Park; the Community Offers Secure Building Entry, an Elevator, an In-Ground Pool, a Fitness Center and a Clubhouse. Enjoy Quick Access to Wegmans, I-440, Downtown Raleigh, North Hills and the Newly Constructed Iron Works.
Property Details
Home Type
- Condominium
Est. Annual Taxes
- $2,599
Year Built
- Built in 2006
Lot Details
- Landscaped
HOA Fees
- $390 Monthly HOA Fees
Parking
- 1 Car Attached Garage
- Front Facing Garage
- Garage Door Opener
- 2 Open Parking Spaces
- Parking Lot
Home Design
- Transitional Architecture
- Traditional Architecture
- Brick Veneer
- Slab Foundation
- Architectural Shingle Roof
- Vinyl Siding
Interior Spaces
- 978 Sq Ft Home
- 1-Story Property
- Crown Molding
- Smooth Ceilings
- High Ceiling
- Ceiling Fan
- Gas Log Fireplace
- Blinds
- Family Room
- Living Room with Fireplace
- Dining Room
Kitchen
- Range
- Microwave
- Dishwasher
- Stainless Steel Appliances
- Granite Countertops
- Disposal
Flooring
- Laminate
- Tile
Bedrooms and Bathrooms
- 1 Primary Bedroom on Main
- Double Vanity
- Private Water Closet
- Bathtub with Shower
Laundry
- Laundry in Kitchen
- Dryer
- Washer
Home Security
Pool
- In Ground Pool
- Fence Around Pool
Outdoor Features
- Balcony
- Covered patio or porch
Schools
- Joyner Elementary School
- Oberlin Middle School
- Sanderson High School
Utilities
- Central Heating and Cooling System
- Heat Pump System
- Water Heater
Listing and Financial Details
- Assessor Parcel Number 1715436178
Community Details
Overview
- Association fees include ground maintenance, sewer, trash, water
- Meadow Wood Park HOA, Phone Number (919) 787-9000
- Meadow Wood Park Subdivision
- Maintained Community
Amenities
- Trash Chute
- Clubhouse
- Elevator
Recreation
Security
- Building Security
- Fire and Smoke Detector
- Fire Sprinkler System
Map
About Meadow Wood Park
Home Values in the Area
Average Home Value in this Area
Tax History
| Year | Tax Paid | Tax Assessment Tax Assessment Total Assessment is a certain percentage of the fair market value that is determined by local assessors to be the total taxable value of land and additions on the property. | Land | Improvement |
|---|---|---|---|---|
| 2024 | $2,599 | $296,948 | $0 | $296,948 |
| 2023 | $1,949 | $176,935 | $0 | $176,935 |
| 2022 | $1,811 | $176,935 | $0 | $176,935 |
| 2021 | $1,742 | $176,935 | $0 | $176,935 |
| 2020 | $1,710 | $176,935 | $0 | $176,935 |
| 2019 | $1,489 | $126,783 | $0 | $126,783 |
| 2018 | $0 | $126,783 | $0 | $126,783 |
| 2017 | $0 | $126,783 | $0 | $126,783 |
Property History
| Date | Event | Price | Change | Sq Ft Price |
|---|---|---|---|---|
| 02/25/2025 02/25/25 | Price Changed | $290,000 | -3.3% | $297 / Sq Ft |
| 01/25/2025 01/25/25 | For Sale | $300,000 | -- | $307 / Sq Ft |
Deed History
| Date | Type | Sale Price | Title Company |
|---|---|---|---|
| Warranty Deed | $207,000 | None Available | |
| Warranty Deed | $115,000 | None Available | |
| Warranty Deed | $115,000 | None Available | |
| Trustee Deed | $4,000,000 | None Available |
Mortgage History
| Date | Status | Loan Amount | Loan Type |
|---|---|---|---|
| Open | $155,250 | New Conventional | |
| Previous Owner | $92,000 | New Conventional |
Similar Homes in Raleigh, NC
Source: Doorify MLS
MLS Number: 10072774
APN: 1715.14-43-6178-024
- 2821 Wilshire Hill Dr Unit 111
- 2810 Bedford Green Dr Unit 207
- 2810 Bedford Green Dr Unit 300
- 2810 Bedford Green Dr Unit 304
- 2651 Mellow Field Dr Unit 206
- 2631 Oldgate Dr Unit 101
- 2621 Oldgate Dr Unit 105
- 800 Moratuck Dr Unit 108
- 3332 Apache Dr
- 1052 Mills St
- 3516 Apache Dr
- 3408 Brentwood Rd
- 3500 Carolyn Dr
- 2706 Mcneil St
- 3130 Rushworth Dr
- 3521 Carolyn Dr
- 836 Bankston Woods Way
- 2302 Bernard St Unit 2302
- 2119 Brewer St
- 3332 Cheswick Dr
