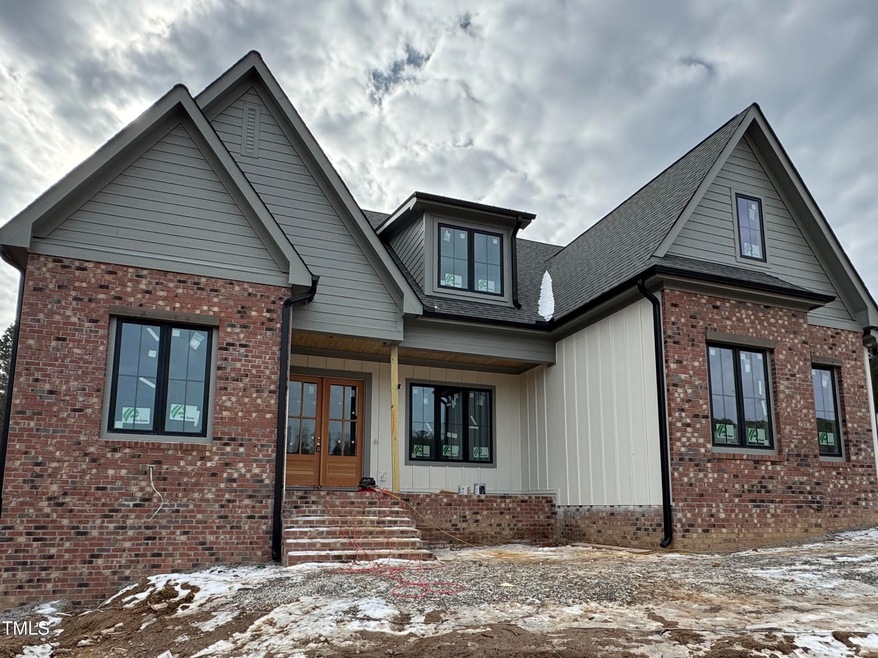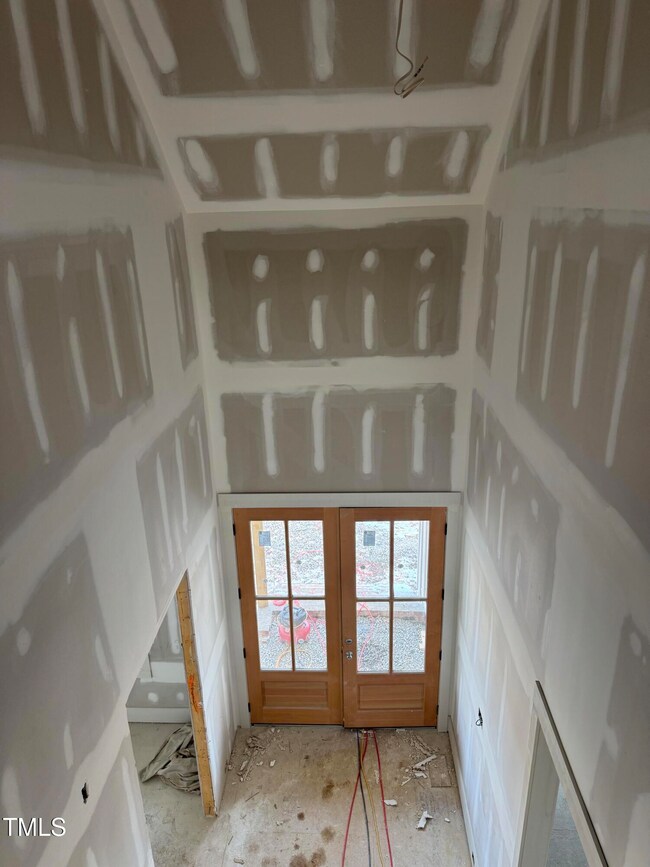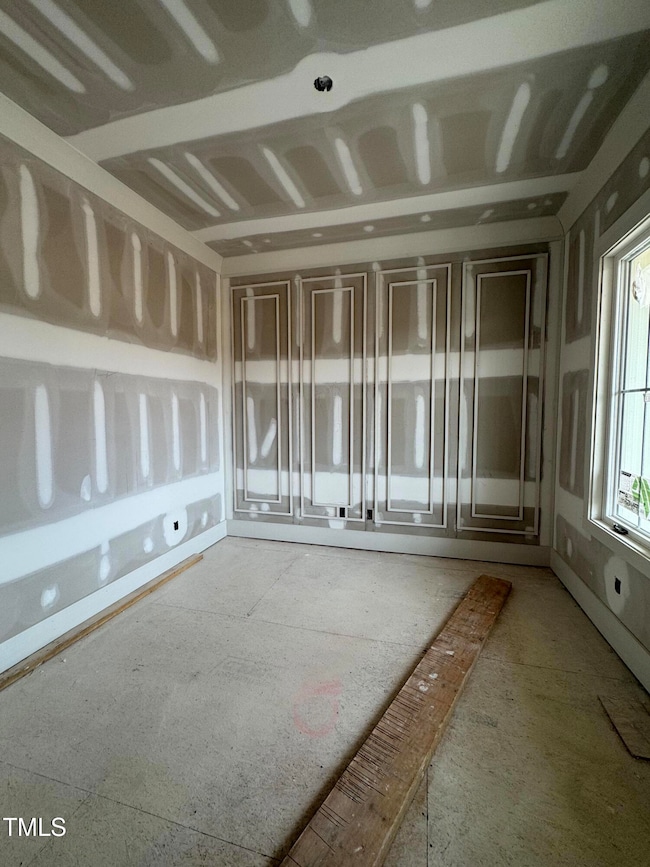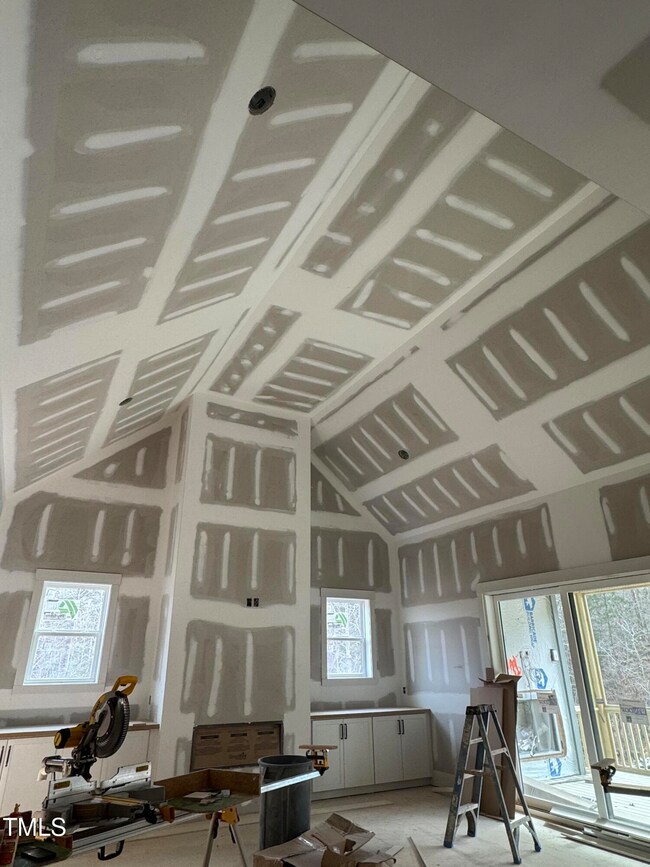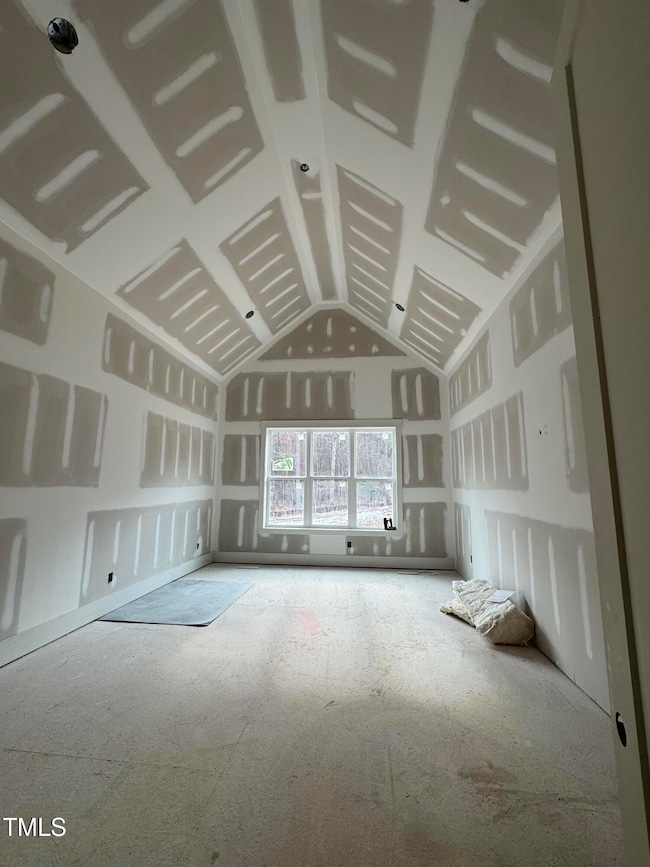
1401 Cottondale Ln Wake Forest, NC 27596
Estimated payment $6,583/month
Highlights
- New Construction
- Main Floor Primary Bedroom
- Home Office
- Transitional Architecture
- Bonus Room
- Covered patio or porch
About This Home
Welcome to this beautifully designed 4-bedroom, 3-bathroom home in the highly sought-after Aubrie Place subdivision, crafted by the reputable J&W Custom Homes. Situated on a large, wooded lot, this stunning new construction offers privacy and culdesac living. The spacious and open floor plan features 2 bedrooms conveniently located on the main floor, ideal for easy living and flexibility. Inside, you'll find high-end finishes, spacious living areas, and a gourmet kitchen perfect for entertaining. Let's not overlook the pantry and prep area of your dreams. The covered back porch overlooking the woods will be the ideal getaway. Minutes from the charming downtown Wake Forest, offering shops, dining, and easy access to major roads. Don't miss out on this exceptional opportunity to own a brand new home in a fantastic community! Please note that this home is in our upcoming subdivision, Aubrie Place. MLS will reflect soon.
Home Details
Home Type
- Single Family
Year Built
- Built in 2025 | New Construction
Lot Details
- 0.9 Acre Lot
- Cul-De-Sac
- Back Yard
HOA Fees
- $100 Monthly HOA Fees
Parking
- 3 Car Attached Garage
- 2 Open Parking Spaces
Home Design
- Home is estimated to be completed on 4/1/25
- Transitional Architecture
- Brick Exterior Construction
- Block Foundation
- Frame Construction
- Architectural Shingle Roof
- Board and Batten Siding
- Cement Siding
Interior Spaces
- 3,618 Sq Ft Home
- 2-Story Property
- Home Office
- Bonus Room
- Basement
- Crawl Space
Flooring
- Tile
- Luxury Vinyl Tile
Bedrooms and Bathrooms
- 4 Bedrooms
- Primary Bedroom on Main
- 3 Full Bathrooms
Laundry
- Laundry Room
- Laundry on lower level
Attic
- Attic Floors
- Unfinished Attic
Outdoor Features
- Covered patio or porch
Schools
- Tar River Elementary School
- Hawley Middle School
- S Granville High School
Utilities
- Cooling Available
- Heating System Uses Natural Gas
- Heat Pump System
- Well
- Septic Tank
Community Details
- Association fees include storm water maintenance
- Aubrie Place HOA, Phone Number (252) 326-4909
- Built by J&W Custom Homes
- Aubrie Place Subdivision
Listing and Financial Details
- Assessor Parcel Number 182400569312
Map
Home Values in the Area
Average Home Value in this Area
Property History
| Date | Event | Price | Change | Sq Ft Price |
|---|---|---|---|---|
| 03/15/2025 03/15/25 | Pending | -- | -- | -- |
| 01/16/2025 01/16/25 | For Sale | $985,000 | -- | $272 / Sq Ft |
Similar Homes in Wake Forest, NC
Source: Doorify MLS
MLS Number: 10071124
- 4038 Graham Sherron Rd
- 4011 Cashmere Ln
- 1165 John Mitchell Rd
- 125 Sue-Kim Dr
- 3881 Whisperwood Ct
- 1101 Dovefield Ln
- 1224 Red Cedar Ct Unit 33
- 2000 Silverleaf Dr
- 45 Hamilton Way
- 1222 Red Cedar Ct
- 1226 Red Cedar Ct
- 1207 Red Cedar Ct
- 130 Willow Bend Dr
- 3655 Pleasants Ridge Dr
- 10 Georgetown Woods Dr
- 2012 Silverleaf Dr
- 3909 Cedar Knolls Dr Unit Lot 6
- 3925 Cedar Knolls Dr
- 3904 Cedar Knolls Dr
- 3912 Cedar Knolls Dr
