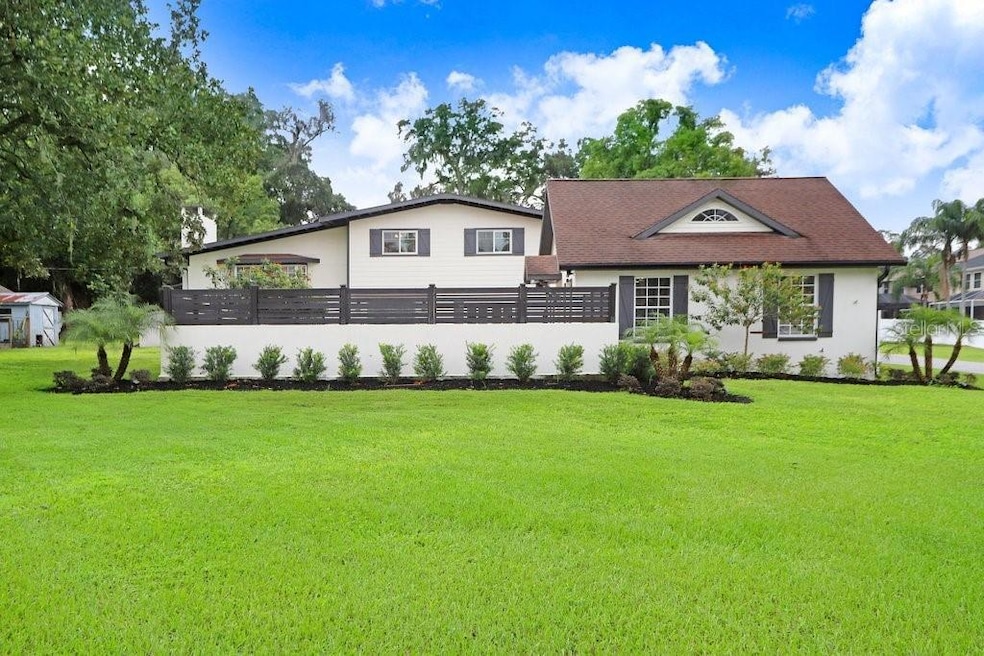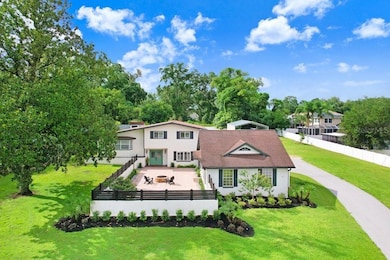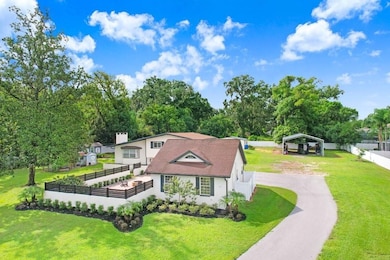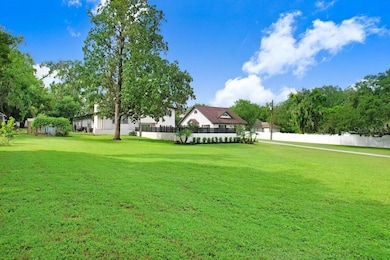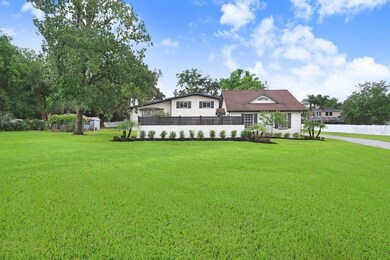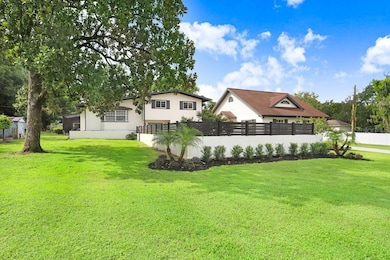
1401 E Wheeler Rd Seffner, FL 33584
Highlights
- Parking available for a boat
- Greenhouse
- Screened Pool
- Guest House
- Oak Trees
- Home Theater
About This Home
As of March 2025Welcome to an extraordinary GATED estate nestled on 1.67-acres that offers unmatched blend of modern luxury, charm & versatility with no deed restrictions. This property boasts a remodeled main multi-level home [2,035sq.ft.] boasting 4BR, 2BA, Theater + Utility rm w/screened pool, detached ADU [744sq.ft.], chic she shed, workshop, large RV sized carport & lush lawns & landscaping. Upon arrival, you'll pass through the private electronic entrance gate & be greeted by a picturesque, winding paved driveway. The home is centered around a beautifully paved courtyard w/custom ironwork gates & complete with firepit for cozy nights. Step into the main home and through to the foyer, where you're greeted by a modern living room bathed in natural light and adorned with built-in black wood cabinetry with gold accents. Serene primary suite, featuring a cozy bed nook overlooking courtyard & a custom-built armoire with a spa-like bath. Here, indulge in luxury with high-end features such as an anti-fog beauty vanity mirror, a bidet toilet w/temperature control, a Bluetooth shower light with light therapy, and built-in closets. On the opposite side of the foyer, you’ll discover the entrance to a basement theater. It boasts soundproofed walls & ceiling, a built-in surround sound system, and a 120" HD backlit projector screen, complete with theater sconces and concession bar. Behind the theater, the utility room offers additional storage & stairs w/access to the pool deck. Check out the second level, the great room opens up to the dinette area, equipped with wet bar & darling window bench, overlooking front yard. The classic wood-burning fireplace connects the living/dining areas, leading you into a chef’s kitchen w/granite counters, subway tile backsplash, stainless appliances & sizeable island perfect for meal prep or casual dining + butler's pantry. On the third level, you'll find 3 BRs, one with its a Juliette balcony and en-suite/hall bath. Bath 2 features a split dual vanity with marble countertops and a walk-in shower with a waterfall showerhead, exuding a farmhouse chic vibe. Off the courtyard is the adorable ADU that offers a large living/dining area, a kitchen, a laundry rm, and bathroom—perfect for guests, multi-generational living or rentable for additional income. The outdoor living spaces are equally impressive. Step to sprawling back patio, you’ll find a screened-in saltwater pool and covered seating area. Just beyond the screen lies an in-ground jacuzzi, offering tranquil views of the expansive backyard. On property, you'll find majestic oak, fruit & flowering trees, that lead you to the charming she shed—w/electric, A/C & endless possibilities for use — a greenhouse and garden for those with a green thumb. For the craftsman, a large garage/workshop w/electricity & A/C provides the perfect workspace or garage, and two additional storage sheds ensure you have ample storage for all your needs. Seffner is a quaint community located just east of Tampa, known for its beautiful oak trees, peaceful neighborhoods, and friendly atmosphere. NO HOA or Deed Restrictions. Well & Septic for utility savings. Want privacy or to live off the grid? This is the property for you. The area is popular for those seeking a relaxed pace of living, with plenty of parks, local shops, and a strong sense of community. This incredible Seffner farm-style estate offers a lifestyle of luxury, privacy, and endless possibilities, creating the perfect place to call home.
Last Agent to Sell the Property
COLDWELL BANKER REALTY Brokerage Phone: 813-977-3500 License #3023819

Last Buyer's Agent
COLDWELL BANKER REALTY Brokerage Phone: 813-977-3500 License #3023819

Home Details
Home Type
- Single Family
Est. Annual Taxes
- $6,971
Year Built
- Built in 1962
Lot Details
- 1.67 Acre Lot
- Lot Dimensions are 195x350
- North Facing Home
- Vinyl Fence
- Mature Landscaping
- Private Lot
- Oversized Lot
- Well Sprinkler System
- Oak Trees
- Fruit Trees
- Garden
- Property is zoned ASC-1
Parking
- 2 Car Garage
- 6 Carport Spaces
- Parking Pad
- Workshop in Garage
- Driveway
- Open Parking
- Parking available for a boat
- RV Carport
Property Views
- Woods
- Garden
Home Design
- Tri-Level Property
- Traditional Architecture
- Slab Foundation
- Wood Frame Construction
- Shingle Roof
- Wood Siding
- Block Exterior
Interior Spaces
- 2,779 Sq Ft Home
- Wet Bar
- Shelving
- Bar Fridge
- Ceiling Fan
- Blinds
- Family Room with Fireplace
- Great Room
- Family Room Off Kitchen
- Formal Dining Room
- Home Theater
- Storage Room
- Laundry Room
- Inside Utility
- Smart Home
Kitchen
- Eat-In Kitchen
- Dinette
- Built-In Oven
- Recirculated Exhaust Fan
- Microwave
- Dishwasher
- Stone Countertops
- Solid Wood Cabinet
Flooring
- Wood
- Laminate
- Ceramic Tile
- Vinyl
Bedrooms and Bathrooms
- 5 Bedrooms
- Primary Bedroom on Main
- Closet Cabinetry
- Walk-In Closet
- Split Vanities
- Bidet
- Dual Sinks
- Shower Only
- Rain Shower Head
- Built-In Shower Bench
Finished Basement
- Exterior Basement Entry
- Basement with some natural light
Pool
- Screened Pool
- In Ground Pool
- Saltwater Pool
- Above Ground Spa
- Fence Around Pool
Outdoor Features
- Deck
- Screened Patio
- Greenhouse
- Separate Outdoor Workshop
- Shed
- Rain Gutters
- Private Mailbox
- Rear Porch
Additional Homes
- Guest House
Schools
- Seffner Elementary School
- Mann Middle School
- Brandon High School
Utilities
- Central Heating and Cooling System
- Thermostat
- 1 Water Well
- 2 Septic Tanks
- High Speed Internet
- Cable TV Available
Community Details
- No Home Owners Association
- Unplatted Subdivision
Listing and Financial Details
- Visit Down Payment Resource Website
- Tax Block 2
- Assessor Parcel Number U-12-29-20-ZZZ-000002-45640.0
Map
Home Values in the Area
Average Home Value in this Area
Property History
| Date | Event | Price | Change | Sq Ft Price |
|---|---|---|---|---|
| 03/05/2025 03/05/25 | Sold | $785,000 | -1.9% | $282 / Sq Ft |
| 01/07/2025 01/07/25 | Pending | -- | -- | -- |
| 12/09/2024 12/09/24 | Price Changed | $800,000 | -5.9% | $288 / Sq Ft |
| 11/12/2024 11/12/24 | For Sale | $850,000 | +8.3% | $306 / Sq Ft |
| 10/12/2024 10/12/24 | Off Market | $785,000 | -- | -- |
| 09/11/2024 09/11/24 | For Sale | $850,000 | +112.8% | $306 / Sq Ft |
| 07/30/2020 07/30/20 | Sold | $399,500 | -0.1% | $144 / Sq Ft |
| 05/11/2020 05/11/20 | Pending | -- | -- | -- |
| 05/06/2020 05/06/20 | For Sale | $399,900 | -- | $144 / Sq Ft |
Tax History
| Year | Tax Paid | Tax Assessment Tax Assessment Total Assessment is a certain percentage of the fair market value that is determined by local assessors to be the total taxable value of land and additions on the property. | Land | Improvement |
|---|---|---|---|---|
| 2024 | $7,262 | $422,847 | -- | -- |
| 2023 | $7,262 | $404,558 | $0 | $0 |
| 2022 | $6,703 | $397,379 | $0 | $0 |
| 2021 | $6,290 | $349,487 | $87,475 | $262,012 |
| 2020 | $3,665 | $208,589 | $0 | $0 |
| 2019 | $3,503 | $203,899 | $0 | $0 |
| 2018 | $3,442 | $200,097 | $0 | $0 |
| 2017 | $3,396 | $235,539 | $0 | $0 |
| 2016 | $3,358 | $191,950 | $0 | $0 |
| 2015 | $3,393 | $190,616 | $0 | $0 |
| 2014 | $3,367 | $189,103 | $0 | $0 |
| 2013 | -- | $186,308 | $0 | $0 |
Mortgage History
| Date | Status | Loan Amount | Loan Type |
|---|---|---|---|
| Open | $490,000 | New Conventional | |
| Previous Owner | $379,525 | New Conventional | |
| Previous Owner | $25,000 | Credit Line Revolving | |
| Previous Owner | $174,000 | New Conventional | |
| Previous Owner | $175,000 | Unknown | |
| Previous Owner | $50,000 | Credit Line Revolving |
Deed History
| Date | Type | Sale Price | Title Company |
|---|---|---|---|
| Warranty Deed | $785,000 | None Listed On Document | |
| Warranty Deed | $399,500 | Savvy Title Company Llc | |
| Warranty Deed | $36,500 | -- |
Similar Homes in Seffner, FL
Source: Stellar MLS
MLS Number: TB8300538
APN: U-12-29-20-ZZZ-000002-45640.0
- 2472 Orange Harvest Place
- 2497 Orange Harvest Place
- 1112 Lake Shore Ranch Dr
- 2437 Orange Harvest Ln
- 1926 Rutherford Dr
- 1204 Joe Henry Wheeler Dr
- 2019 Rutherford Dr
- 1704 Cresswell Manor Ct
- 1418 Rushgrove Cir
- 903 Setter Ct
- 1805 Abbey Trace Dr
- 1708 Abbey Trace Dr
- 2606 Hampton Park Place
- 1510 Rushgrove Cir
- 1807 Raven Manor Dr
- 2912 Spaniel Ln
- 2902 Beagle Place
- 2906 Beagle Place
- 2904 Pointer Place
- 2054 Deerwood Rd
