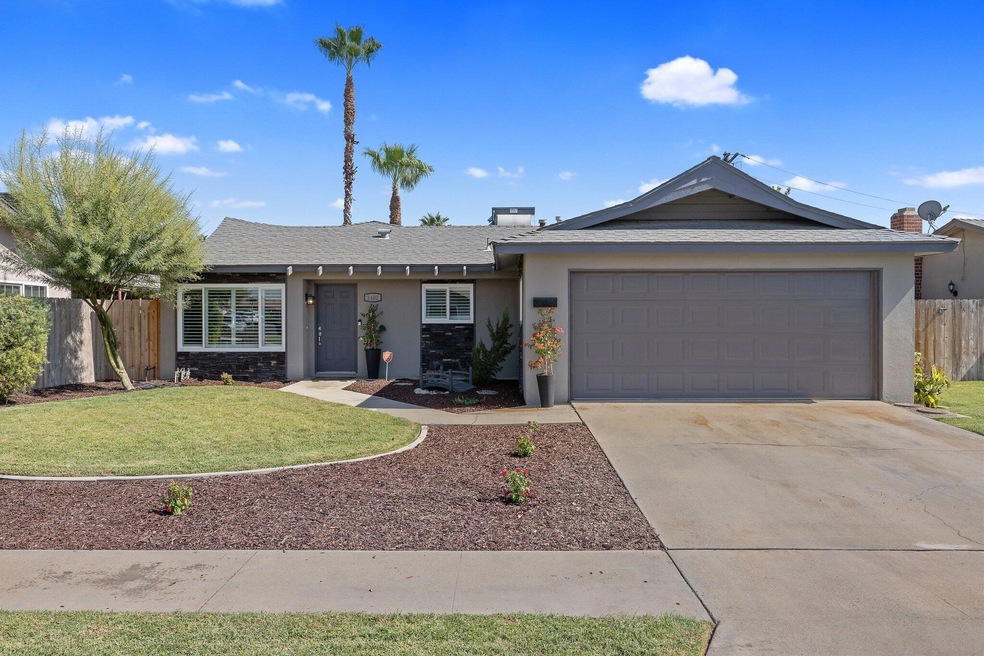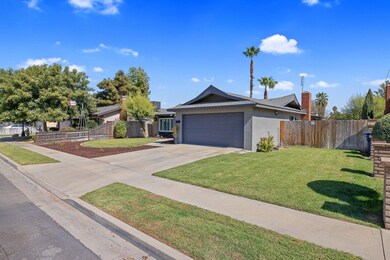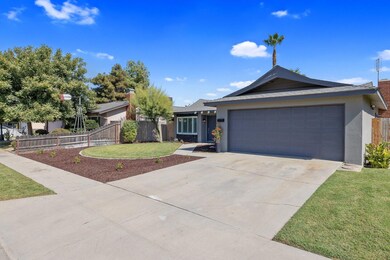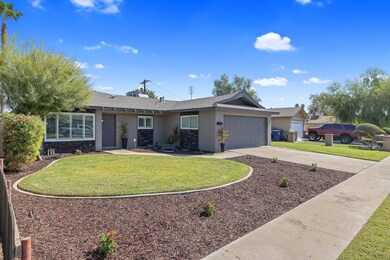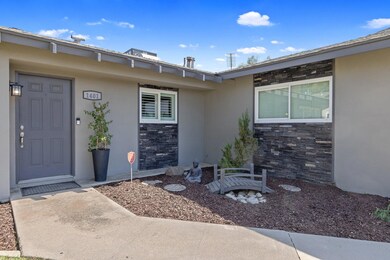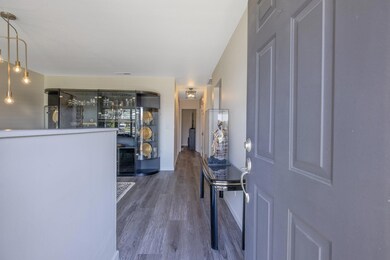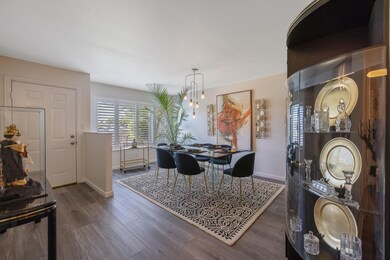
1401 Elaine Dr Hanford, CA 93230
Highlights
- No HOA
- Covered patio or porch
- Landscaped
- Neighborhood Views
- Built-In Features
- Central Heating and Cooling System
About This Home
As of October 2024Welcome to your beautifully remodeled, move-in ready home! This spacious three-bedroom, two-bathroom house features fresh exterior paint, stone veneer, and new landscaping for great curb appeal. Inside, enjoy fresh paint, dual-pane windows with plantation shutters, and an open floor plan with a living room, family room, and centrally located kitchen. The kitchen boasts new cabinets, quartz countertops, a subway tile backsplash, and stainless-steel appliances. The family room includes built-in bookshelves and a gas starter fireplace. Recent updates include a new HVAC system. The oversized garage offers laundry hookups and a workspace. The backyard features a large yard, covered patio, and a cement pad for storage. Contact your realtor for a showing appointment soon!
Last Agent to Sell the Property
Keller Williams Realty Tulare County License #01913191

Last Buyer's Agent
Non-Member Non-Member
Non-Member Office License #99999999
Home Details
Home Type
- Single Family
Est. Annual Taxes
- $523
Year Built
- Built in 1969 | Remodeled
Lot Details
- 8,161 Sq Ft Lot
- Lot Dimensions are 120' x 72'
- West Facing Home
- Fenced
- Landscaped
- Front and Back Yard Sprinklers
- Back and Front Yard
Parking
- 2 Car Garage
- Front Facing Garage
Home Design
- Slab Foundation
- Composition Roof
Interior Spaces
- 1,294 Sq Ft Home
- 1-Story Property
- Built-In Features
- Ceiling Fan
- Fireplace With Gas Starter
- Family Room with Fireplace
- Laminate Flooring
- Neighborhood Views
Kitchen
- Gas Range
- Microwave
- Dishwasher
- Disposal
Bedrooms and Bathrooms
- 3 Bedrooms
- 2 Full Bathrooms
Laundry
- Laundry in Garage
- Dryer
- Washer
Home Security
- Carbon Monoxide Detectors
- Fire and Smoke Detector
Utilities
- Central Heating and Cooling System
- Natural Gas Connected
- Gas Water Heater
Additional Features
- Energy-Efficient Windows
- Covered patio or porch
Community Details
- No Home Owners Association
Listing and Financial Details
- Assessor Parcel Number 014385013000
- Seller Considering Concessions
Map
Home Values in the Area
Average Home Value in this Area
Property History
| Date | Event | Price | Change | Sq Ft Price |
|---|---|---|---|---|
| 10/18/2024 10/18/24 | Sold | $345,000 | +5.3% | $267 / Sq Ft |
| 10/08/2024 10/08/24 | Pending | -- | -- | -- |
| 10/04/2024 10/04/24 | For Sale | $327,500 | -- | $253 / Sq Ft |
Tax History
| Year | Tax Paid | Tax Assessment Tax Assessment Total Assessment is a certain percentage of the fair market value that is determined by local assessors to be the total taxable value of land and additions on the property. | Land | Improvement |
|---|---|---|---|---|
| 2023 | $523 | $54,272 | $8,317 | $45,955 |
| 2022 | $509 | $53,208 | $8,154 | $45,054 |
| 2021 | $497 | $52,166 | $7,995 | $44,171 |
| 2020 | $501 | $51,631 | $7,913 | $43,718 |
| 2019 | $492 | $50,619 | $7,758 | $42,861 |
| 2018 | $476 | $49,627 | $7,606 | $42,021 |
| 2017 | $467 | $48,654 | $7,457 | $41,197 |
| 2016 | $460 | $47,700 | $7,311 | $40,389 |
| 2015 | $455 | $46,983 | $7,201 | $39,782 |
| 2014 | $445 | $46,063 | $7,060 | $39,003 |
Mortgage History
| Date | Status | Loan Amount | Loan Type |
|---|---|---|---|
| Open | $338,751 | FHA |
Deed History
| Date | Type | Sale Price | Title Company |
|---|---|---|---|
| Grant Deed | $345,000 | Chicago Title Company | |
| Grant Deed | -- | None Listed On Document |
Similar Homes in Hanford, CA
Source: Tulare County MLS
MLS Number: 231698
APN: 014-385-013-000
- 1380 Elaine Dr
- 98379 9 1 4 Ave
- 1370 Canyoncreek St
- 1873 Valley Springs Ave
- 1008 E Elm St
- 1187 Gladys Way
- 860 E Grangeville Blvd Unit 9
- 860 E Grangeville Blvd Unit 67
- 860 E Grangeville Blvd Unit 23
- 860 E Grangeville Blvd Unit 117
- 860 E Grangeville Blvd Unit 166
- 1045 Clover Ln
- 852 E Grangeville Blvd Unit 6
- 852 E Grangeville Blvd Unit 71
- 852 E Grangeville Blvd Unit 98
- 852 E Grangeville Blvd Unit 33
- 1354 E Myrtle St
- 2039 Harrison Ave
- 9837 9 1 4 Ave
- 1396 N Alta Way
