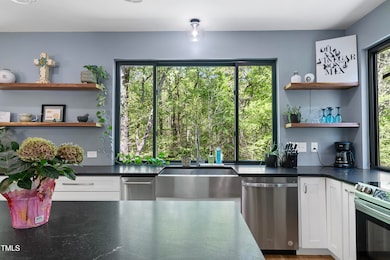
1401 Freshwater Ct Wake Forest, NC 27587
Falls Lake NeighborhoodEstimated payment $4,428/month
Highlights
- Popular Property
- View of Trees or Woods
- Traditional Architecture
- Brassfield Elementary School Rated A-
- Wooded Lot
- Wood Flooring
About This Home
Private, stunning, and breathtaking are just a few words to describe this amazing home. All that nature has to offer right in your backyard! Backing to the Corps of Engineers land, this multi-generational home boasts 3 floors of living including a finished basement, equipped with its own kitchen, large bedroom with walk in shower, plus laundry room. Perfect for an in-law suite. Massive windows on every floor providing views of the protected land full of wildlife that will keep you engaged for hours. Hardwoods throughout the main floor with carpet upstairs in the bedrooms. Large firepit overlooking the backyard and creek. Just steps away from Falls Lake and Dam as well as the Neuse River. Close to shopping, restaurants, and convenient to 540.
Home Details
Home Type
- Single Family
Est. Annual Taxes
- $5,134
Year Built
- Built in 2019
Lot Details
- 0.25 Acre Lot
- Cul-De-Sac
- Wooded Lot
- Garden
- Back Yard
HOA Fees
- $10 Monthly HOA Fees
Parking
- 2 Car Attached Garage
- Garage Door Opener
Home Design
- Traditional Architecture
- Slab Foundation
- Shingle Roof
- Vinyl Siding
Interior Spaces
- 2-Story Property
- Built-In Features
- Tray Ceiling
- High Ceiling
- Ceiling Fan
- Living Room with Fireplace
- Combination Dining and Living Room
- Views of Woods
Kitchen
- Stainless Steel Appliances
- Kitchen Island
- Granite Countertops
- Trash Compactor
Flooring
- Wood
- Carpet
- Concrete
Bedrooms and Bathrooms
- 5 Bedrooms
- Walk-In Closet
- In-Law or Guest Suite
- Separate Shower in Primary Bathroom
- Bathtub with Shower
- Walk-in Shower
Laundry
- Laundry Room
- Laundry in multiple locations
- Washer Hookup
Finished Basement
- Heated Basement
- Walk-Out Basement
- Interior and Exterior Basement Entry
- Stubbed For A Bathroom
Schools
- Brassfield Elementary School
- Wakefield Middle School
- Wakefield High School
Additional Features
- Fire Pit
- Forced Air Zoned Cooling and Heating System
Community Details
- Falls Of Neuse Homeowners Association, Phone Number (919) 480-9547
- The Falls Subdivision
Listing and Financial Details
- Assessor Parcel Number 1729367353
Map
Home Values in the Area
Average Home Value in this Area
Tax History
| Year | Tax Paid | Tax Assessment Tax Assessment Total Assessment is a certain percentage of the fair market value that is determined by local assessors to be the total taxable value of land and additions on the property. | Land | Improvement |
|---|---|---|---|---|
| 2024 | $5,134 | $588,848 | $60,000 | $528,848 |
| 2023 | $4,041 | $368,874 | $30,000 | $338,874 |
| 2022 | $3,755 | $368,874 | $30,000 | $338,874 |
| 2021 | $3,609 | $368,874 | $30,000 | $338,874 |
| 2020 | $3,543 | $368,874 | $30,000 | $338,874 |
| 2019 | $417 | $36,000 | $36,000 | $0 |
| 2018 | $393 | $36,000 | $36,000 | $0 |
| 2017 | $375 | $36,000 | $36,000 | $0 |
| 2016 | $367 | $36,000 | $36,000 | $0 |
| 2015 | $435 | $42,000 | $42,000 | $0 |
| 2014 | -- | $42,000 | $42,000 | $0 |
Property History
| Date | Event | Price | Change | Sq Ft Price |
|---|---|---|---|---|
| 04/11/2025 04/11/25 | For Sale | $715,000 | -- | $198 / Sq Ft |
Deed History
| Date | Type | Sale Price | Title Company |
|---|---|---|---|
| Warranty Deed | $20,000 | None Available | |
| Special Warranty Deed | $17,000 | None Available | |
| Trustee Deed | $27,510 | None Available | |
| Warranty Deed | $39,000 | None Available |
Mortgage History
| Date | Status | Loan Amount | Loan Type |
|---|---|---|---|
| Open | $150,000 | Stand Alone Second | |
| Open | $285,000 | New Conventional | |
| Previous Owner | $35,000 | Unknown |
Similar Homes in the area
Source: Doorify MLS
MLS Number: 10088946
APN: 1729.01-36-7353-000
- 1500 River Mill Dr Unit 310
- 1500 River Mill Dr Unit 110
- 9413 Lake Villa Way
- 11508 Midlavian Dr
- 11342 Oakcroft Dr
- 1708 Turtle Ridge Way
- 10319 Evergreen Spring Place
- 2421 Barton Oaks Dr
- 10701 Royal Forrest Dr
- 4210 Falls River Ave
- 1620 Dunn Rd
- 2051 Dunn Rd
- 3616 Falls River Ave
- 4511 All Points View Way
- 2224 Karns Place
- 4443 Crystal Breeze St
- 2524 Forest Shadows Ln
- 4617 All Points View Way
- 2245 Dunlin Ln
- 2606 Garden Knoll Ln






