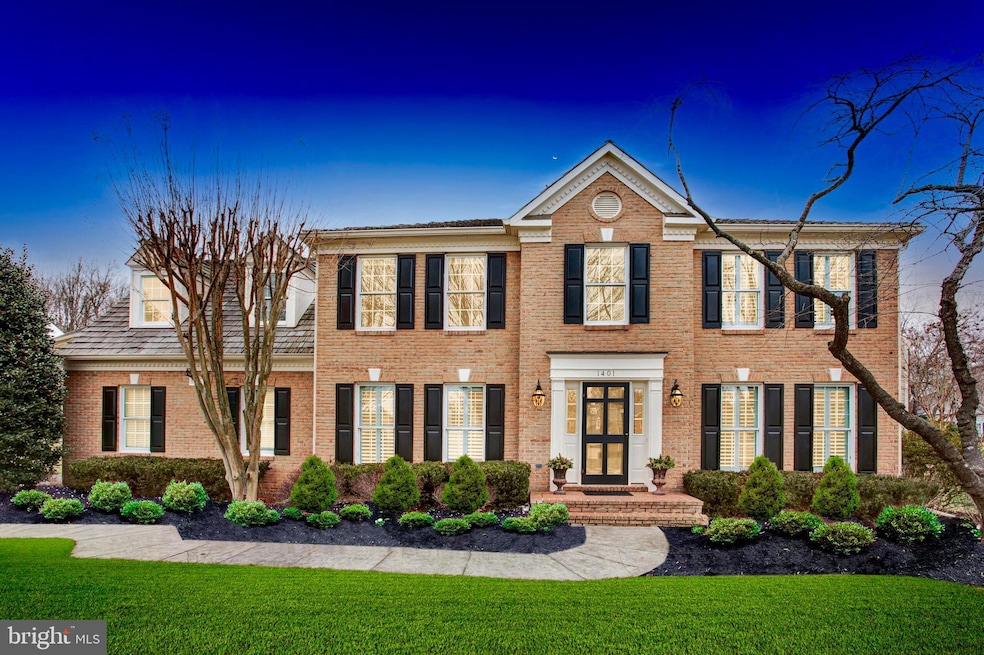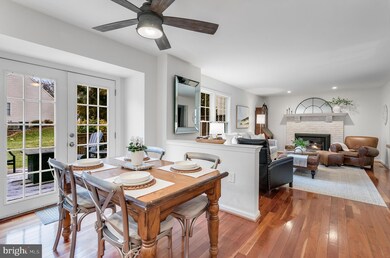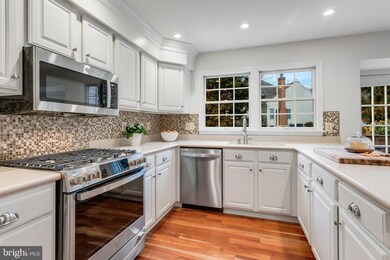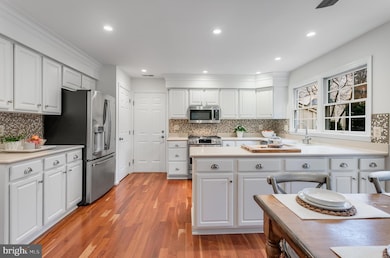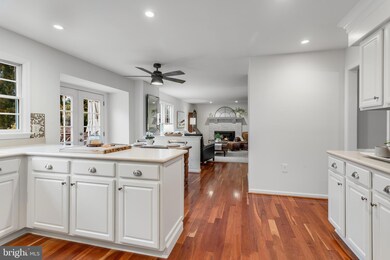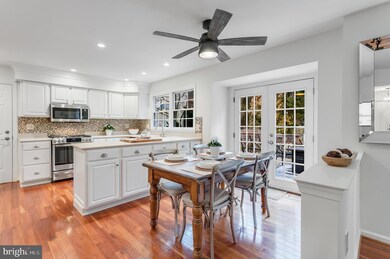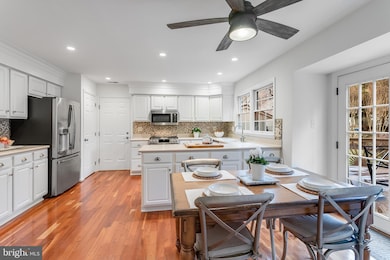
1401 Hague Dr SW Leesburg, VA 20175
Highlights
- Colonial Architecture
- Deck
- Wood Flooring
- Loudoun County High School Rated A-
- Traditional Floor Plan
- Attic
About This Home
As of April 2025Charming Home in Sought-After Woodlea Manor
Nestled in the prestigious Woodlea Manor neighborhood, this beautifully maintained home offers a perfect blend of elegance and comfort on a peaceful, tree-lined street. The inviting brick-front exterior and lush landscaping create an immediate sense of warmth and curb appeal.
Step inside to a welcoming foyer adorned with gleaming hardwood floors, wainscoting, and crown molding, all complemented by a tasteful, neutral color palette. The spacious formal living and dining rooms, highlighted by elegant molding, provide the ideal setting for entertaining.
At the heart of the home, the updated kitchen shines with updated appliances and a picture-perfect window overlooking the backyard. The adjacent family room is bathed in natural light, featuring a wall of windows that frame the outdoor space, along with a cozy brick fireplace.
Upstairs, the primary suite features an en-suite bath with dual vanities, a separate shower, and a spacious walk-in closet. Four additional bedrooms and a full hall bath provide ample space for family and guests. One of the bedrooms offers the perfect setup for a nursery or home office.
The finished lower level features a large rec room, walk-up access to the backyard, and a versatile den—perfect for a guest suite, home office, or workout space.
Beyond the home, Woodlea Manor offers an exceptional lifestyle with fantastic community amenities, including a pool, tennis and basketball courts, playgrounds, and scenic walking trails. Located just minutes from historic downtown Leesburg, residents enjoy a variety of dining, shopping, and entertainment options, as well as easy access to Route 7, Route 28, the Dulles Greenway, Dulles Toll Road, Dulles International Airport, and the Silver Line Metro.
Don’t miss this opportunity to own a stunning home in one of Leesburg’s most desirable neighborhoods!
Home Details
Home Type
- Single Family
Est. Annual Taxes
- $8,844
Year Built
- Built in 1995
Lot Details
- 0.28 Acre Lot
- Property has an invisible fence for dogs
- Sprinkler System
- Property is zoned LB:R4
HOA Fees
- $83 Monthly HOA Fees
Parking
- 2 Car Attached Garage
- Side Facing Garage
- Garage Door Opener
Home Design
- Colonial Architecture
- Brick Exterior Construction
- Slab Foundation
- Shake Roof
Interior Spaces
- Property has 3 Levels
- Traditional Floor Plan
- Chair Railings
- Crown Molding
- Fireplace With Glass Doors
- Fireplace Mantel
- Gas Fireplace
- Insulated Windows
- Window Treatments
- Window Screens
- French Doors
- Insulated Doors
- Six Panel Doors
- Entrance Foyer
- Family Room Off Kitchen
- Living Room
- Breakfast Room
- Dining Room
- Game Room
- Wood Flooring
- Laundry Room
- Attic
Kitchen
- Eat-In Kitchen
- Stove
- Microwave
- Ice Maker
- Dishwasher
- Upgraded Countertops
- Disposal
Bedrooms and Bathrooms
- 5 Bedrooms
- En-Suite Primary Bedroom
- En-Suite Bathroom
- In-Law or Guest Suite
Finished Basement
- Walk-Up Access
- Connecting Stairway
- Rear Basement Entry
- Sump Pump
Outdoor Features
- Deck
Schools
- Catoctin Elementary School
- J.Lumpton Simpson Middle School
- Loudoun County High School
Utilities
- Forced Air Heating and Cooling System
- Vented Exhaust Fan
- Natural Gas Water Heater
Listing and Financial Details
- Tax Lot 60
- Assessor Parcel Number 273456324000
Community Details
Overview
- Association fees include management, insurance, pool(s), recreation facility, reserve funds
- Built by WINCHESTER HOMES
- Woodlea Manor Subdivision, Barcroft Floorplan
Amenities
- Party Room
Recreation
- Tennis Courts
- Community Basketball Court
- Community Playground
- Community Pool
Map
Home Values in the Area
Average Home Value in this Area
Property History
| Date | Event | Price | Change | Sq Ft Price |
|---|---|---|---|---|
| 04/16/2025 04/16/25 | Sold | $975,000 | 0.0% | $272 / Sq Ft |
| 03/18/2025 03/18/25 | Pending | -- | -- | -- |
| 03/14/2025 03/14/25 | For Sale | $975,000 | -- | $272 / Sq Ft |
Tax History
| Year | Tax Paid | Tax Assessment Tax Assessment Total Assessment is a certain percentage of the fair market value that is determined by local assessors to be the total taxable value of land and additions on the property. | Land | Improvement |
|---|---|---|---|---|
| 2024 | $7,339 | $848,420 | $285,300 | $563,120 |
| 2023 | $7,054 | $806,160 | $285,300 | $520,860 |
| 2022 | $6,818 | $766,100 | $255,300 | $510,800 |
| 2021 | $6,170 | $629,630 | $220,300 | $409,330 |
| 2020 | $5,971 | $576,910 | $180,300 | $396,610 |
| 2019 | $5,913 | $565,870 | $180,300 | $385,570 |
| 2018 | $5,962 | $549,490 | $180,300 | $369,190 |
| 2017 | $5,982 | $531,730 | $180,300 | $351,430 |
| 2016 | $6,062 | $529,410 | $0 | $0 |
| 2015 | $965 | $347,190 | $0 | $347,190 |
| 2014 | $961 | $374,960 | $0 | $374,960 |
Mortgage History
| Date | Status | Loan Amount | Loan Type |
|---|---|---|---|
| Open | $75,000 | Credit Line Revolving | |
| Open | $410,000 | New Conventional | |
| Closed | $410,000 | New Conventional | |
| Closed | $417,000 | New Conventional | |
| Closed | $551,900 | New Conventional | |
| Previous Owner | $90,000 | No Value Available |
Deed History
| Date | Type | Sale Price | Title Company |
|---|---|---|---|
| Warranty Deed | $689,900 | -- | |
| Deed | $279,200 | -- |
Similar Homes in Leesburg, VA
Source: Bright MLS
MLS Number: VALO2089588
APN: 273-45-6324
- 1232 Bradfield Dr SW
- 303 Lawford Dr SW
- 413 Meade Dr SW
- 415 Meade Dr SW
- 206 Lawnhill Ct SW
- 611 Catesby Ct SW
- 409 Lacey Ct SW
- 107 Hampshire Square SW
- 520 Clagett St SW
- 509 Fairfield Way SW
- 110 Cedargrove Place SW
- Lot 2A - James Monroe Hwy
- 1126 Athena Dr SE
- 224 Stoic St SE
- 111 Milvian Way SE
- 18515 Lake Hill Dr
- 126 Maryanne Ave SW
- 18610 Woodburn Rd
- 1119 Themis St SE
- 1017 Akan St SE
