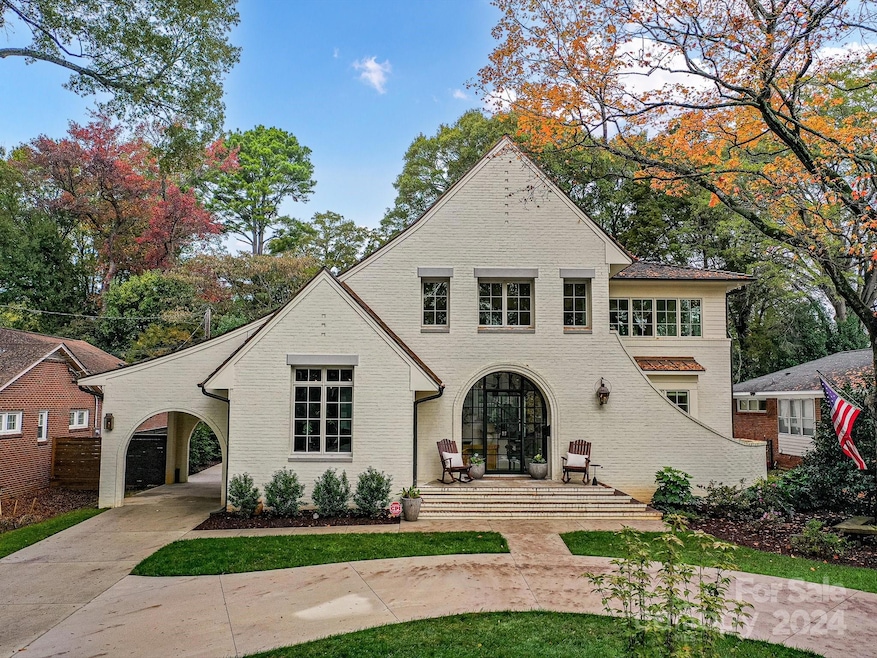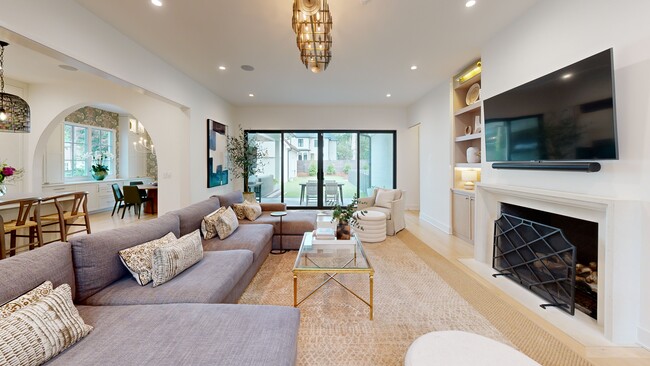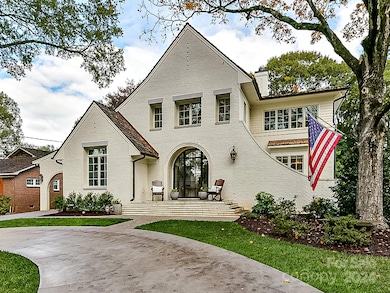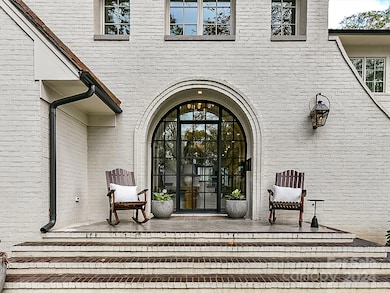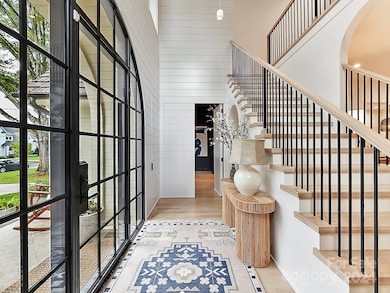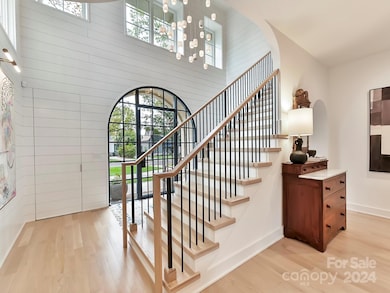
1401 Heather Ln Charlotte, NC 28209
Ashbrook-Clawson Village NeighborhoodEstimated payment $18,014/month
Highlights
- In Ground Pool
- Open Floorplan
- Mud Room
- Selwyn Elementary Rated A-
- Wood Flooring
- Wine Refrigerator
About This Home
Stunning 2021 custom-built home by Thompson Building Group, designed by architect Miller Nicholson, offers timeless craftsmanship & modern luxury. Situated on a flat .32-acre lot, steps from Park Road Shopping Center, the home’s striking full brick exterior & cedar-shake roof create lasting curb appeal. Inside, a 20’ grand foyer enters to an open floorplan. The chef’s kitchen features custom inset cabinetry, a leathered quartzite island, 48" range & cabinet-paneled appliances. Luxurious 1st floor primary suite w/walk-in closets, bath w/marble vanities, a soaking tub & dual showers. All secondary BRs include ensuite bath & walk-in closet. Impressive backyard w/saltwater pool & fully turfed yard. Covered patio includes fireplace, infrared heaters, built-in grill, & TVs—perfect for year-round entertaining. Circular driveway & porte cochere lead to a detached 2-car garage w/2nd living quarters above. Add’l highlights include surround sound, 4” white oak flooring, & automatic driveway gate.
Listing Agent
Cottingham Chalk Brokerage Email: lredfern@cottinghamchalk.com License #302307

Home Details
Home Type
- Single Family
Est. Annual Taxes
- $10,214
Year Built
- Built in 2021
Lot Details
- Privacy Fence
- Back Yard Fenced
- Property is zoned N1-B
Parking
- 2 Car Detached Garage
- Porte-Cochere
- Circular Driveway
Home Design
- Four Sided Brick Exterior Elevation
Interior Spaces
- 2-Story Property
- Open Floorplan
- Built-In Features
- Fireplace With Gas Starter
- Insulated Windows
- Mud Room
- Entrance Foyer
- Great Room with Fireplace
- Crawl Space
- Home Security System
Kitchen
- Gas Range
- Range Hood
- Warming Drawer
- Freezer
- Dishwasher
- Wine Refrigerator
- Kitchen Island
Flooring
- Wood
- Tile
Bedrooms and Bathrooms
- Walk-In Closet
Laundry
- Laundry Room
- Dryer
- Washer
Pool
- In Ground Pool
- Saltwater Pool
Outdoor Features
- Covered patio or porch
- Fireplace in Patio
Schools
- Selwyn Elementary School
- Alexander Graham Middle School
- Myers Park High School
Utilities
- Forced Air Heating System
- Heat Pump System
- Heating System Uses Natural Gas
Community Details
- Built by Thompson Building Group
- Ashbrook Subdivision
Listing and Financial Details
- Assessor Parcel Number 149-204-11
Map
Home Values in the Area
Average Home Value in this Area
Tax History
| Year | Tax Paid | Tax Assessment Tax Assessment Total Assessment is a certain percentage of the fair market value that is determined by local assessors to be the total taxable value of land and additions on the property. | Land | Improvement |
|---|---|---|---|---|
| 2023 | $10,214 | $1,328,660 | $550,000 | $778,660 |
| 2022 | $9,863 | $1,009,100 | $300,000 | $709,100 |
| 2021 | $2,895 | $300,000 | $300,000 | $0 |
| 2020 | $4,043 | $407,900 | $300,000 | $107,900 |
| 2019 | $4,028 | $407,900 | $300,000 | $107,900 |
| 2018 | $3,132 | $233,100 | $140,000 | $93,100 |
| 2017 | $3,080 | $233,100 | $140,000 | $93,100 |
| 2016 | $3,071 | $233,100 | $140,000 | $93,100 |
| 2015 | $3,059 | $233,100 | $140,000 | $93,100 |
| 2014 | $3,056 | $233,100 | $140,000 | $93,100 |
Property History
| Date | Event | Price | Change | Sq Ft Price |
|---|---|---|---|---|
| 02/24/2025 02/24/25 | Price Changed | $3,075,000 | -2.4% | $750 / Sq Ft |
| 11/08/2024 11/08/24 | For Sale | $3,150,000 | 0.0% | $768 / Sq Ft |
| 05/23/2017 05/23/17 | Rented | $2,250 | 0.0% | -- |
| 05/19/2017 05/19/17 | Under Contract | -- | -- | -- |
| 04/16/2017 04/16/17 | For Rent | $2,250 | +15.4% | -- |
| 05/17/2016 05/17/16 | Rented | $1,950 | 0.0% | -- |
| 05/11/2016 05/11/16 | Under Contract | -- | -- | -- |
| 05/03/2016 05/03/16 | For Rent | $1,950 | -- | -- |
Deed History
| Date | Type | Sale Price | Title Company |
|---|---|---|---|
| Special Warranty Deed | -- | None Listed On Document | |
| Warranty Deed | $151,000 | None Available | |
| Interfamily Deed Transfer | -- | None Available | |
| Warranty Deed | $151,000 | -- | |
| Interfamily Deed Transfer | -- | -- |
Mortgage History
| Date | Status | Loan Amount | Loan Type |
|---|---|---|---|
| Previous Owner | $120,800 | New Conventional | |
| Previous Owner | $12,400 | New Conventional | |
| Previous Owner | $14,000 | Credit Line Revolving | |
| Previous Owner | $135,900 | Unknown | |
| Previous Owner | $10,000 | Credit Line Revolving | |
| Previous Owner | $135,900 | Purchase Money Mortgage | |
| Previous Owner | $19,300 | Credit Line Revolving |
About the Listing Agent

Home. It’s where your story begins, and every move marks the beginning or end of a chapter. My role is to help navigate through the process to find you the perfect place to continue your story. I have called Charlotte my home for 15 years, and I strive to show my clients why I love this city. I aim to provide my clients with a thorough understanding of the local market and factors that impact the local values — transportation, schools, taxes, open spaces, location and lifestyle. Displaying
Lindsay's Other Listings
Source: Canopy MLS (Canopy Realtor® Association)
MLS Number: 4198264
APN: 149-204-11
- 1269 E Woodlawn Rd
- 1105 Reece Rd
- 1304 E Woodlawn Rd
- 1244 Madison Towns Ln
- 3726 Park Rd
- 1300 Reece Rd Unit 200
- 1300 Reece Rd Unit 302
- 1239 Reece Rd
- 3722 Park Rd Unit Q
- 1437 Montford Dr
- 4448 Halstead Dr
- 3937 Arbor Ln Unit H
- 1210 Sewickley Dr
- 1205 Scaleybark Rd Unit A
- 722 Hillside Ave
- 1125 Kurt Ct
- 1166 Montford Dr
- 4541 Bradbury Dr
- 1410 Paddock Cir
- 1000 E Woodlawn Rd Unit 110
