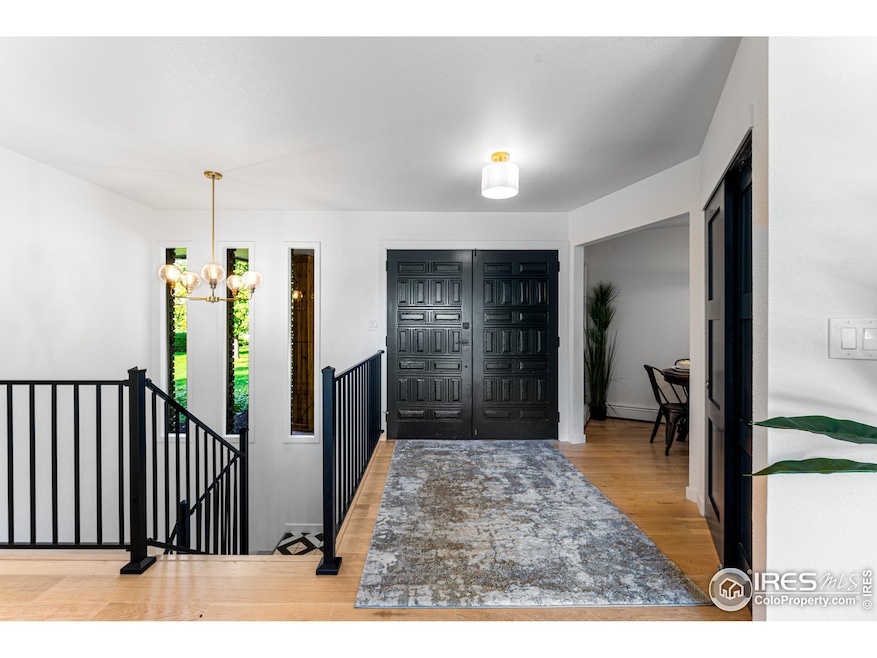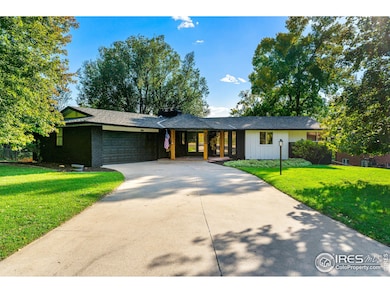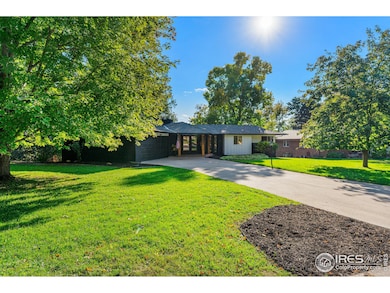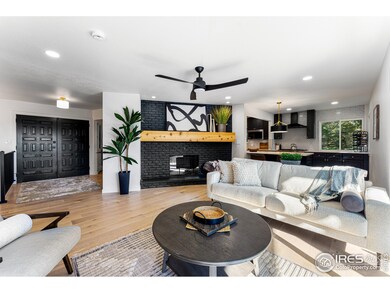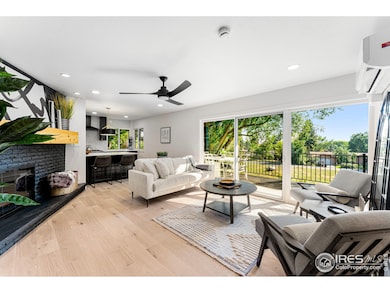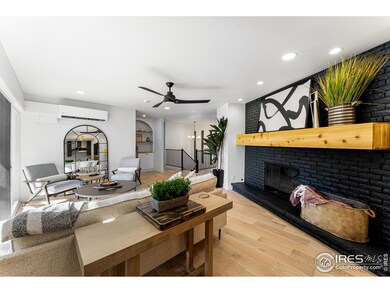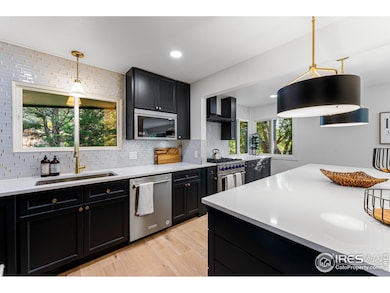
1401 Hillside Dr Fort Collins, CO 80524
Highlights
- Open Floorplan
- Deck
- Engineered Wood Flooring
- Tavelli Elementary School Rated A-
- Contemporary Architecture
- No HOA
About This Home
As of February 2025Exquisite. This freshly remodeled walk-out ranch just off of Country Club Rd offers incredible indoor/outdoor living. Custom modern design features and an amazing open floor plan, with a gourmet chef's kitchen, luxury master suite as well as high-end finishes throughout including multiple private baths. Stepping out on to the west facing covered deck is sure to impress even the most discerning buyers. Also equipped with a separate outside entrance & wet bar in the lower living space. This home would work well for multi-generational living with the walk-out lower level. Truly one of a kind!
Home Details
Home Type
- Single Family
Est. Annual Taxes
- $4,357
Year Built
- Built in 1966
Lot Details
- 0.36 Acre Lot
- Partially Fenced Property
- Wood Fence
- Level Lot
Parking
- 2 Car Attached Garage
- Driveway Level
Home Design
- Contemporary Architecture
- Brick Veneer
- Wood Frame Construction
- Composition Roof
Interior Spaces
- 2,858 Sq Ft Home
- 1-Story Property
- Open Floorplan
- Wet Bar
- Bar Fridge
- Ceiling Fan
- Dining Room
- Home Office
- Washer and Dryer Hookup
Kitchen
- Eat-In Kitchen
- Gas Oven or Range
- Microwave
- Dishwasher
- Disposal
Flooring
- Engineered Wood
- Carpet
Bedrooms and Bathrooms
- 5 Bedrooms
- 3 Full Bathrooms
- Primary bathroom on main floor
- Bathtub and Shower Combination in Primary Bathroom
- Walk-in Shower
Basement
- Basement Fills Entire Space Under The House
- Laundry in Basement
Accessible Home Design
- Accessible Hallway
- Accessible Doors
- Accessible Entrance
- Low Pile Carpeting
Outdoor Features
- Deck
- Patio
Location
- Mineral Rights Excluded
Schools
- Tavelli Elementary School
- Lincoln Middle School
- Poudre High School
Utilities
- Central Air
- Hot Water Heating System
- High Speed Internet
- Satellite Dish
Community Details
- No Home Owners Association
- Country Club Estates Subdivision
Listing and Financial Details
- Assessor Parcel Number R0186503
Map
Home Values in the Area
Average Home Value in this Area
Property History
| Date | Event | Price | Change | Sq Ft Price |
|---|---|---|---|---|
| 02/21/2025 02/21/25 | Sold | $980,000 | -1.7% | $343 / Sq Ft |
| 12/13/2024 12/13/24 | Price Changed | $997,000 | -4.1% | $349 / Sq Ft |
| 11/13/2024 11/13/24 | Price Changed | $1,040,000 | -1.9% | $364 / Sq Ft |
| 10/10/2024 10/10/24 | For Sale | $1,060,000 | +69.6% | $371 / Sq Ft |
| 05/03/2023 05/03/23 | Sold | $625,000 | -3.8% | $219 / Sq Ft |
| 03/24/2023 03/24/23 | Pending | -- | -- | -- |
| 03/24/2023 03/24/23 | For Sale | $650,000 | -- | $227 / Sq Ft |
Tax History
| Year | Tax Paid | Tax Assessment Tax Assessment Total Assessment is a certain percentage of the fair market value that is determined by local assessors to be the total taxable value of land and additions on the property. | Land | Improvement |
|---|---|---|---|---|
| 2025 | $4,357 | $50,759 | $4,690 | $46,069 |
| 2024 | $4,357 | $50,759 | $4,690 | $46,069 |
| 2022 | $3,066 | $39,066 | $4,865 | $34,201 |
| 2021 | $3,093 | $40,190 | $5,005 | $35,185 |
| 2020 | $2,420 | $32,783 | $5,005 | $27,778 |
| 2019 | $2,431 | $32,783 | $5,005 | $27,778 |
| 2018 | $2,357 | $32,832 | $5,040 | $27,792 |
| 2017 | $2,349 | $32,832 | $5,040 | $27,792 |
| 2016 | $1,819 | $27,717 | $5,572 | $22,145 |
| 2015 | $1,806 | $27,710 | $5,570 | $22,140 |
| 2014 | $1,479 | $24,020 | $5,570 | $18,450 |
Mortgage History
| Date | Status | Loan Amount | Loan Type |
|---|---|---|---|
| Open | $784,000 | Credit Line Revolving | |
| Closed | $784,000 | Credit Line Revolving | |
| Previous Owner | $523,800 | New Conventional | |
| Previous Owner | $625,000 | New Conventional |
Deed History
| Date | Type | Sale Price | Title Company |
|---|---|---|---|
| Special Warranty Deed | $980,000 | Land Title Guarantee | |
| Warranty Deed | $625,000 | Land Title |
Similar Homes in Fort Collins, CO
Source: IRES MLS
MLS Number: 1020354
APN: 88313-35-041
- 1404 Miramont Dr
- 1117 Miramont Dr
- 1722 Hillside Dr
- 1704 Linden Way
- 1804 Cottonwood Point Dr
- 1026 Linden Gate Ct
- 1808 Kalmar Ct
- 0 Lorraine Dr
- 1614 Beam Reach Place
- 2251 Marshfield Ln
- 2608 Farnell Rd
- 1609 Sandcreek Ct
- 1928 Adriel Ct
- 2126 Friar Tuck Ct
- 1548 Adriel Ct Unit 1548
- 2220 Muir Ln
- 1933 Bowsprit Dr
- 2927 Barn Swallow Cir
- 1939 Bowsprit Dr
- 2500 Forecastle Dr
