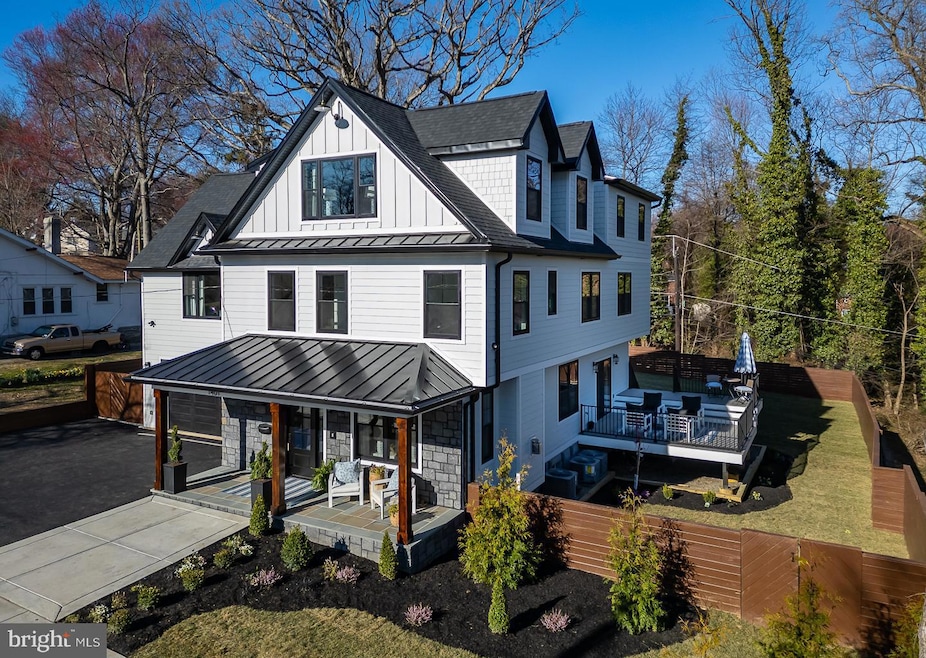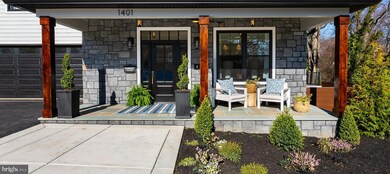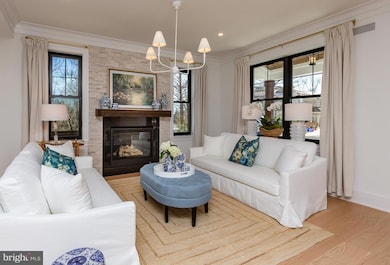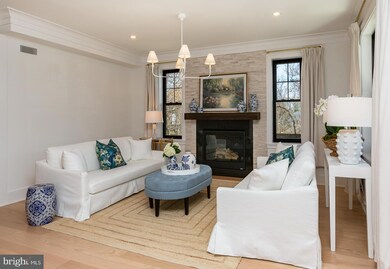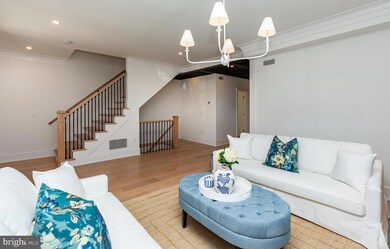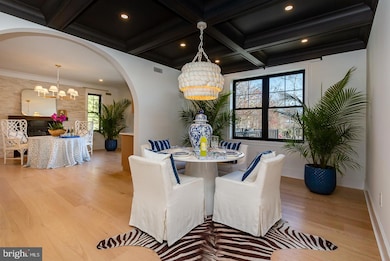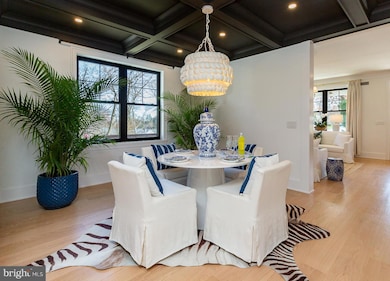1401 Lawndale Rd Havertown, PA 19083
Estimated payment $10,971/month
Highlights
- Remodeled in 2025
- Scenic Views
- Recreation Room
- Chestnutwold Elementary School Rated A
- Colonial Architecture
- Stream or River on Lot
About This Home
You have to see this new construction to believe it! This stunning seven-bedroom six bath stone colonial offers 5,200 square feet of spacious living. Situated in the desirable Beechwood neighborhood, this masterpiece includes many custom finishes. It’s also conveniently located just minutes from restaurants and shopping on the Main Line. Nestled amidst lush trees, the property features professional landscaping, mature plantings, and fully sodded grounds. The Jamie Harding Siding provides a modern aesthetic, and the Bluestone flag patio on the front porch offers an inviting introduction to this home's unique charm. The first floor features nine-foot ceilings, white oak plank flooring, Serena & Lily lighting, and specialty flush registers?. The living room's beauty is enhanced by a custom contemporary limestone fireplace, eight-inch custom baseboards, and oversized crown molding. The dining room features a custom coffered ceiling, The powder room has brick herringbone walls and flooring; The kitchen is a chef’s dream, boasting white shaker cabinets, a Calacutta quartz waterfall island, GE Café Series matte white appliances & quartz countertops. The open-concept connects the family room, which features a beautiful limestone fireplace, a custom wet bar, and sliding glass doors that open to your spectacular two-level Azek Vintage Collection Decking. The staircase is over four feet wide and features oak posts and railings. The primary bedroom is filled with beautiful natural sunlight and boasting stunning 13-foot ceilings with exposed beams, private outdoor patio and three closets, including a large walk-in closet. The ensuite is finished in pure white marble, inviting you to unwind in its soaking tub or wet shower. This home could accommodate two in-law suites if desired. The first suite features a bedroom with two large closets and a full bath with his and her sinks. There are also two more full bedrooms which share a Jack and Jill bath; On the third floor, you'll find a grand living room featuring large windows and a convenient dry bar. This floor also offers two bedrooms or a great spot for an office; On the lower level, discover a climate-controlled wine cellar, complete with custom wine racks and elegant Herringbone brick flooring. There's also a large tiled recreation room, two more rooms, one enclosed could be a bedroom or storage and a full tiled bath. This is a walk out and could serve as an au pair suite with its own private entrance. Custom fencing provides privacy to the backyard; the two-car garage is equipped for all your future needs, featuring a 220-volt outlet ready for electric vehicle charging. The driveway provides ample space for up to six additional cars, perfect for accommodating guests. This property is ideally located near two township parks, Suburban Square's dining and shopping, the Beechwood Brookline trolley, and the R5 to NY. You'll find it just outside Philadelphia and a quick twenty-minute drive to Philadelphia Airport. Located in the excellent Haverford Township School District, don't miss your chance to own a newly constructed, move-in-ready home. (Taxes TBD).
Home Details
Home Type
- Single Family
Est. Annual Taxes
- $7,745
Year Built
- Built in 1930 | Remodeled in 2025
Lot Details
- 0.26 Acre Lot
- Property is Fully Fenced
- Privacy Fence
- Wood Fence
- Decorative Fence
- Landscaped
- Wooded Lot
- Backs to Trees or Woods
- Back and Front Yard
- Tax ID # are 22-06-01351-00 and 22-06-01352-00
- Property is in excellent condition
- Property is zoned L 567
Parking
- 2 Car Attached Garage
- 6 Driveway Spaces
- Parking Storage or Cabinetry
- Rear-Facing Garage
- Side Facing Garage
- Garage Door Opener
- On-Street Parking
Property Views
- Scenic Vista
- Woods
- Creek or Stream
- Garden
Home Design
- Colonial Architecture
- Stone Foundation
- Shingle Roof
- Asphalt Roof
- Cement Siding
- Stone Siding
- Concrete Perimeter Foundation
- Stucco
Interior Spaces
- 5,200 Sq Ft Home
- Property has 4 Levels
- Built-In Features
- Beamed Ceilings
- Brick Wall or Ceiling
- Ceiling height of 9 feet or more
- Ceiling Fan
- 2 Fireplaces
- Fireplace With Glass Doors
- Gas Fireplace
- Double Hung Windows
- Great Room
- Family Room
- Living Room
- Dining Room
- Den
- Recreation Room
- Attic
Kitchen
- Six Burner Stove
- Built-In Microwave
- Dishwasher
- Stainless Steel Appliances
- Disposal
Flooring
- Solid Hardwood
- Partially Carpeted
- Marble
- Tile or Brick
- Ceramic Tile
- Vinyl
Bedrooms and Bathrooms
- En-Suite Primary Bedroom
- Soaking Tub
- Walk-in Shower
Laundry
- Laundry Room
- Laundry on upper level
Finished Basement
- Walk-Up Access
- Laundry in Basement
- Natural lighting in basement
Outdoor Features
- Stream or River on Lot
- Exterior Lighting
Schools
- Chestnutwold Elementary School
- Haverford Middle School
- Haverford Senior High School
Utilities
- Forced Air Zoned Cooling and Heating System
- Cooling System Utilizes Natural Gas
- 200+ Amp Service
- Tankless Water Heater
- Municipal Trash
Additional Features
- Energy-Efficient Appliances
- Suburban Location
Community Details
- No Home Owners Association
- Built by Ipina Builders
- Beechwood Subdivision
Listing and Financial Details
- Assessor Parcel Number 22-06-01351-00
Map
Home Values in the Area
Average Home Value in this Area
Tax History
| Year | Tax Paid | Tax Assessment Tax Assessment Total Assessment is a certain percentage of the fair market value that is determined by local assessors to be the total taxable value of land and additions on the property. | Land | Improvement |
|---|---|---|---|---|
| 2024 | $7,292 | $283,590 | $126,400 | $157,190 |
| 2023 | $7,085 | $283,590 | $126,400 | $157,190 |
| 2022 | $6,919 | $283,590 | $126,400 | $157,190 |
| 2021 | $11,272 | $283,590 | $126,400 | $157,190 |
| 2020 | $6,308 | $135,710 | $64,000 | $71,710 |
| 2019 | $6,191 | $135,710 | $64,000 | $71,710 |
| 2018 | $6,085 | $135,710 | $0 | $0 |
| 2017 | $5,956 | $135,710 | $0 | $0 |
| 2016 | $745 | $135,710 | $0 | $0 |
| 2015 | $745 | $135,710 | $0 | $0 |
| 2014 | $745 | $135,710 | $0 | $0 |
Property History
| Date | Event | Price | Change | Sq Ft Price |
|---|---|---|---|---|
| 03/30/2025 03/30/25 | Pending | -- | -- | -- |
| 03/28/2025 03/28/25 | For Sale | $1,850,000 | +444.1% | $356 / Sq Ft |
| 09/06/2023 09/06/23 | Sold | $340,000 | +3.3% | $155 / Sq Ft |
| 08/14/2023 08/14/23 | Pending | -- | -- | -- |
| 07/23/2023 07/23/23 | For Sale | $329,000 | -- | $150 / Sq Ft |
Deed History
| Date | Type | Sale Price | Title Company |
|---|---|---|---|
| Special Warranty Deed | $340,000 | Germantown Title | |
| Sheriffs Deed | $11,625 | -- | |
| Deed | $75,000 | -- |
Mortgage History
| Date | Status | Loan Amount | Loan Type |
|---|---|---|---|
| Previous Owner | $17,500 | Future Advance Clause Open End Mortgage | |
| Previous Owner | $190,400 | Balloon |
Source: Bright MLS
MLS Number: PADE2086810
APN: 22-06-01351-00
- 1608 Powder Mill Ln
- 517 Glen Arbor Dr
- 827 Dover Rd
- 503 Haverford Rd Unit 383
- 774 Lawson Ave
- 776 Lawson Ave
- 1463 Hampstead Rd
- 1319 Remington Rd
- 704 Powder Mill Ln
- 534 Oxford Rd
- 433 Kathmere Rd
- 500 E Manoa Rd
- 1315 Grenox Rd
- 2227 Haverford Rd
- 731 Wynnewood Rd Unit 18
- 412 Oxford Rd
- 720 Argyle Rd
- 447 Athens Ave
- 320 Kathmere Rd
- 412 Wynne Ave
