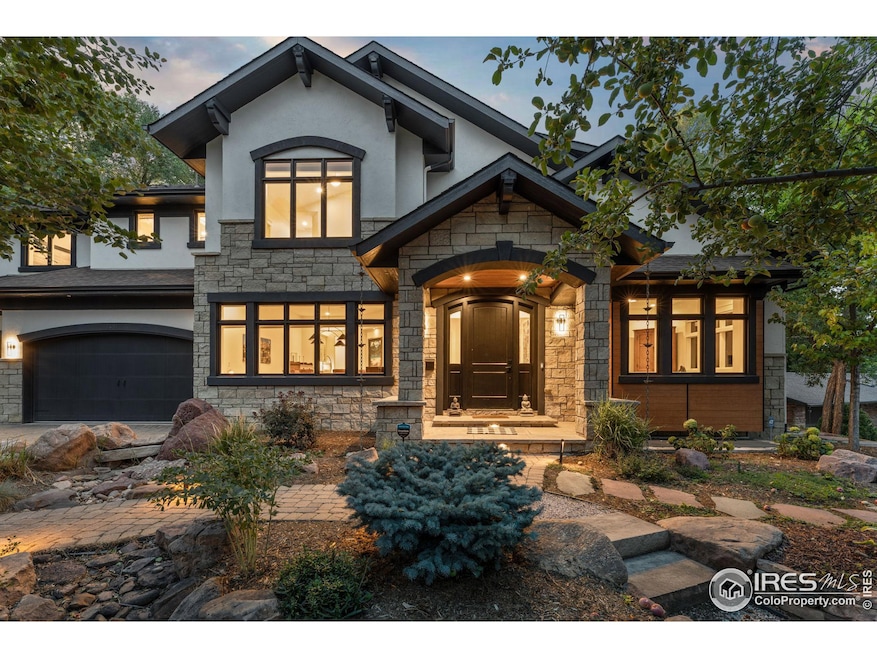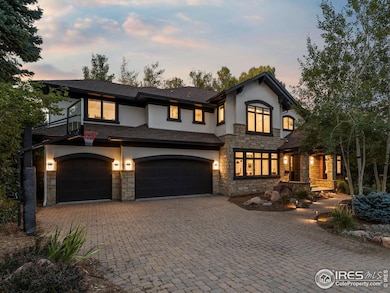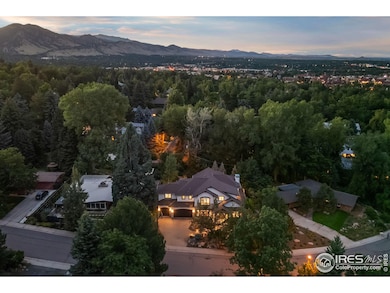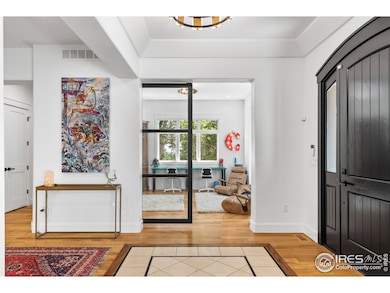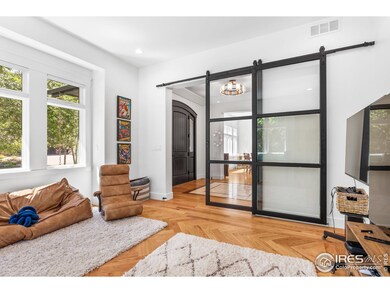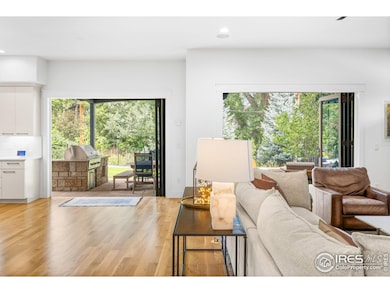
1401 Mariposa Ave Boulder, CO 80302
University Hill NeighborhoodEstimated payment $28,126/month
Highlights
- Spa
- Open Floorplan
- Multiple Fireplaces
- Creekside Elementary School Rated A
- Contemporary Architecture
- Wooded Lot
About This Home
Welcome to an idyllic retreat in the heart of Chautauqua. Set on a quiet, coveted street with private access to iconic trails and the majestic Flatirons painting an awe-inspiring backdrop, this home unveils an unparalleled lifestyle, moments from the vibrant pulse of downtown. An extensive and meticulous renovation creates a "new construction" feel with no work to be done - everything from the gourmet kitchen and opulent primary suite to the gleaming hardwood floors, updated powder room, and designer light fixtures. The expansive open floor plan, 10 ft. main floor ceilings, and oversized sunlit windows create an atmosphere of warmth and welcome. The heart of this home is the brand new kitchen offering dual dishwashers, butler's pantry, expansive island, custom cabinetry, and a Viking range to elevate your culinary experience. Ascend the striking staircase to four generous bedrooms, each with an ensuite bathroom, heated floors and breathtaking views. The exquisite primary suite features a private deck, a walk-in closet, and a spa-inspired bathroom with steam shower and a freestanding tub. An upper level office provides the extra space to attend to business. The lower level is a recreation retreat with a wet bar and kitchenette setting the stage for lively gatherings, while a dedicated fitness space beckons you to prioritize wellness. Retractable accordion doors lead to the backyard, a verdant paradise where a flagstone patio, built-in grill, fire pit, and a custom water feature invite outdoor gatherings and starlit conversations. A new hot tub offers respite under the open sky, while a fully fenced in yard and mature trees offers ultimate privacy. The attached three-car heated garage with electric charger plus a discreet shed provide space for all the essentials: ample parking while keeping bikes, skis, and other toys in their own designated space and a new whole house generator creates peace of mind. 1401 Mariposa is an embodiment of the coveted Boulder lifestyle.
Home Details
Home Type
- Single Family
Est. Annual Taxes
- $26,064
Year Built
- Built in 2007
Lot Details
- 0.3 Acre Lot
- South Facing Home
- Southern Exposure
- Fenced
- Sprinkler System
- Wooded Lot
Parking
- 3 Car Attached Garage
- Heated Garage
- Garage Door Opener
Home Design
- Contemporary Architecture
- Wood Frame Construction
- Composition Roof
- Stucco
- Stone
Interior Spaces
- 6,051 Sq Ft Home
- 2-Story Property
- Open Floorplan
- Wet Bar
- Bar Fridge
- Cathedral Ceiling
- Ceiling Fan
- Multiple Fireplaces
- Gas Fireplace
- Window Treatments
- Family Room
- Living Room with Fireplace
- Dining Room
- Home Office
- Wood Flooring
Kitchen
- Eat-In Kitchen
- Double Oven
- Gas Oven or Range
- Microwave
- Dishwasher
- Kitchen Island
- Disposal
Bedrooms and Bathrooms
- 6 Bedrooms
- Walk-In Closet
- Primary Bathroom is a Full Bathroom
- Bathtub and Shower Combination in Primary Bathroom
- Steam Shower
Laundry
- Laundry on upper level
- Dryer
- Washer
Basement
- Basement Fills Entire Space Under The House
- Sump Pump
- Natural lighting in basement
Eco-Friendly Details
- Energy-Efficient Thermostat
Outdoor Features
- Spa
- Access to stream, creek or river
- Balcony
- Patio
- Outdoor Storage
- Outdoor Gas Grill
Schools
- Creekside Elementary School
- Manhattan Middle School
- Boulder High School
Utilities
- Forced Air Heating and Cooling System
- Radiant Heating System
- Water Purifier is Owned
- Cable TV Available
Community Details
- No Home Owners Association
- Bellevue Park Subdivision
Listing and Financial Details
- Assessor Parcel Number R0001984
Map
Home Values in the Area
Average Home Value in this Area
Tax History
| Year | Tax Paid | Tax Assessment Tax Assessment Total Assessment is a certain percentage of the fair market value that is determined by local assessors to be the total taxable value of land and additions on the property. | Land | Improvement |
|---|---|---|---|---|
| 2024 | $26,064 | $301,815 | $122,737 | $179,078 |
| 2023 | $26,064 | $301,815 | $126,422 | $179,078 |
| 2022 | $23,046 | $248,171 | $106,634 | $141,537 |
| 2021 | $21,976 | $255,312 | $109,702 | $145,610 |
| 2020 | $20,263 | $232,783 | $107,465 | $125,318 |
| 2019 | $19,953 | $232,783 | $107,465 | $125,318 |
| 2018 | $18,871 | $217,663 | $87,048 | $130,615 |
| 2017 | $18,281 | $240,638 | $96,236 | $144,402 |
| 2016 | $14,576 | $168,378 | $67,342 | $101,036 |
| 2015 | $13,802 | $159,359 | $86,684 | $72,675 |
| 2014 | $13,399 | $159,359 | $86,684 | $72,675 |
Property History
| Date | Event | Price | Change | Sq Ft Price |
|---|---|---|---|---|
| 04/10/2025 04/10/25 | Price Changed | $4,650,000 | -2.1% | $768 / Sq Ft |
| 03/24/2025 03/24/25 | Price Changed | $4,750,000 | -4.5% | $785 / Sq Ft |
| 03/04/2025 03/04/25 | Price Changed | $4,975,000 | -9.5% | $822 / Sq Ft |
| 01/29/2025 01/29/25 | For Sale | $5,500,000 | +46.3% | $909 / Sq Ft |
| 10/16/2023 10/16/23 | Sold | $3,760,000 | -4.8% | $602 / Sq Ft |
| 09/01/2023 09/01/23 | Price Changed | $3,950,000 | -12.2% | $632 / Sq Ft |
| 06/03/2023 06/03/23 | Price Changed | $4,500,000 | -8.0% | $720 / Sq Ft |
| 03/27/2023 03/27/23 | For Sale | $4,890,000 | +30.1% | $783 / Sq Ft |
| 03/25/2023 03/25/23 | Off Market | $3,760,000 | -- | -- |
| 03/25/2023 03/25/23 | For Sale | $4,750,000 | +65.2% | $760 / Sq Ft |
| 01/28/2019 01/28/19 | Off Market | $2,875,000 | -- | -- |
| 11/15/2013 11/15/13 | Sold | $2,875,000 | -7.3% | $483 / Sq Ft |
| 10/16/2013 10/16/13 | Pending | -- | -- | -- |
| 09/20/2013 09/20/13 | For Sale | $3,100,000 | -- | $521 / Sq Ft |
Deed History
| Date | Type | Sale Price | Title Company |
|---|---|---|---|
| Warranty Deed | $3,760,000 | First American Title | |
| Warranty Deed | $2,875,000 | Fidelity National Title Insu | |
| Warranty Deed | $2,311,946 | Utc | |
| Warranty Deed | $640,000 | Utc Colorado | |
| Warranty Deed | -- | None Available | |
| Warranty Deed | -- | None Available | |
| Deed | $52,500 | -- |
Mortgage History
| Date | Status | Loan Amount | Loan Type |
|---|---|---|---|
| Open | $1,300,000 | New Conventional | |
| Previous Owner | $1,999,999 | New Conventional | |
| Previous Owner | $1,610,000 | Purchase Money Mortgage | |
| Previous Owner | $1,742,710 | Construction | |
| Previous Owner | $6,300,000 | Unknown |
Similar Homes in Boulder, CO
Source: IRES MLS
MLS Number: 1025104
APN: 1577062-28-003
