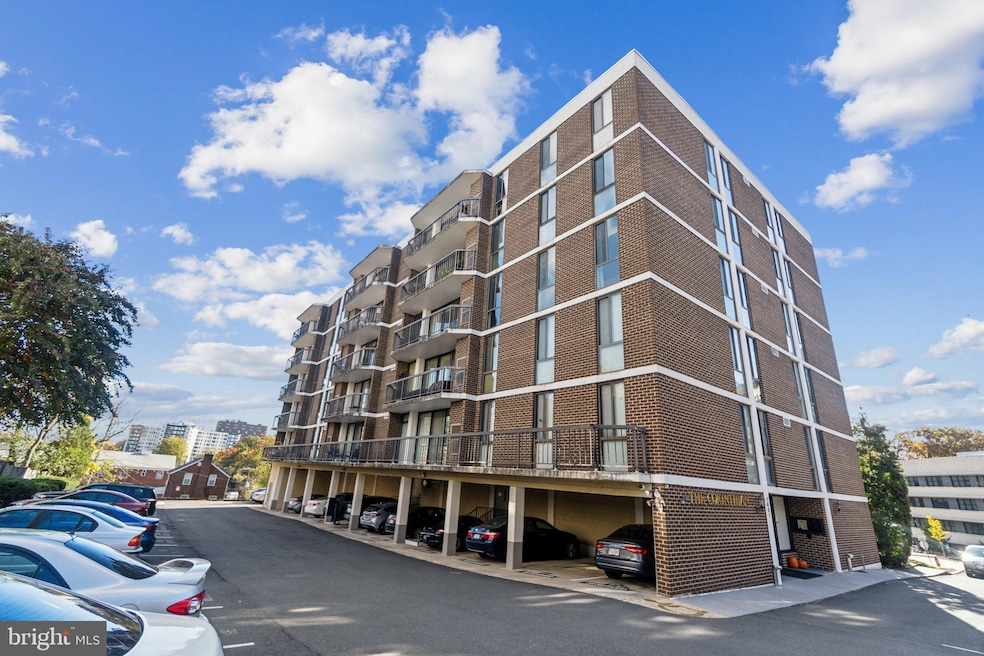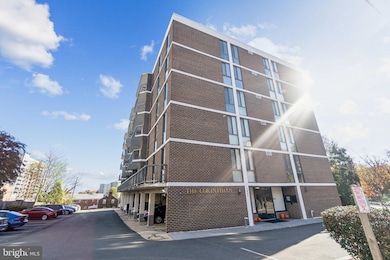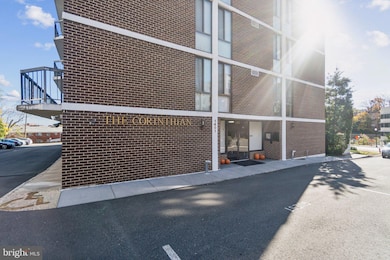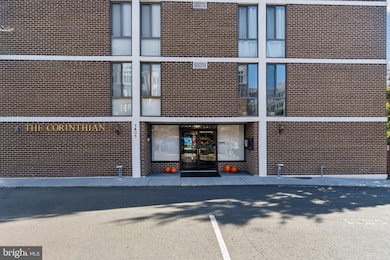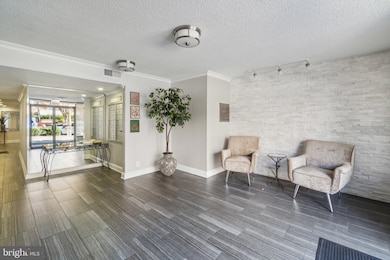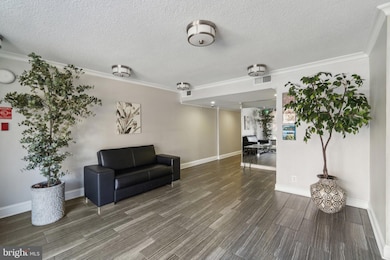
1401 N Rhodes St Unit 305 Arlington, VA 22209
Rosslyn NeighborhoodEstimated payment $4,052/month
Highlights
- Contemporary Architecture
- Traditional Floor Plan
- Upgraded Countertops
- Innovation Elementary School Rated A
- Wood Flooring
- 3-minute walk to Rhodeside Green Park
About This Home
Turn-Key Corner Condo in Prime Courthouse Location – Fully Renovated & Move-In Ready
Welcome to your sun-drenched urban retreat at The Corinthian—a rare, spacious 1,173 sq. ft. corner condo that’s just undergone a complete top-to-bottom renovation. Tucked away in the highly sought-after Courthouse neighborhood, this hidden gem offers upscale living without the sky-high price tag or excessive condo fees.
Modern Style Meets Everyday Comfort
From the moment you step inside, you’ll notice the fresh, contemporary vibe of this meticulously renovated home. The wide foyer opens to brand-new luxury vinyl plank flooring and flows seamlessly into an open-concept living space bathed in natural light. Walls are freshly painted in custom Sherwin Williams’ White Snow, while modern recessed lighting and updated fixtures add warmth and elegance throughout.
The chef-inspired galley kitchen is a showstopper, featuring sparkling white granite countertops, crisp white cabinetry with stylish hardware, and brand-new stainless-steel appliances. Acoustic ceiling panels add a touch of sophistication and sound-dampening comfort. A dedicated breakfast nook or bar seating area offers the perfect spot for casual meals.
Flowing effortlessly into the spacious dining and living areas, the layout is perfect for entertaining or relaxing at home. Step through the oversized sliding glass doors onto an extended private balcony—ideal for sipping your morning coffee or enjoying evening city views.
Flexible Space with Room to Grow
This thoughtfully designed 1-bedroom, 1.5-bath condo lives large, with generous storage, including multiple hallway closets. The half bath is cleverly combined with a full-sized washer/dryer and new vanity for added convenience. The primary suite offers a tranquil escape, complete with large windows, brand-new blinds, dual closets, and a refreshed en-suite bath with new vanity, sink, and reglazed tile.
Plus, similar units in the building have been successfully converted into legal 2-bedroom homes—an easy upgrade that adds instant value and versatility.
Everyday Convenience & Thoughtful Amenities
Enjoy the ease of an assigned parking space, additional storage bin in the building, and low condo fees that include water, sewer, and trash. This home is truly move-in ready with nothing left to do but unpack.
Unbeatable Location in the Heart of Arlington
Live steps from everything—Trader Joe’s, Whole Foods, Target, cafes, boutiques, and an abundance of dining options. Courthouse, Clarendon, and Rosslyn Metro stations are all within easy reach, and major routes including I-66, Route 50, I-395, and I-495 make commuting a breeze. You're just minutes from the Pentagon, Fort Myer, Amazon HQ, Reagan National Airport, Georgetown, and DC’s iconic landmarks.
Scenic Surroundings & Vibrant Lifestyle
Enjoy the best of Arlington’s charm and natural beauty with nearby trails, parks, and waterfront views. Stroll to the Marine Corps Memorial, or unwind with a jog along the Potomac, all while enjoying stunning skyline views.
Don’t Miss Out!
This rare, fully renovated corner condo offers the perfect blend of style, space, and location. Schedule your private tour today and discover why The Corinthian is one of Courthouse’s best-kept secrets.
Property Details
Home Type
- Condominium
Est. Annual Taxes
- $6,221
Year Built
- Built in 1974 | Remodeled in 2024
HOA Fees
- $475 Monthly HOA Fees
Home Design
- Contemporary Architecture
- Brick Exterior Construction
Interior Spaces
- 1,173 Sq Ft Home
- Property has 1 Level
- Traditional Floor Plan
- Recessed Lighting
- Window Treatments
- Sliding Doors
- Entrance Foyer
- Living Room
- Formal Dining Room
- Wood Flooring
Kitchen
- Eat-In Galley Kitchen
- Breakfast Area or Nook
- Electric Oven or Range
- Built-In Microwave
- Dishwasher
- Stainless Steel Appliances
- Upgraded Countertops
- Disposal
Bedrooms and Bathrooms
- 1 Main Level Bedroom
- En-Suite Primary Bedroom
- En-Suite Bathroom
- Bathtub with Shower
Laundry
- Laundry in unit
- Front Loading Dryer
- Front Loading Washer
Parking
- Assigned parking located at #30
- Parking Lot
- 1 Assigned Parking Space
Outdoor Features
- Balcony
Schools
- Francis Scott Key Elementary School
- Williamsburg Middle School
- Yorktown High School
Utilities
- Forced Air Heating and Cooling System
- Heat Pump System
- Vented Exhaust Fan
- Electric Water Heater
Listing and Financial Details
- Assessor Parcel Number 17-026-035
Community Details
Overview
- Association fees include trash, water, sewer, common area maintenance
- Mid-Rise Condominium
- The Corinthian Condos
- The Corinthian Subdivision
Amenities
- Common Area
Pet Policy
- No Pets Allowed
Map
Home Values in the Area
Average Home Value in this Area
Tax History
| Year | Tax Paid | Tax Assessment Tax Assessment Total Assessment is a certain percentage of the fair market value that is determined by local assessors to be the total taxable value of land and additions on the property. | Land | Improvement |
|---|---|---|---|---|
| 2024 | $6,174 | $597,700 | $102,100 | $495,600 |
| 2023 | $5,693 | $552,700 | $102,100 | $450,600 |
| 2022 | $5,646 | $548,200 | $102,100 | $446,100 |
| 2021 | $5,646 | $548,200 | $102,100 | $446,100 |
| 2020 | $5,209 | $507,700 | $42,200 | $465,500 |
| 2019 | $5,209 | $507,700 | $42,200 | $465,500 |
| 2018 | $4,885 | $485,600 | $42,200 | $443,400 |
| 2017 | $4,798 | $476,900 | $42,200 | $434,700 |
| 2016 | $4,521 | $456,200 | $42,200 | $414,000 |
| 2015 | $4,544 | $456,200 | $42,200 | $414,000 |
| 2014 | $4,233 | $425,000 | $42,200 | $382,800 |
Property History
| Date | Event | Price | Change | Sq Ft Price |
|---|---|---|---|---|
| 04/18/2025 04/18/25 | Price Changed | $548,000 | -5.2% | $467 / Sq Ft |
| 04/10/2025 04/10/25 | For Sale | $578,000 | -- | $493 / Sq Ft |
Similar Homes in Arlington, VA
Source: Bright MLS
MLS Number: VAAR2055624
APN: 17-026-035
- 1418 N Rhodes St Unit 117
- 1418 N Rhodes St Unit B105
- 1418 N Rhodes St Unit B118
- 1700 Clarendon Blvd Unit 126
- 1700 Clarendon Blvd Unit 128
- 1336 N Ode St Unit 14
- 1610 N Queen St Unit 247
- 2001 15th St N Unit 902
- 2001 15th St N Unit 410
- 2001 15th St N Unit 1008
- 2001 15th St N Unit 412
- 2001 15th St N Unit 101
- 1730 Arlington Blvd Unit 508
- 1730 Arlington Blvd Unit 108
- 1730 Arlington Blvd Unit 309
- 1730 Arlington Blvd Unit 401
- 1688 N Quinn St
- 1221 N Quinn St Unit 12
- 1315 N Ode St Unit 734
- 2000 Clarendon Blvd Unit 504
