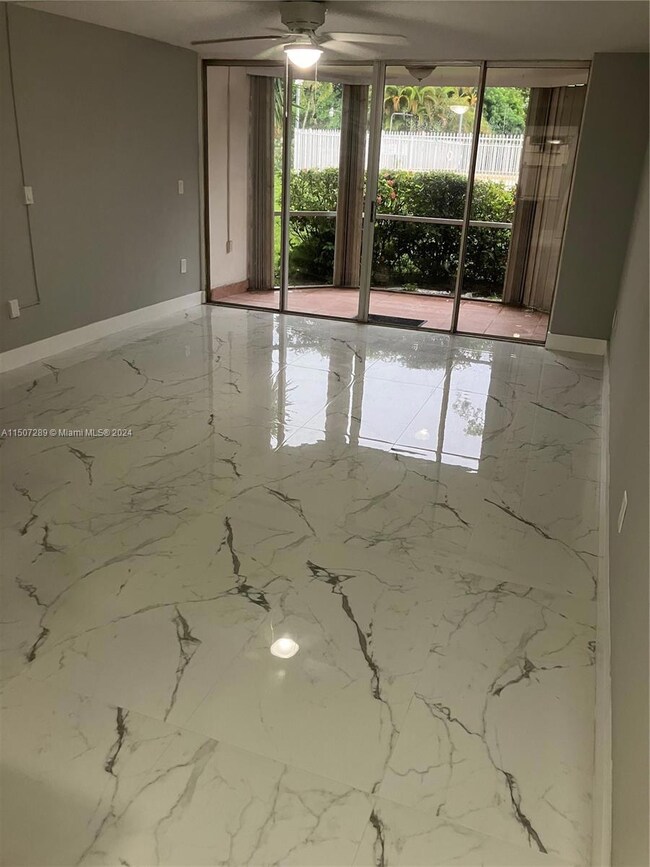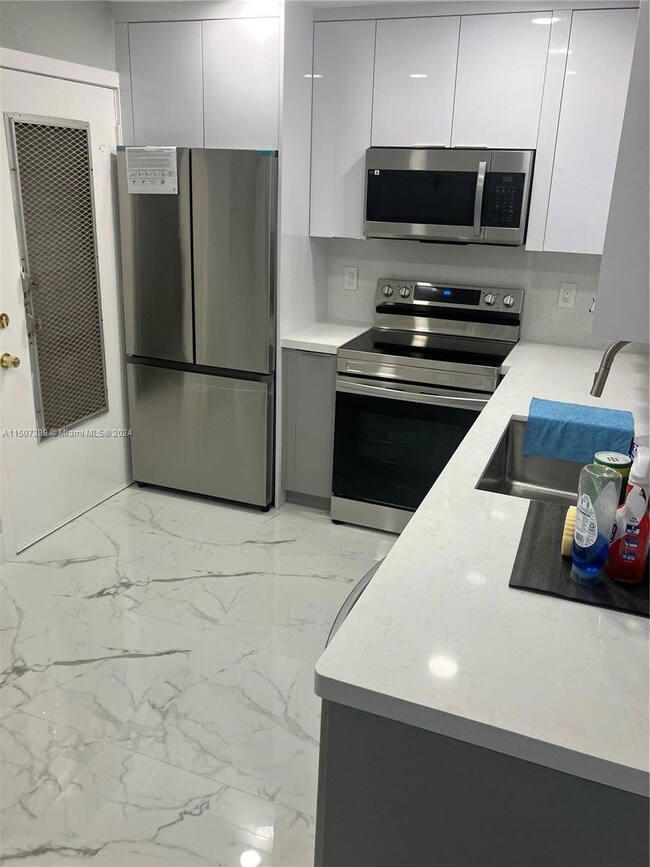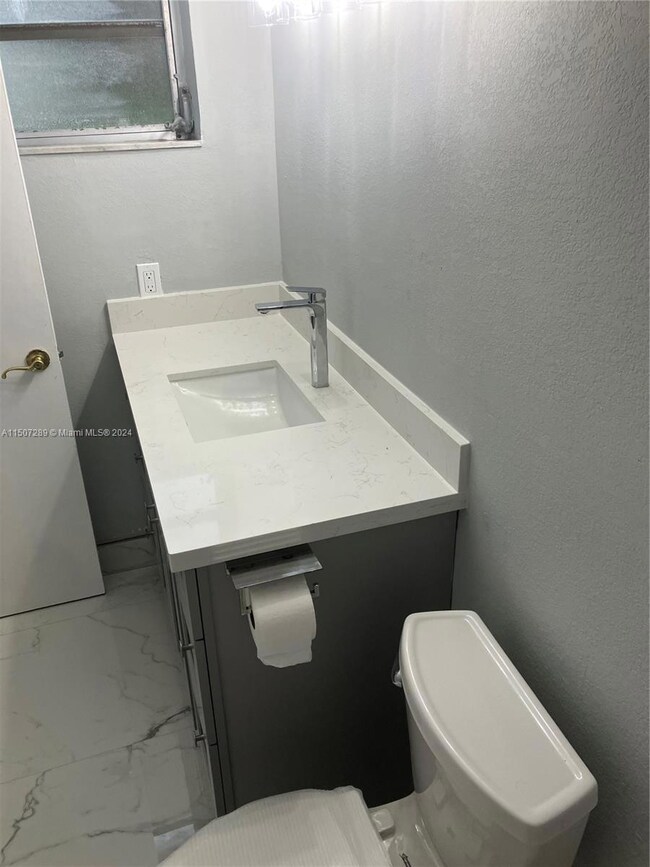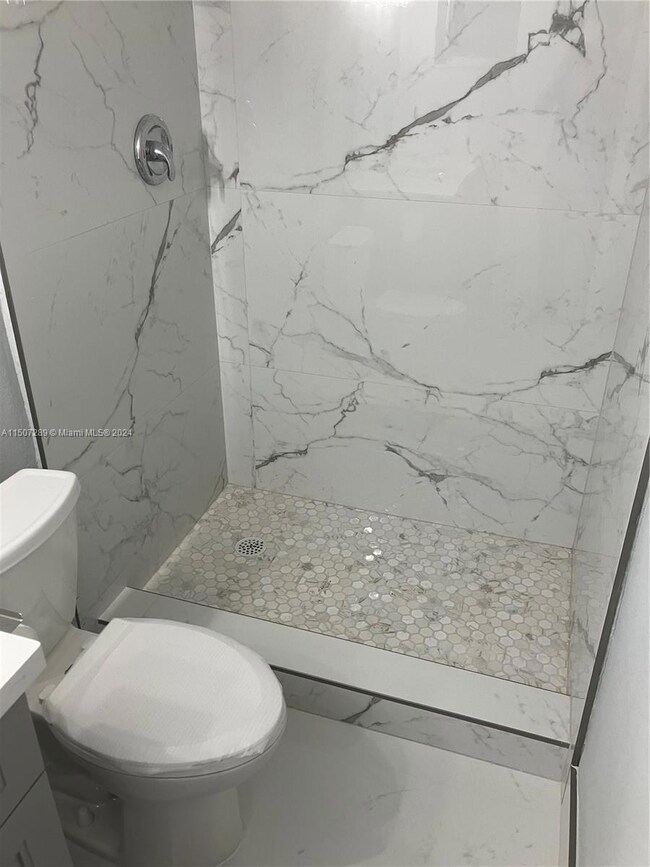
Highlights
- Main Floor Bedroom
- Heated Community Pool
- Porch
- Virginia A. Boone Highland Oaks School Rated A-
- Elevator
- Eat-In Kitchen
About This Home
As of November 2024GROUND FLOOR BEAUTY. OWNER IS A BUILDER AND HAS TOTALLY REPLACED **** EVERYTHING ******* NEW CABINETS AND COUNTERS**** NEW FLOORS**** NEW BEDREOOMS***NEW BATHROOMS***NEW ELECTRICITY***NEW PLUMBING*****NEW VANITIES*****NEW APPLIANCES **** THE CONVIENIENCE OF BEING NEXT TO THE POOL. ***** NO AGE RESTRICTIONS AND LEASING IS PERMITTED AFTER 1 YEAR .HOWEVER NOTE THAT PETS ARE NOT ALLOWED, NO DOWN PAYMENT RESTRICTIONS,BUT LENDERS MAY REQUIRE 25 PERCENT DOWNPAYMENT,DUE TO THE ABSCENSE OF RESERVES.
Property Details
Home Type
- Condominium
Est. Annual Taxes
- $753
Year Built
- Built in 1969
HOA Fees
- $527 Monthly HOA Fees
Home Design
- Garden Apartment
- Concrete Block And Stucco Construction
Interior Spaces
- 1,156 Sq Ft Home
- 4-Story Property
- Ceramic Tile Flooring
- Property Views
Kitchen
- Eat-In Kitchen
- Electric Range
Bedrooms and Bathrooms
- 2 Bedrooms
- Main Floor Bedroom
- 2 Full Bathrooms
Parking
- 1 Car Parking Space
- Guest Parking
- Assigned Parking
Outdoor Features
- Patio
- Porch
Utilities
- Central Heating and Cooling System
- Electric Water Heater
Listing and Financial Details
- Assessor Parcel Number 30-22-05-042-0050
Community Details
Overview
- Low-Rise Condominium
- Rolling Green. Condo D Condos
- Rolling Green Condo D Subdivision
Amenities
- Community Barbecue Grill
- Elevator
Recreation
- Heated Community Pool
Pet Policy
- No Pets Allowed
Building Details
Map
Home Values in the Area
Average Home Value in this Area
Property History
| Date | Event | Price | Change | Sq Ft Price |
|---|---|---|---|---|
| 11/12/2024 11/12/24 | Sold | $238,000 | -2.9% | $206 / Sq Ft |
| 10/20/2024 10/20/24 | Pending | -- | -- | -- |
| 08/12/2024 08/12/24 | Price Changed | $245,000 | -2.0% | $212 / Sq Ft |
| 07/05/2024 07/05/24 | Price Changed | $250,000 | -5.7% | $216 / Sq Ft |
| 03/05/2024 03/05/24 | Price Changed | $265,000 | +12.8% | $229 / Sq Ft |
| 01/22/2024 01/22/24 | Price Changed | $235,000 | -6.0% | $203 / Sq Ft |
| 01/02/2024 01/02/24 | For Sale | $249,900 | +163.1% | $216 / Sq Ft |
| 09/28/2014 09/28/14 | Sold | $95,000 | -17.4% | $82 / Sq Ft |
| 08/27/2014 08/27/14 | For Sale | $115,000 | -- | $99 / Sq Ft |
Tax History
| Year | Tax Paid | Tax Assessment Tax Assessment Total Assessment is a certain percentage of the fair market value that is determined by local assessors to be the total taxable value of land and additions on the property. | Land | Improvement |
|---|---|---|---|---|
| 2024 | $753 | $168,300 | -- | -- |
| 2023 | $753 | $89,305 | $0 | $0 |
| 2022 | $782 | $86,704 | $0 | $0 |
| 2021 | $768 | $84,179 | $0 | $0 |
| 2020 | $752 | $83,017 | $0 | $0 |
| 2019 | $721 | $81,151 | $0 | $0 |
| 2018 | $671 | $79,638 | $0 | $0 |
| 2017 | $656 | $78,000 | $0 | $0 |
| 2016 | $682 | $78,384 | $0 | $0 |
| 2015 | $689 | $77,840 | $0 | $0 |
| 2014 | -- | $45,738 | $0 | $0 |
Mortgage History
| Date | Status | Loan Amount | Loan Type |
|---|---|---|---|
| Open | $28,500 | Seller Take Back | |
| Closed | $28,500 | Seller Take Back | |
| Open | $214,200 | New Conventional | |
| Closed | $214,200 | New Conventional | |
| Previous Owner | $59,000 | New Conventional | |
| Previous Owner | $71,250 | New Conventional | |
| Previous Owner | $142,800 | Unknown | |
| Previous Owner | $103,000 | Fannie Mae Freddie Mac | |
| Previous Owner | $60,000 | Unknown |
Deed History
| Date | Type | Sale Price | Title Company |
|---|---|---|---|
| Warranty Deed | $238,000 | Real Title | |
| Warranty Deed | $238,000 | Real Title | |
| Warranty Deed | $155,000 | Harbor Title | |
| Warranty Deed | $95,000 | Equity Land Title Llc | |
| Trustee Deed | $52,800 | None Available | |
| Interfamily Deed Transfer | -- | -- | |
| Warranty Deed | $400 | -- |
Similar Homes in the area
Source: MIAMI REALTORS® MLS
MLS Number: A11507289
APN: 30-2205-042-0050
- 1401 NE 191st St Unit D114
- 1401 NE 191st St Unit D112
- 19717 NE 16 Place
- 19625 NE 14 Ave
- 19629 NE 14 Ave
- 19624 NE 14 Ct
- 1450 NE 191st St Unit 205
- 1400 NE 191st St Unit 307
- 1400 NE 191st St Unit 120
- 1550 NE 191st St Unit 107
- 1501 NE 191st St Unit C104
- 1501 NE 191st St Unit C216
- 1501 NE 191st St Unit C211
- 1501 NE 191st St Unit C112
- 1501 NE 191st St Unit C303
- 1501 NE 191st St Unit C107
- 1540 NE 191st St Unit 122
- 1540 NE 191st St Unit 345
- 1350 NE 191st St Unit B203
- 1350 NE 191st St Unit B307





