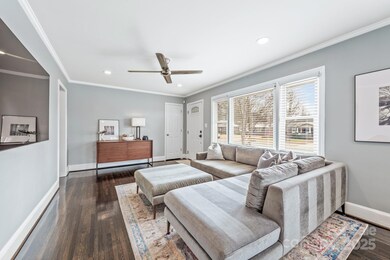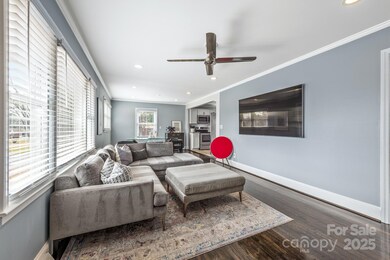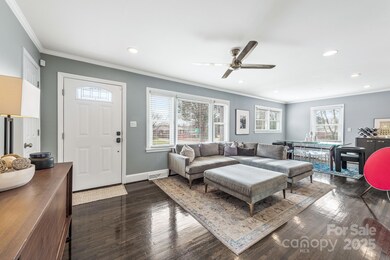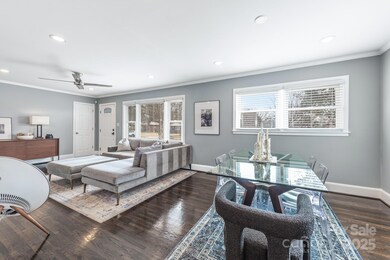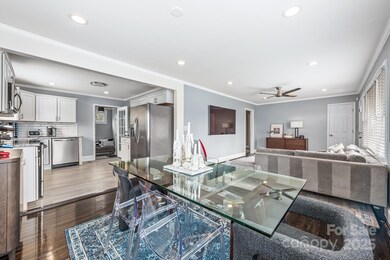
1401 Orvis St Charlotte, NC 28216
Oaklawn NeighborhoodHighlights
- Spa
- Deck
- Wood Flooring
- Open Floorplan
- Ranch Style House
- Corner Lot
About This Home
As of March 2025Welcome to 1401 Orvis Street in Historic Oaklawn Park. This updated 1950’s brick cottage sits on a large corner lot and has been lovingly cared for. Pull up to this property and you will immediately notice the curb appeal, manicured lawn and thoughtful landscaping. Step inside to a sun-filled, open floor plan which features an abundance of windows, gleaming hardwood floors and modern finishes. Wander out back to an elevated deck overlooking the fenced backyard and mature trees. At the rear of the property, one will find a place to escape the day and relax in the included hot tub. Fencing provides a large gate wide enough for vehicles. Refrigerator, Lorex Camera System and Hue Lighting System also included in the sale. The Hue Lighting System allows in-depth control like color and brightness for many of the lights in this home. If you are looking for a new place near Center City to call home or just a new investment property to add to your portfolio, make sure to schedule a tour today!
Last Agent to Sell the Property
5 Points Realty Brokerage Email: mikedoney@gmail.com License #228949
Home Details
Home Type
- Single Family
Est. Annual Taxes
- $2,572
Year Built
- Built in 1956
Lot Details
- Back Yard Fenced
- Corner Lot
- Property is zoned N1C(HDO)
Parking
- Driveway
Home Design
- Ranch Style House
- Cottage
- Brick Exterior Construction
- Composition Roof
Interior Spaces
- Open Floorplan
- Crawl Space
- Pull Down Stairs to Attic
Kitchen
- Electric Range
- Microwave
- Dishwasher
Flooring
- Wood
- Tile
Bedrooms and Bathrooms
- 3 Main Level Bedrooms
- 1 Full Bathroom
Outdoor Features
- Spa
- Deck
- Patio
- Shed
- Front Porch
Schools
- Bruns Avenue Elementary School
- Ranson Middle School
- West Charlotte High School
Utilities
- Forced Air Heating and Cooling System
- Heating System Uses Natural Gas
Community Details
- Oaklawn Park Subdivision
Listing and Financial Details
- Assessor Parcel Number 075-081-02
Map
Home Values in the Area
Average Home Value in this Area
Property History
| Date | Event | Price | Change | Sq Ft Price |
|---|---|---|---|---|
| 03/14/2025 03/14/25 | Sold | $392,000 | -1.8% | $340 / Sq Ft |
| 02/07/2025 02/07/25 | For Sale | $399,000 | +93.7% | $346 / Sq Ft |
| 08/22/2019 08/22/19 | Sold | $206,000 | -1.9% | $179 / Sq Ft |
| 07/12/2019 07/12/19 | Pending | -- | -- | -- |
| 07/06/2019 07/06/19 | Price Changed | $210,000 | -2.3% | $183 / Sq Ft |
| 06/26/2019 06/26/19 | For Sale | $215,000 | -- | $187 / Sq Ft |
Tax History
| Year | Tax Paid | Tax Assessment Tax Assessment Total Assessment is a certain percentage of the fair market value that is determined by local assessors to be the total taxable value of land and additions on the property. | Land | Improvement |
|---|---|---|---|---|
| 2023 | $2,572 | $319,400 | $82,500 | $236,900 |
| 2022 | $1,816 | $175,200 | $15,000 | $160,200 |
| 2021 | $1,805 | $175,200 | $15,000 | $160,200 |
| 2020 | $1,798 | $90,300 | $15,000 | $75,300 |
| 2019 | $963 | $90,300 | $15,000 | $75,300 |
| 2018 | $907 | $63,500 | $8,000 | $55,500 |
| 2017 | $885 | $63,500 | $8,000 | $55,500 |
| 2016 | $875 | $63,500 | $8,000 | $55,500 |
| 2015 | $864 | $63,500 | $8,000 | $55,500 |
| 2014 | $878 | $0 | $0 | $0 |
Mortgage History
| Date | Status | Loan Amount | Loan Type |
|---|---|---|---|
| Open | $254,800 | New Conventional | |
| Previous Owner | $240,000 | New Conventional | |
| Previous Owner | $202,268 | FHA | |
| Previous Owner | $65,000 | Purchase Money Mortgage | |
| Previous Owner | $97,128 | Unknown | |
| Previous Owner | $0 | Unknown | |
| Previous Owner | $29,000 | Unknown |
Deed History
| Date | Type | Sale Price | Title Company |
|---|---|---|---|
| Warranty Deed | $392,000 | Morehead Title | |
| Warranty Deed | $206,000 | None Available | |
| Commissioners Deed | $65,000 | None Available |
Similar Homes in the area
Source: Canopy MLS (Canopy Realtor® Association)
MLS Number: 4220961
APN: 075-081-02
- 1847 Vinton St
- 1322 Condon St
- 1612 Russell Ave
- 1936 Russell Ave
- 2030 Vinton St
- 1908 Saint John St
- 1327 Fairmont St
- 1341 Mulberry Ave
- 2039 Renner St
- 2101 Russell Ave
- 1400 Russell Ave
- 1912 Saint John St
- 1824 Haines St
- 1828 Haines St
- 1330 Dean St
- 2008 St John St
- 1849 Brownstone St
- 1857 Brownstone St
- 1914 Irma St
- 1413 Hateras Ave


