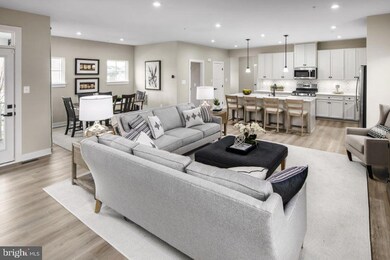
1401 Potomac View Pkwy Brunswick, MD 21716
Estimated payment $4,426/month
Highlights
- New Construction
- Community Pool
- Tankless Water Heater
- Craftsman Architecture
- 4 Garage Spaces | 2 Attached and 2 Detached
- Forced Air Heating and Cooling System
About This Home
The Salinger single-family home welcomes you with functional style and grace. A formal dining room greets you as you enter the large and inviting foyer. The gourmet kitchen opens to the dinette and family room, ideal gathering space for family and friends. Upstairs, double-doors lead to your luxurious owner's suite with a standard tray ceiling, dual walk-in closets, a double bowl vanity and shower with seat. The upper level is rounded out with 3 bedrooms, each with ample closet space, a full bath. Finish the basement level for more stylish living space. You’ll be stunned by The Salinger. Other homesites are available. Photos are representative.
Home Details
Home Type
- Single Family
Year Built
- Built in 2024 | New Construction
Lot Details
- 5,000 Sq Ft Lot
- Property is in excellent condition
HOA Fees
- $161 Monthly HOA Fees
Parking
- 4 Garage Spaces | 2 Attached and 2 Detached
- Driveway
Home Design
- Craftsman Architecture
- Traditional Architecture
- Concrete Perimeter Foundation
Interior Spaces
- Property has 3 Levels
- Partially Finished Basement
Bedrooms and Bathrooms
- 4 Bedrooms
Utilities
- Forced Air Heating and Cooling System
- Tankless Water Heater
Community Details
Overview
- Built by RYAN NOMES
- Brunswick Crossing Subdivision, Salinger Floorplan
Recreation
- Community Pool
Map
Home Values in the Area
Average Home Value in this Area
Property History
| Date | Event | Price | Change | Sq Ft Price |
|---|---|---|---|---|
| 05/07/2024 05/07/24 | Pending | -- | -- | -- |
| 05/07/2024 05/07/24 | For Sale | $647,950 | -- | $193 / Sq Ft |
Similar Homes in Brunswick, MD
Source: Bright MLS
MLS Number: MDFR2048174
- 1301 Potomac View Pkwy
- TBB Monocacy Crossing Pkwy Unit BRIDGEPORT
- TBB Monocacy Crossing Pkwy Unit NEW HAVEN
- 1301 Monocacy Crossing Pkwy
- TBB Enfield Farm Ln Unit CUMBERLAND II
- TBB Enfield Farm Ln Unit OAKDALE II
- 1020 Shenandoah View Pkwy
- 1020 Shenandoah View Pkwy
- 1020 Shenandoah View Pkwy
- 1020 Shenandoah View Pkwy
- 1020 Shenandoah View Pkwy
- 1020 Shenandoah View Pkwy
- 1020 Shenandoah View Pkwy
- 716 Jefferson Pike
- TBB Clarendon Farm Ln Unit EMORY II
- 1214 Shenandoah Square S
- TBB Miller Farm Dr Unit REGENT II
- TBB Brandenburg Farm Ct Unit ALBEMARLE
- 1209 Shenandoah Square N
- 1312 Yourtee Spring Dr






