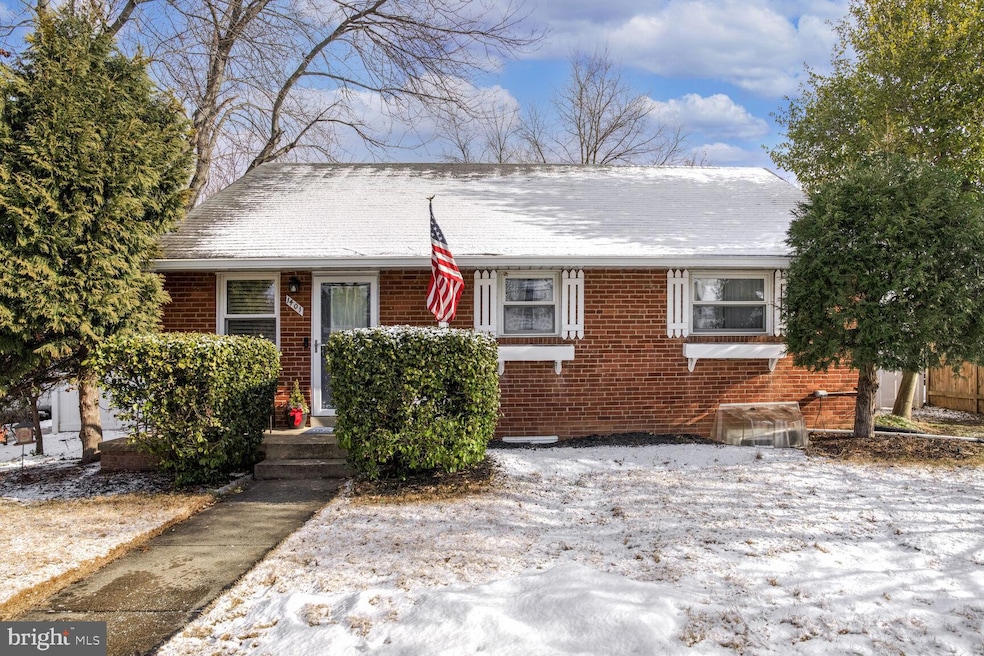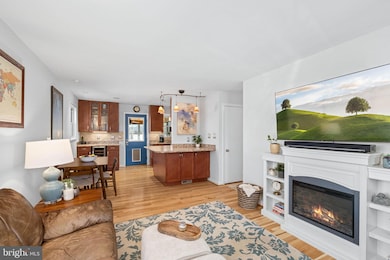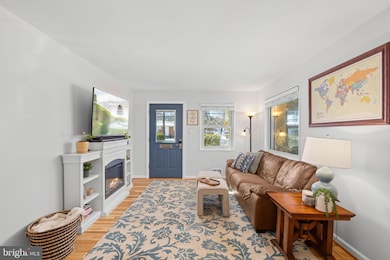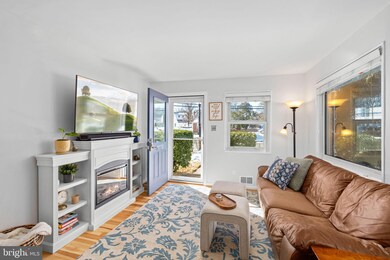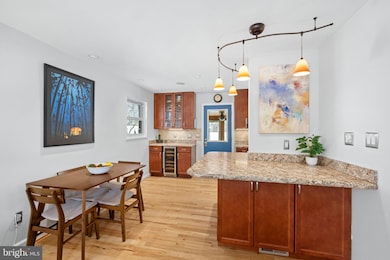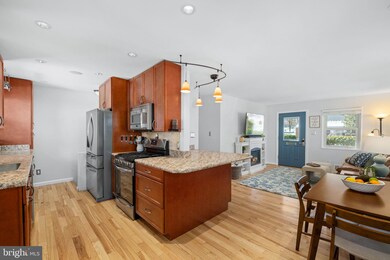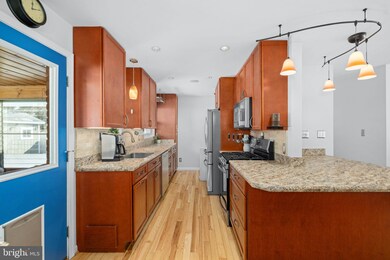
1401 S Columbus St Arlington, VA 22204
Claremont NeighborhoodHighlights
- Open Floorplan
- Rambler Architecture
- Main Floor Bedroom
- Thomas Jefferson Middle School Rated A-
- Wood Flooring
- Sun or Florida Room
About This Home
As of February 2025This charming all-brick home offers the perfect location, updated and spacious living, a large, flat backyard and nearby parks… you truly CAN have it all! The inviting living room features an electric fireplace, creating a warm and inviting ambiance. Beautiful wood floors flow into the updated kitchen with stainless steel appliances, a wrap-around breakfast bar and convenient beverage/wine fridge. The expansive, heated sunroom provides 4-season with an exposed wood ceiling overlooks the massive backyard, which is complemented by a shed. All three main-level bedrooms are well-lit, with the primary bedroom also including a ceiling fan. The finished lower level includes a recreation room, fourth bedroom/office, updated bath, generous storage and a versatile family room with home theater projector, speakers and equipment that convey.
Offers due 12 noon, Tuesday, 1/28.
Home Details
Home Type
- Single Family
Est. Annual Taxes
- $6,533
Year Built
- Built in 1951
Lot Details
- 6,349 Sq Ft Lot
- Vinyl Fence
- Corner Lot
- Property is zoned R-6
Parking
- On-Street Parking
Home Design
- Rambler Architecture
- Brick Exterior Construction
- Permanent Foundation
Interior Spaces
- Property has 2 Levels
- Open Floorplan
- Built-In Features
- Paneling
- Ceiling Fan
- Electric Fireplace
- Window Treatments
- Window Screens
- Combination Dining and Living Room
- Game Room
- Sun or Florida Room
- Utility Room
- Wood Flooring
- Storm Doors
Kitchen
- Eat-In Galley Kitchen
- Breakfast Area or Nook
- Built-In Microwave
- Dishwasher
- Stainless Steel Appliances
- Upgraded Countertops
- Disposal
Bedrooms and Bathrooms
- En-Suite Primary Bedroom
Laundry
- Laundry on lower level
- Dryer
- Washer
Finished Basement
- Heated Basement
- Walk-Up Access
- Rear Basement Entry
- Shelving
- Workshop
- Basement Windows
Outdoor Features
- Patio
- Shed
Schools
- Abingdon Elementary School
- Jefferson Middle School
- Wakefield High School
Utilities
- Forced Air Heating and Cooling System
- Natural Gas Water Heater
Community Details
- No Home Owners Association
- Barcroft Forest Subdivision
Listing and Financial Details
- Tax Lot 7
- Assessor Parcel Number 28-002-007
Map
Home Values in the Area
Average Home Value in this Area
Property History
| Date | Event | Price | Change | Sq Ft Price |
|---|---|---|---|---|
| 02/28/2025 02/28/25 | Sold | $810,000 | +8.0% | $466 / Sq Ft |
| 01/28/2025 01/28/25 | Pending | -- | -- | -- |
| 01/23/2025 01/23/25 | For Sale | $749,750 | -- | $431 / Sq Ft |
Tax History
| Year | Tax Paid | Tax Assessment Tax Assessment Total Assessment is a certain percentage of the fair market value that is determined by local assessors to be the total taxable value of land and additions on the property. | Land | Improvement |
|---|---|---|---|---|
| 2024 | $6,533 | $632,400 | $540,200 | $92,200 |
| 2023 | $6,498 | $630,900 | $540,200 | $90,700 |
| 2022 | $6,120 | $594,200 | $500,200 | $94,000 |
| 2021 | $5,706 | $554,000 | $460,000 | $94,000 |
| 2020 | $5,303 | $516,900 | $420,000 | $96,900 |
| 2019 | $5,047 | $491,900 | $395,000 | $96,900 |
| 2018 | $4,844 | $481,500 | $375,000 | $106,500 |
| 2017 | $4,743 | $471,500 | $365,000 | $106,500 |
| 2016 | $4,506 | $454,700 | $352,000 | $102,700 |
| 2015 | $4,447 | $446,500 | $352,000 | $94,500 |
| 2014 | $4,319 | $433,600 | $335,000 | $98,600 |
Mortgage History
| Date | Status | Loan Amount | Loan Type |
|---|---|---|---|
| Open | $648,000 | New Conventional | |
| Previous Owner | $241,000 | Credit Line Revolving | |
| Previous Owner | $312,500 | New Conventional | |
| Previous Owner | $30,000 | Future Advance Clause Open End Mortgage | |
| Previous Owner | $381,397 | VA | |
| Previous Owner | $398,385 | VA |
Deed History
| Date | Type | Sale Price | Title Company |
|---|---|---|---|
| Warranty Deed | $810,000 | New World Title | |
| Warranty Deed | $390,000 | -- |
Similar Homes in Arlington, VA
Source: Bright MLS
MLS Number: VAAR2052388
APN: 28-002-007
- 1416 S Buchanan St
- 1529 S George Mason Dr Unit 11
- 1509 S George Mason Dr Unit 22
- 1510 S George Mason Dr Unit 20
- 1503 S George Mason Dr Unit 2
- 5105 11th St S
- 4500 S Four Mile Run Dr Unit 732
- 4500 S Four Mile Run Dr Unit 129
- 4500 S Four Mile Run Dr Unit 231
- 4500 S Four Mile Run Dr Unit 412
- 4500 S Four Mile Run Dr Unit 927
- 4500 S Four Mile Run Dr Unit 204
- 4500 S Four Mile Run Dr Unit 1218
- 2309 S Buchanan St
- 1401 S Greenbrier St
- 0 S Greenbrier St
- 4600 S Four Mile Run Dr Unit 1216
- 4600 S Four Mile Run Dr Unit 942
- 4600 S Four Mile Run Dr Unit 1009
- 4600 S Four Mile Run Dr Unit 1203
