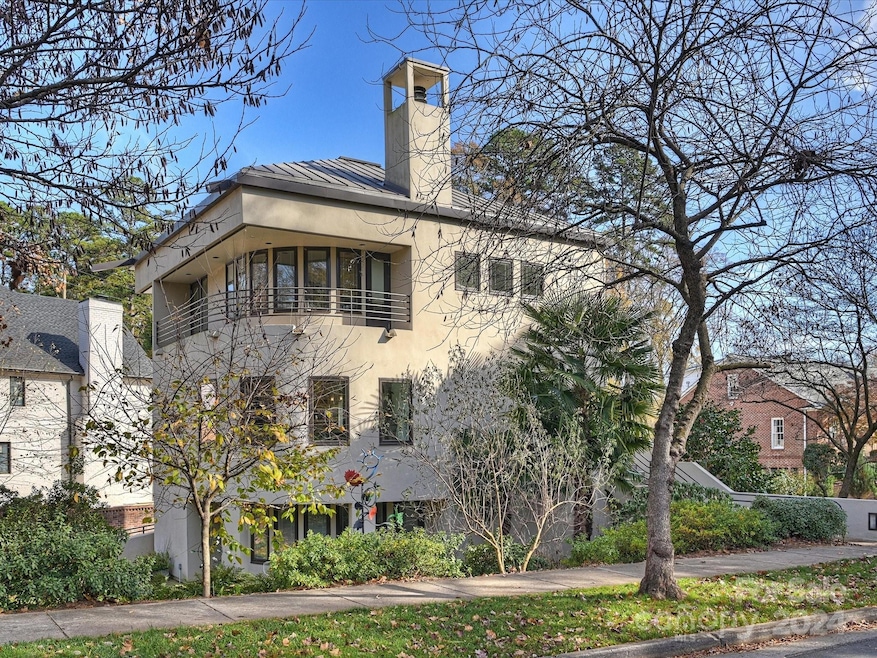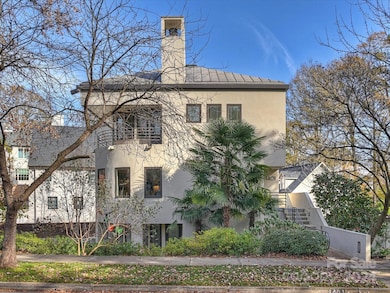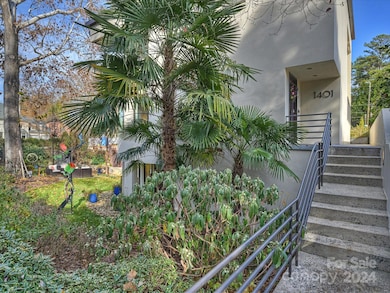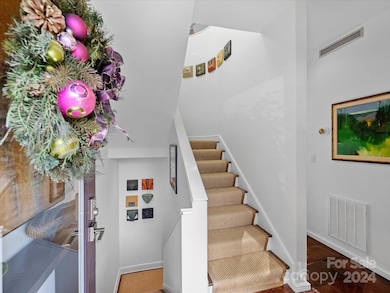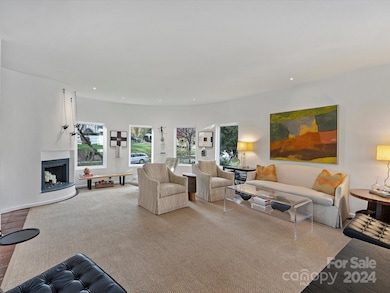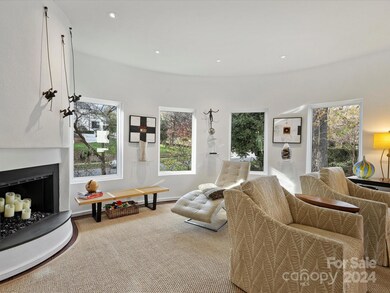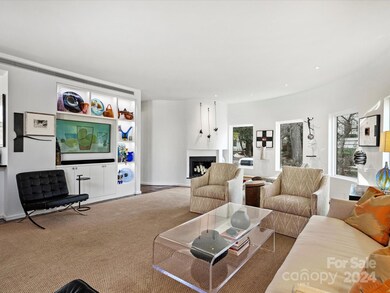
1401 Scotland Ave Charlotte, NC 28207
Eastover NeighborhoodEstimated payment $10,365/month
Highlights
- Contemporary Architecture
- Wooded Lot
- Wrap Around Porch
- Myers Park High Rated A
- Wood Flooring
- Bar Fridge
About This Home
Meticulously maintained, beautiful contemporary home located on the corner of Scotland & Colville in Eastover. Upper and lower level suites with adjoining sitting areas. Large open living and dining room with beautiful garden views. Private workout room located off of garage.
Listing Agent
Corcoran HM Properties Brokerage Email: jimmy@hmproperties.com License #155093

Home Details
Home Type
- Single Family
Est. Annual Taxes
- $6,955
Year Built
- Built in 1984
Lot Details
- Wooded Lot
- Property is zoned N1-A
Parking
- 2 Car Attached Garage
Home Design
- Contemporary Architecture
- Slab Foundation
- Metal Roof
- Stucco
Interior Spaces
- 3-Story Property
- Bar Fridge
- Insulated Windows
- Laundry closet
Kitchen
- Gas Cooktop
- Dishwasher
- Disposal
Flooring
- Wood
- Tile
Bedrooms and Bathrooms
- 2 Bedrooms
Outdoor Features
- Access to stream, creek or river
- Wrap Around Porch
Utilities
- Heat Pump System
Community Details
- Eastover Subdivision
Listing and Financial Details
- Assessor Parcel Number 15512335
Map
Home Values in the Area
Average Home Value in this Area
Tax History
| Year | Tax Paid | Tax Assessment Tax Assessment Total Assessment is a certain percentage of the fair market value that is determined by local assessors to be the total taxable value of land and additions on the property. | Land | Improvement |
|---|---|---|---|---|
| 2023 | $6,955 | $1,379,100 | $850,000 | $529,100 |
| 2022 | $6,955 | $707,700 | $508,200 | $199,500 |
| 2021 | $6,944 | $707,700 | $508,200 | $199,500 |
| 2020 | $6,936 | $707,700 | $508,200 | $199,500 |
| 2019 | $6,921 | $707,700 | $508,200 | $199,500 |
| 2018 | $8,932 | $682,600 | $461,700 | $220,900 |
| 2017 | $8,899 | $682,600 | $461,700 | $220,900 |
| 2016 | $8,889 | $682,600 | $461,700 | $220,900 |
| 2015 | $8,878 | $682,600 | $461,700 | $220,900 |
| 2014 | $8,829 | $682,600 | $461,700 | $220,900 |
Property History
| Date | Event | Price | Change | Sq Ft Price |
|---|---|---|---|---|
| 12/17/2024 12/17/24 | For Sale | $1,789,000 | +173.7% | $686 / Sq Ft |
| 03/24/2017 03/24/17 | Sold | $653,750 | -3.8% | $256 / Sq Ft |
| 01/11/2017 01/11/17 | Pending | -- | -- | -- |
| 01/05/2017 01/05/17 | For Sale | $679,900 | -- | $266 / Sq Ft |
Deed History
| Date | Type | Sale Price | Title Company |
|---|---|---|---|
| Deed | -- | None Available | |
| Warranty Deed | $654,000 | The Title Co Of Nc | |
| Interfamily Deed Transfer | -- | None Available | |
| Special Warranty Deed | $565,000 | -- |
Mortgage History
| Date | Status | Loan Amount | Loan Type |
|---|---|---|---|
| Open | $456,000 | New Conventional | |
| Previous Owner | $489,750 | New Conventional | |
| Previous Owner | $452,000 | Purchase Money Mortgage | |
| Closed | $56,500 | No Value Available |
Similar Homes in Charlotte, NC
Source: Canopy MLS (Canopy Realtor® Association)
MLS Number: CAR4207507
APN: 155-123-35
- 1414 Biltmore Dr
- 835 Museum Dr
- 1225 Providence Rd
- 1655 Scotland Ave
- 1136 Bolling Rd
- 641 Museum Dr
- 653 Hungerford Place
- 3016 Hanson Dr
- 1626 Beverly Dr
- 2909 Hanson Dr
- 1030 Bolling Rd
- 2120 Malvern Rd
- 1919 Kensal Ct
- 227 Perrin Place
- 413 Eastover Rd
- 318 S Canterbury Rd
- 613 Tudor Park Way
- 429 Grey Reagan Trail
- 1301 Canterbury Hill Cir
- 133 Middleton Dr
