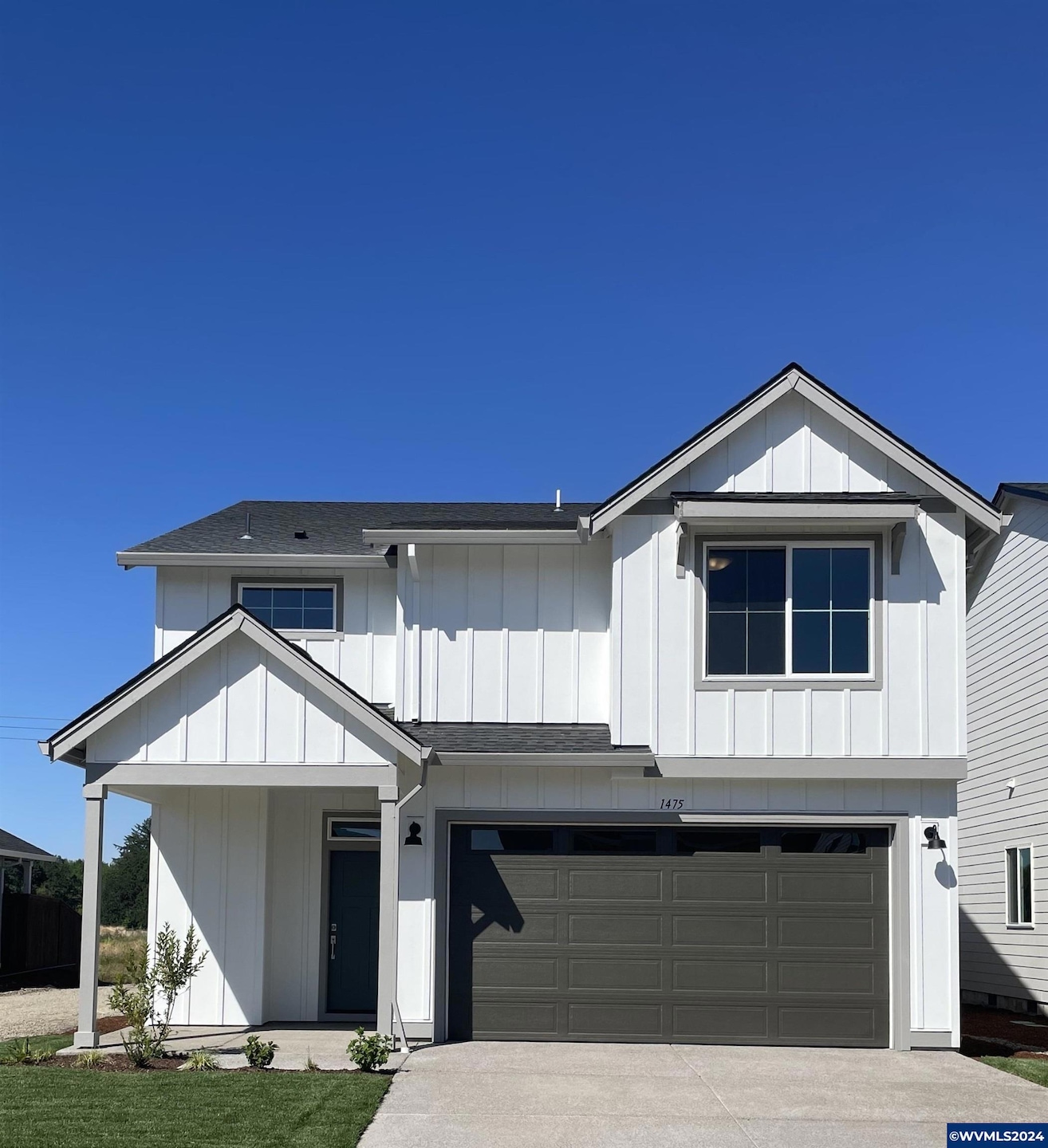
$500,400
- 3 Beds
- 2.5 Baths
- 2,071 Sq Ft
- 1587 SE Logan Pkwy
- Albany, OR
The Cypress Farmhouse offers a contemporary open-concept design that joins the main living spaces & the rear patio. Kitchen boasts quartz counter tops, island, corner walk-in pantry & S/S appliances. All bedrooms are sizeable w/ the primary suite bathroom featuring a deep soaking tub & dual vanity. Home comes w/ front & backyard landscaping w/ UG sprinklers, f/p, backyard fencing, S/S Frig, W&D,
Aaron Hoffine Lennar Sales Corp






