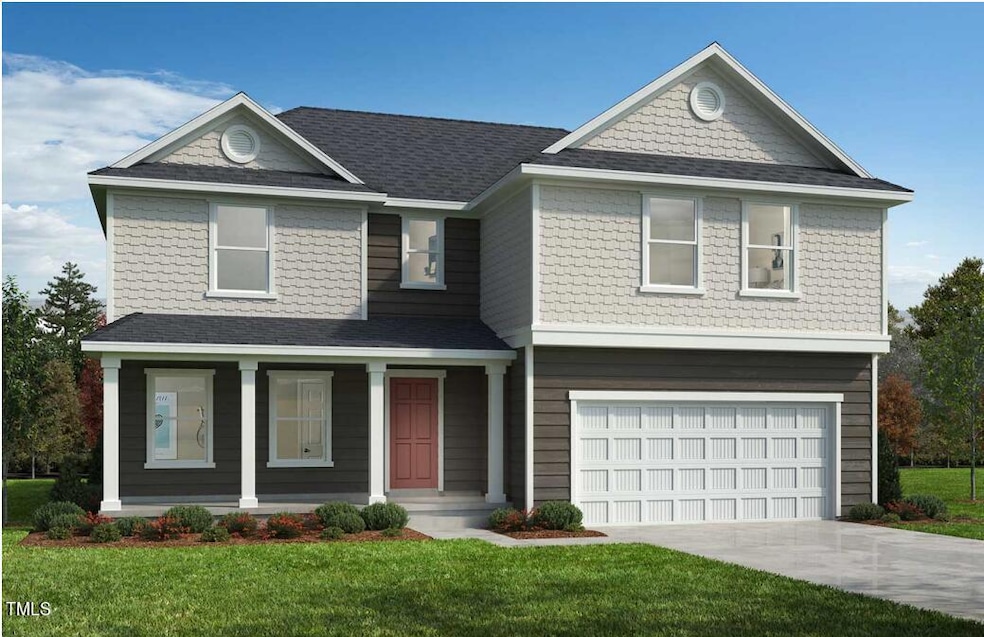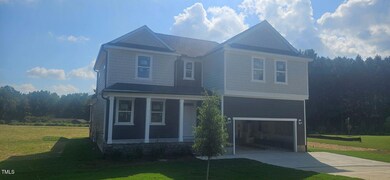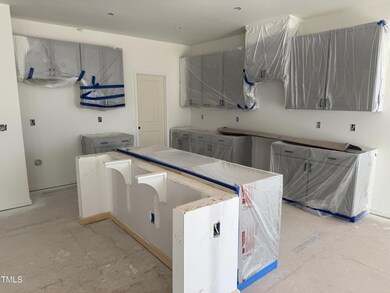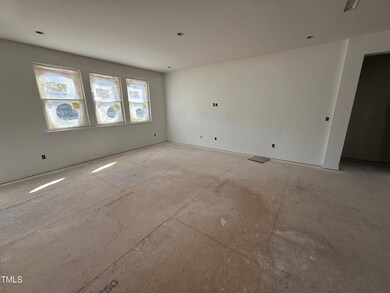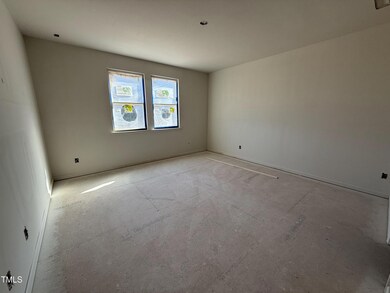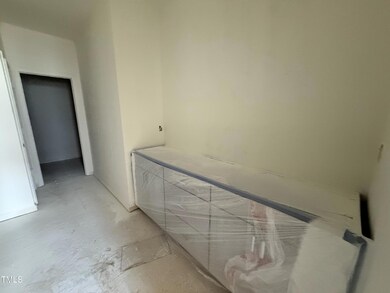
1401 Willow Landing Way Willow Spring, NC 27592
Highlights
- New Construction
- Home Energy Rating Service (HERS) Rated Property
- Main Floor Bedroom
- ENERGY STAR Certified Homes
- Traditional Architecture
- Quartz Countertops
About This Home
As of November 2024Nestled in the heart of Southern Wake County, this stunning Energy Star Certified home offers over 3/4 acres of tranquility, just minutes from downtown Fuquay-Varina. The spacious, open-concept layout is perfect for entertaining, featuring a primary bedroom and a secondary bedroom on the first floor, with two additional secondary bedrooms upstairs. Enjoy indoor-outdoor living with a huge game room and an expansive screened deck. Surrounded by serene nature and built with durable Allura fiber cement siding, this eco-friendly home provides modern amenities for maximum comfort. With close proximity to the future I-540 extension, you can experience both peaceful living and unmatched convenience!
Home Details
Home Type
- Single Family
Est. Annual Taxes
- $559
Year Built
- Built in 2024 | New Construction
Lot Details
- 0.83 Acre Lot
HOA Fees
- $44 Monthly HOA Fees
Parking
- 2 Car Attached Garage
- Front Facing Garage
- Private Driveway
Home Design
- Traditional Architecture
- Frame Construction
- Shingle Roof
- Low Volatile Organic Compounds (VOC) Products or Finishes
- Radiant Barrier
Interior Spaces
- 2,939 Sq Ft Home
- 2-Story Property
- Smooth Ceilings
- Insulated Windows
- Entrance Foyer
- Family Room
- Breakfast Room
- Screened Porch
- Pull Down Stairs to Attic
Kitchen
- Self-Cleaning Oven
- Electric Range
- Range Hood
- Microwave
- Dishwasher
- ENERGY STAR Qualified Appliances
- Quartz Countertops
Flooring
- Carpet
- Luxury Vinyl Tile
Bedrooms and Bathrooms
- 4 Bedrooms
- Main Floor Bedroom
- Walk-In Closet
Laundry
- Laundry Room
- Laundry on upper level
Eco-Friendly Details
- Home Energy Rating Service (HERS) Rated Property
- HERS Index Rating of 62 | Good progress toward optimizing energy performance
- Energy-Efficient Lighting
- ENERGY STAR Certified Homes
- Energy-Efficient Thermostat
- No or Low VOC Paint or Finish
- Ventilation
- Watersense Fixture
Outdoor Features
- Patio
- Rain Gutters
Schools
- Vance Elementary School
- West Lake Middle School
- Willow Spring High School
Utilities
- Forced Air Zoned Heating and Cooling System
- Hot Water Heating System
- Electric Water Heater
- Septic Tank
Community Details
- Association fees include ground maintenance
- Aam, Llc Association, Phone Number (919) 762-4262
- Built by KB Home
- Willow Landing Subdivision
Listing and Financial Details
- Home warranty included in the sale of the property
- Assessor Parcel Number 0696142671
Map
Home Values in the Area
Average Home Value in this Area
Property History
| Date | Event | Price | Change | Sq Ft Price |
|---|---|---|---|---|
| 11/26/2024 11/26/24 | Sold | $509,000 | 0.0% | $173 / Sq Ft |
| 10/12/2024 10/12/24 | Pending | -- | -- | -- |
| 09/19/2024 09/19/24 | For Sale | $509,000 | -- | $173 / Sq Ft |
Tax History
| Year | Tax Paid | Tax Assessment Tax Assessment Total Assessment is a certain percentage of the fair market value that is determined by local assessors to be the total taxable value of land and additions on the property. | Land | Improvement |
|---|---|---|---|---|
| 2024 | $559 | $90,000 | $90,000 | $0 |
| 2023 | $390 | $50,000 | $50,000 | $0 |
Mortgage History
| Date | Status | Loan Amount | Loan Type |
|---|---|---|---|
| Open | $499,780 | FHA |
Deed History
| Date | Type | Sale Price | Title Company |
|---|---|---|---|
| Special Warranty Deed | $509,000 | None Listed On Document | |
| Grant Deed | $1,881,000 | None Listed On Document |
Similar Homes in the area
Source: Doorify MLS
MLS Number: 10053726
APN: 0696.03-14-2671-000
- 2113 Conroy Way
- 7328 Shady Stroll Ln
- 12808 Old Stage Rd
- 2012 Castana Ct
- 7329 Blannie Farms Ln
- 7129 Leando Dr
- 7228 Pecan Tree St
- 1317 Justin Oaks Ct
- 7217 Blannie Farms Ln
- 1308 Aspen Falls Ct
- 7221 Messenger Dr
- 8217 Cannon Grove Dr
- 1117 Riderwood Ct
- 2171 Bud Lipscomb Rd
- 8305 Cannon Grove Dr
- 2305 Eddie Howard Rd
- 8309 Walking Fern Ct
- 2128 Mockingbird Ln
- 3729 Norman Blalock Rd
- 1609 Golden Sundew Dr
