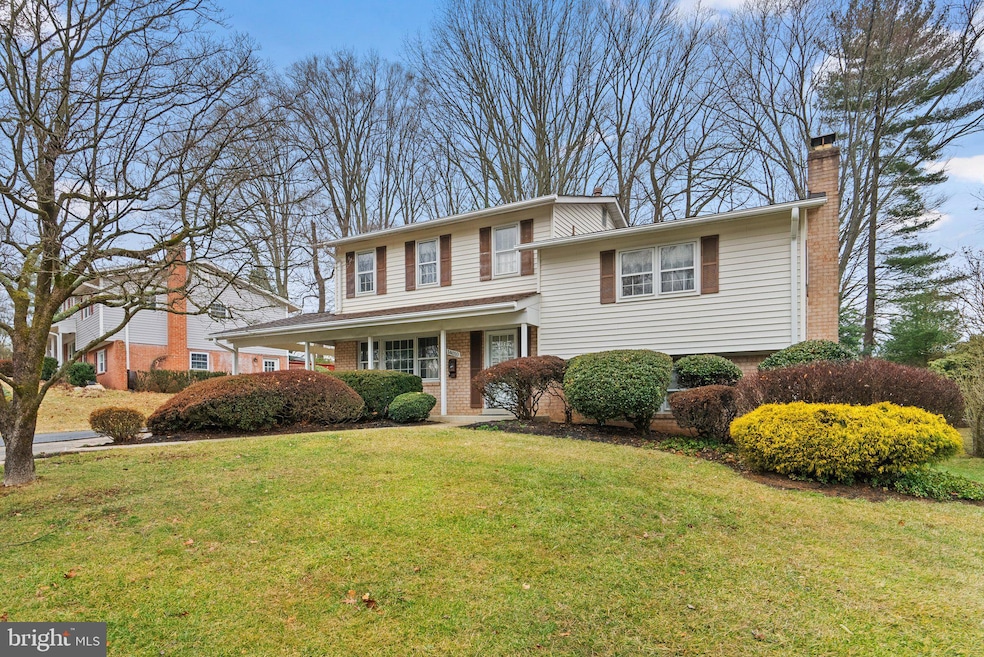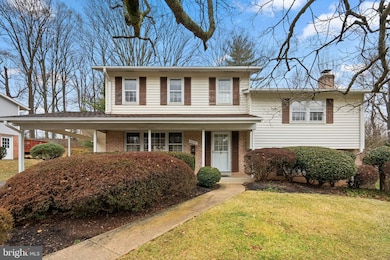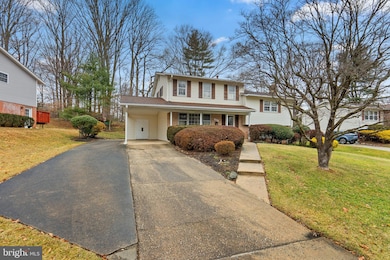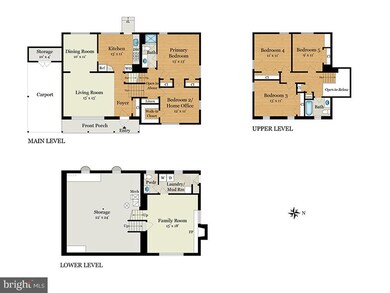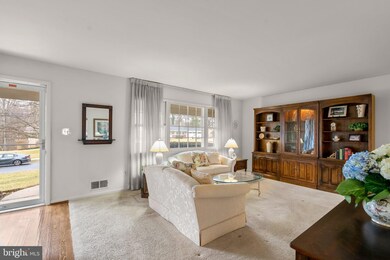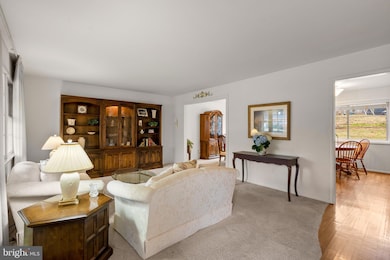
14010 Manorvale Rd Rockville, MD 20853
Rock Creek Village NeighborhoodHighlights
- Wood Flooring
- No HOA
- Formal Dining Room
- Rock Creek Valley Elementary School Rated A-
- Breakfast Area or Nook
- Back, Front, and Side Yard
About This Home
As of April 2025Nestled on a generous almost a quarter-acre lot, this lovingly care for, spacious 5-level split home offers an incredible 1,750 sqft of living space above grade, along with an additional 470 sq ft of finished lower level space and 605 sq ft of unfinished storage/workshop space, providing endless potential for customization. With 5 bedrooms, 2 full bathrooms, and a convenient half bath, this home is perfectly spaced out and will meet a variety of needs! See yourselves enjoying a cup of coffee or cool drink on the front porch!
MAIN LEVEL: As you enter the home, you’re greeted by a bright and airy main level featuring a spacious living room with a wall of windows, a formal dining room, and cozy tablespace kitchen with gas cooking, a double oven and a built-in microwave. The kitchen is dressed up with wood flooring and a door leading to the backyard patio ideal for gatherings and entertaining guests.
UPPER LEVELS: Just a few stairs up, you’ll find the private primary bedroom, a full bathroom, and a versatile second bedroom that could easily serve as an office or guest room. A few more stairs up lead to the upper level with 3 additional bedrooms and another full bathroom, offering plenty of space. All five bedrooms have hardwood floors as well!
LOWER LEVEL:
The lower level boasts a large family room perfect for relaxation and movie nights, as well an inviting brick fireplace/hearth. This level also has a convenient half bathroom and a laundry room with a door leading to the yard. If you need additional storage, the basement level features a large unfinished storage room that could easily be transformed into a workshop, gym, or whatever suits your needs.
EXTERIOR:
You will appreciate the carport with additional storage space and the long driveway, offering parking for up to 5 cars. The well-maintained yard provides a perfect spot for outdoor activities and gardening.
Located just 0.7 miles from the Bauer Community Center and Rock Creek Village Center, you’ll have easy access to a grocery store, restaurants, gas stations, and more. For those who love swimming, Manor Woods Swim Club is only 0.6 miles away, making it a convenient spot to join during the summer months. This home feeds to Rock Creek Valley ES, Earle B. Wood MS, Rockville HS.
This home is a rare find on a lovely quiet street, offering the perfect balance of space, convenience, and potential. Don’t miss the chance to make it your own!
Home Details
Home Type
- Single Family
Est. Annual Taxes
- $6,669
Year Built
- Built in 1967
Lot Details
- 10,400 Sq Ft Lot
- Partially Fenced Property
- Cleared Lot
- Back, Front, and Side Yard
- Property is zoned R90
Home Design
- Split Level Home
- Frame Construction
Interior Spaces
- Wood Burning Fireplace
- Fireplace With Glass Doors
- Fireplace Mantel
- Brick Fireplace
- Window Treatments
- Entrance Foyer
- Family Room
- Living Room
- Formal Dining Room
- Storage Room
- Laundry Room
Kitchen
- Breakfast Area or Nook
- Eat-In Kitchen
- Built-In Microwave
Flooring
- Wood
- Carpet
Bedrooms and Bathrooms
- 5 Bedrooms
- En-Suite Primary Bedroom
- En-Suite Bathroom
- Bathtub with Shower
- Walk-in Shower
Basement
- Basement Fills Entire Space Under The House
- Exterior Basement Entry
Parking
- 6 Parking Spaces
- 5 Driveway Spaces
- 1 Attached Carport Space
Outdoor Features
- Patio
Schools
- Rock Creek Valley Elementary School
- Earle B. Wood Middle School
- Rockville High School
Utilities
- Forced Air Heating and Cooling System
- Natural Gas Water Heater
Community Details
- No Home Owners Association
- Rock Creek Manor Subdivision
- Property has 5 Levels
Listing and Financial Details
- Tax Lot 4
- Assessor Parcel Number 161301422127
Map
Home Values in the Area
Average Home Value in this Area
Property History
| Date | Event | Price | Change | Sq Ft Price |
|---|---|---|---|---|
| 04/07/2025 04/07/25 | Sold | $713,000 | +9.9% | $321 / Sq Ft |
| 03/03/2025 03/03/25 | For Sale | $649,000 | -- | $292 / Sq Ft |
Tax History
| Year | Tax Paid | Tax Assessment Tax Assessment Total Assessment is a certain percentage of the fair market value that is determined by local assessors to be the total taxable value of land and additions on the property. | Land | Improvement |
|---|---|---|---|---|
| 2024 | $6,669 | $515,767 | $0 | $0 |
| 2023 | $5,479 | $474,533 | $0 | $0 |
| 2022 | $4,743 | $433,300 | $196,500 | $236,800 |
| 2021 | $4,552 | $429,200 | $0 | $0 |
| 2020 | $4,552 | $425,100 | $0 | $0 |
| 2019 | $4,471 | $421,000 | $178,800 | $242,200 |
| 2018 | $4,265 | $404,400 | $0 | $0 |
| 2017 | $4,148 | $387,800 | $0 | $0 |
| 2016 | -- | $371,200 | $0 | $0 |
| 2015 | $3,338 | $359,100 | $0 | $0 |
| 2014 | $3,338 | $347,000 | $0 | $0 |
Mortgage History
| Date | Status | Loan Amount | Loan Type |
|---|---|---|---|
| Open | $499,100 | New Conventional | |
| Closed | $499,100 | New Conventional |
Deed History
| Date | Type | Sale Price | Title Company |
|---|---|---|---|
| Gift Deed | -- | None Listed On Document | |
| Gift Deed | -- | None Listed On Document | |
| Deed | $713,000 | Old Republic National Title In | |
| Deed | $713,000 | Old Republic National Title In |
Similar Homes in the area
Source: Bright MLS
MLS Number: MDMC2168254
APN: 13-01422127
- 14302 Myer Terrace
- 5407 Manorfield Rd
- 14206 Castaway Dr
- 3 Castaway Ct
- 2041 Ashleigh Woods Ct
- 14112 Flint Rock Rd
- 14217 Briarwood Terrace
- 2519 Baltimore Rd Unit 6
- 14618 Bauer Dr Unit 7
- 5572 Burnside Dr
- 14416 Parkvale Rd Unit 2
- 14444 Parkvale Rd Unit 3
- 2048 Deertree Ln
- 14417 Myer Terrace
- 5001 Russett Rd
- 4800 Rim Rock Rd
- 10 Dorothy Ln
- 14013 Congress Dr
- 13710 Arctic Ave
- 1627 Marshall Ave
