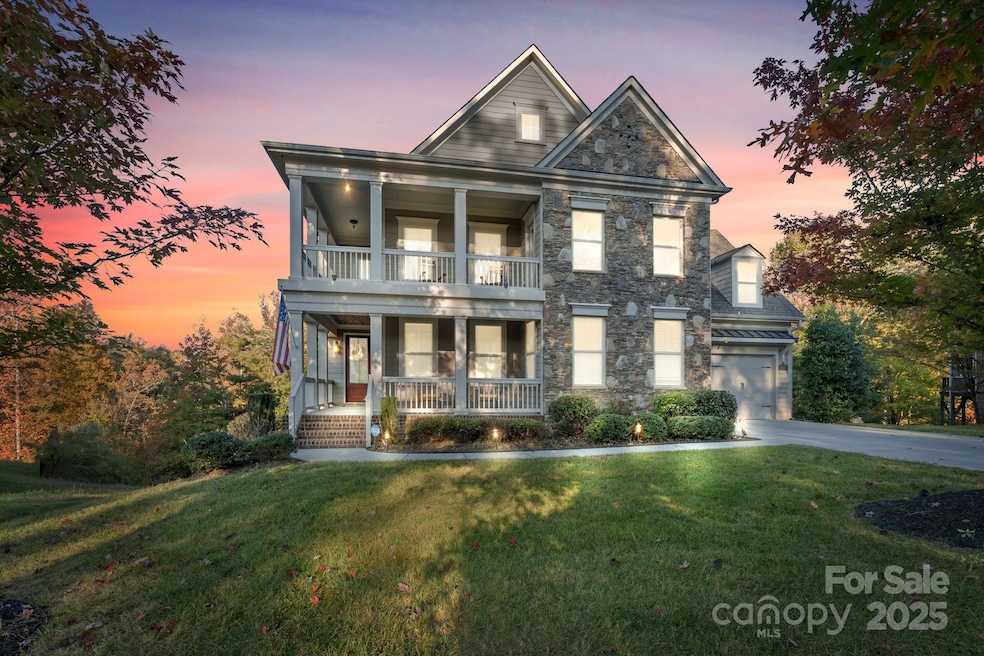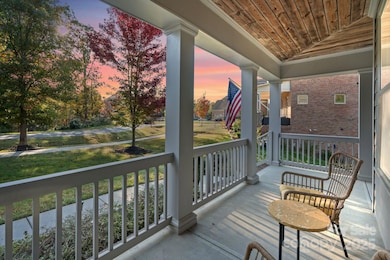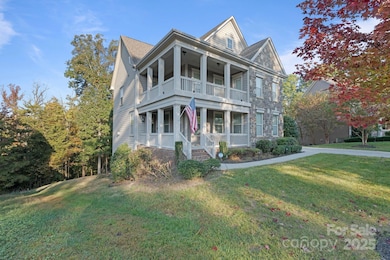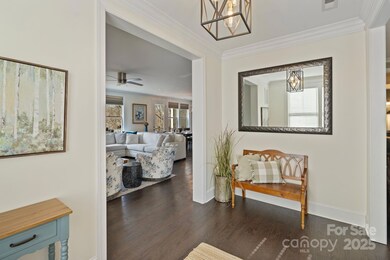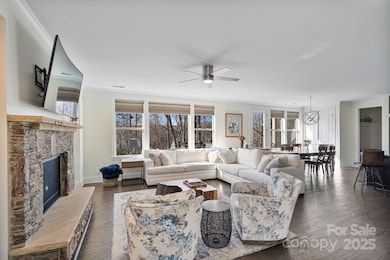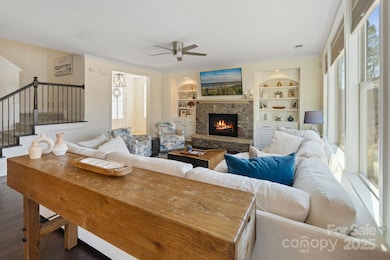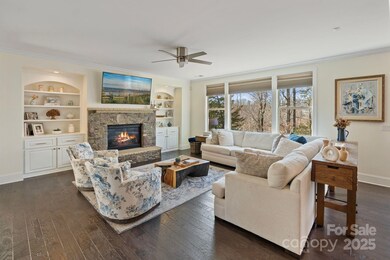
14010 Promenade Dr Huntersville, NC 28078
Estimated payment $6,402/month
Highlights
- Fitness Center
- Clubhouse
- Wooded Lot
- Open Floorplan
- Deck
- Wood Flooring
About This Home
Located in the heart of Huntersville, this well-designed John Wieland home offers 4,733 square feet of living space, with 6 bedrooms and 5 full bathrooms. With a thoughtful layout, versatile spaces, and a finished basement walk-out with high ceilings, it is a rare find.
Step inside to a spacious interior with an open-concept main level that connects the living room, dining area, and kitchen. Add the deck and screened-in porch with a fireplace, and you have an entertainer’s paradise.
The primary suite provides a comfortable retreat with its en-suite bathroom and ample closet space. Additional bedrooms offer flexibility, with options in all 3 floors.
The walk-out basement expands the living space, ideal for a rec room, gym, or guest quarters. Outside, the yard and wooded backdrop create a peaceful setting for relaxation or outdoor fun.
Conveniently located near shops, dining, and major roads, this home offers easy access to everything you may need.
Listing Agent
COMPASS Brokerage Email: claudia@charlottegreathomes.com License #293768

Home Details
Home Type
- Single Family
Est. Annual Taxes
- $5,089
Year Built
- Built in 2014
Lot Details
- Lot Dimensions are 202x143x232x61
- Cul-De-Sac
- Sloped Lot
- Wooded Lot
HOA Fees
- $117 Monthly HOA Fees
Parking
- 2 Car Garage
- Front Facing Garage
Home Design
- Stone Veneer
Interior Spaces
- 2-Story Property
- Open Floorplan
- Built-In Features
- Ceiling Fan
- Pocket Doors
- Family Room with Fireplace
- Screened Porch
- Pull Down Stairs to Attic
Kitchen
- Double Oven
- Gas Cooktop
- Range Hood
- Dishwasher
- Kitchen Island
- Disposal
Flooring
- Wood
- Tile
Bedrooms and Bathrooms
- Walk-In Closet
- 5 Full Bathrooms
Finished Basement
- Walk-Out Basement
- Walk-Up Access
- Exterior Basement Entry
- Basement Storage
Outdoor Features
- Balcony
- Deck
Schools
- Blythe Elementary School
- J.M. Alexander Middle School
- North Mecklenburg High School
Utilities
- Forced Air Zoned Heating and Cooling System
- Heating System Uses Natural Gas
- Cable TV Available
Listing and Financial Details
- Assessor Parcel Number 02114334
Community Details
Overview
- Red Rock Association, Phone Number (888) 757-3376
- Built by John Wieland
- Olmsted Subdivision
- Mandatory home owners association
Amenities
- Clubhouse
Recreation
- Tennis Courts
- Recreation Facilities
- Community Playground
- Fitness Center
- Community Pool
Map
Home Values in the Area
Average Home Value in this Area
Tax History
| Year | Tax Paid | Tax Assessment Tax Assessment Total Assessment is a certain percentage of the fair market value that is determined by local assessors to be the total taxable value of land and additions on the property. | Land | Improvement |
|---|---|---|---|---|
| 2023 | $5,089 | $753,400 | $140,000 | $613,400 |
| 2022 | $4,417 | $515,500 | $110,000 | $405,500 |
| 2021 | $4,566 | $515,500 | $110,000 | $405,500 |
| 2020 | $4,445 | $504,300 | $110,000 | $394,300 |
| 2019 | $4,439 | $504,300 | $110,000 | $394,300 |
| 2018 | $5,052 | $437,900 | $110,000 | $327,900 |
| 2017 | $5,004 | $437,900 | $110,000 | $327,900 |
| 2016 | $4,848 | $424,300 | $110,000 | $314,300 |
| 2015 | $4,844 | $110,000 | $110,000 | $0 |
| 2014 | $1,233 | $0 | $0 | $0 |
Property History
| Date | Event | Price | Change | Sq Ft Price |
|---|---|---|---|---|
| 04/18/2025 04/18/25 | For Sale | $1,050,000 | +79.5% | $222 / Sq Ft |
| 07/13/2020 07/13/20 | Sold | $585,000 | 0.0% | $132 / Sq Ft |
| 05/31/2020 05/31/20 | Pending | -- | -- | -- |
| 03/13/2020 03/13/20 | Price Changed | $585,200 | -0.1% | $132 / Sq Ft |
| 03/08/2020 03/08/20 | Price Changed | $585,500 | 0.0% | $132 / Sq Ft |
| 03/01/2020 03/01/20 | Price Changed | $585,600 | 0.0% | $132 / Sq Ft |
| 02/27/2020 02/27/20 | Price Changed | $585,500 | 0.0% | $132 / Sq Ft |
| 02/19/2020 02/19/20 | Price Changed | $585,400 | 0.0% | $132 / Sq Ft |
| 02/11/2020 02/11/20 | Price Changed | $585,500 | 0.0% | $132 / Sq Ft |
| 01/28/2020 01/28/20 | Price Changed | $585,400 | 0.0% | $132 / Sq Ft |
| 01/24/2020 01/24/20 | Price Changed | $585,500 | 0.0% | $132 / Sq Ft |
| 01/22/2020 01/22/20 | Price Changed | $585,400 | 0.0% | $132 / Sq Ft |
| 01/16/2020 01/16/20 | Price Changed | $585,500 | +0.1% | $132 / Sq Ft |
| 01/14/2020 01/14/20 | Price Changed | $585,000 | 0.0% | $132 / Sq Ft |
| 01/13/2020 01/13/20 | Price Changed | $585,100 | 0.0% | $132 / Sq Ft |
| 01/08/2020 01/08/20 | For Sale | $585,000 | -- | $132 / Sq Ft |
Deed History
| Date | Type | Sale Price | Title Company |
|---|---|---|---|
| Warranty Deed | $585,000 | None Available |
Mortgage History
| Date | Status | Loan Amount | Loan Type |
|---|---|---|---|
| Open | $468,000 | New Conventional | |
| Previous Owner | $40,000 | Credit Line Revolving | |
| Previous Owner | $401,200 | New Conventional | |
| Previous Owner | $410,299 | New Conventional | |
| Previous Owner | $150,000 | Unknown |
Similar Homes in Huntersville, NC
Source: Canopy MLS (Canopy Realtor® Association)
MLS Number: 4247203
APN: 021-143-34
- 14018 Promenade Dr
- 8903 Ansley Park Place
- 7116 Brookline Place
- 13502 Long Common Pkwy
- 13122 Long Common Pkwy
- 13114 Long Common Pkwy
- 8825 Chapel Grove Crossing Dr
- 13044 Fen Ct
- 6116 Music Arbor Ln Unit 426
- 6112 Music Arbor Ln Unit 427
- 6120 Music Arbor Ln Unit 425
- 8419 Everwood Ave
- 6124 Music Arbor Ln
- 6108 Music Arbor Ln Unit 428
- 8313 Balcony Bridge Rd
- 6104 Music Arbor Ln Unit 429
- 12508 Asbury Chapel Rd
- 12729 Mcginnis Ln
- 12918 Eastfield Rd
- 9431 Swallow Tail Ln
