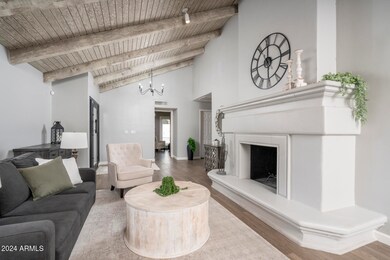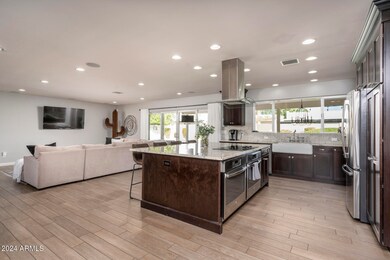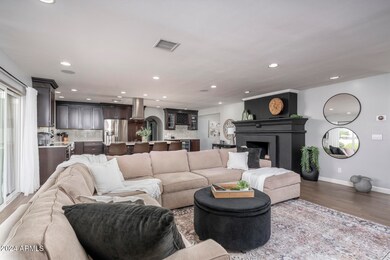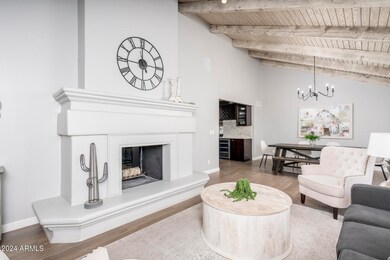
14011 N 48th Place Scottsdale, AZ 85254
Paradise Valley NeighborhoodHighlights
- Private Pool
- 0.29 Acre Lot
- Vaulted Ceiling
- Liberty Elementary School Rated A
- Living Room with Fireplace
- Wood Flooring
About This Home
As of February 2025Shows like in a magazine and located in the magic 85254 Scottsdale zip code! Property features gorgeous entry with wood planked beam vaulted ceilings & dramatic 2 way fireplace. Highly desirable split floor plan with chef's kitchen with huge island, stainless appliances & cook hood, eat-at bar for 4, farmhouse sink, double ovens, self-closing drawers & cabinetry w/ pull-outs. Spacious master bedroom boasts window seat, two walk-in closets & large sitting room with French door exit. Master bath features hand hammered nickel sinks, walk in shower and large soaker tub. Modern warm ceramic wood-like flooring throughout. Back yard oasis ideal for entertaining! Private Pool, Lush lawn, paver patio with fire pit, ramada with built-in grill. Prime location & minutes from Desert Ridge & Kierland!
Home Details
Home Type
- Single Family
Est. Annual Taxes
- $4,177
Year Built
- Built in 1979
Lot Details
- 0.29 Acre Lot
- Wrought Iron Fence
- Block Wall Fence
- Private Yard
- Grass Covered Lot
Parking
- 2 Car Garage
Home Design
- Composition Roof
- Stucco
Interior Spaces
- 2,714 Sq Ft Home
- 1-Story Property
- Vaulted Ceiling
- Two Way Fireplace
- Double Pane Windows
- ENERGY STAR Qualified Windows
- Living Room with Fireplace
- 2 Fireplaces
- Security System Leased
Kitchen
- Eat-In Kitchen
- Breakfast Bar
- Kitchen Island
- Granite Countertops
Flooring
- Wood
- Tile
Bedrooms and Bathrooms
- 4 Bedrooms
- Remodeled Bathroom
- Primary Bathroom is a Full Bathroom
- 2.5 Bathrooms
- Dual Vanity Sinks in Primary Bathroom
- Bathtub With Separate Shower Stall
Pool
- Pool Updated in 2022
- Private Pool
- Diving Board
Outdoor Features
- Patio
- Fire Pit
Schools
- Liberty Elementary School
- Sunrise Middle School
Utilities
- Refrigerated Cooling System
- Heating Available
- Water Filtration System
- High Speed Internet
- Cable TV Available
Community Details
- No Home Owners Association
- Association fees include no fees
- Paradise Village North Unit One Lot 1 83 Tr A Subdivision
Listing and Financial Details
- Tax Lot 38
- Assessor Parcel Number 215-68-042
Map
Home Values in the Area
Average Home Value in this Area
Property History
| Date | Event | Price | Change | Sq Ft Price |
|---|---|---|---|---|
| 02/28/2025 02/28/25 | Sold | $1,225,000 | 0.0% | $451 / Sq Ft |
| 01/12/2025 01/12/25 | Pending | -- | -- | -- |
| 12/05/2024 12/05/24 | Price Changed | $1,225,000 | -2.0% | $451 / Sq Ft |
| 10/29/2024 10/29/24 | For Sale | $1,250,000 | +108.7% | $461 / Sq Ft |
| 01/12/2018 01/12/18 | Sold | $599,000 | 0.0% | $221 / Sq Ft |
| 10/25/2017 10/25/17 | Pending | -- | -- | -- |
| 10/19/2017 10/19/17 | Price Changed | $598,900 | -4.2% | $221 / Sq Ft |
| 10/06/2017 10/06/17 | Price Changed | $624,900 | -3.1% | $230 / Sq Ft |
| 09/26/2017 09/26/17 | For Sale | $644,900 | +22.8% | $238 / Sq Ft |
| 12/19/2014 12/19/14 | Sold | $525,000 | 0.0% | $193 / Sq Ft |
| 11/07/2014 11/07/14 | For Sale | $525,000 | +72.1% | $193 / Sq Ft |
| 05/31/2012 05/31/12 | Sold | $305,000 | -6.2% | $112 / Sq Ft |
| 03/30/2012 03/30/12 | Pending | -- | -- | -- |
| 02/23/2012 02/23/12 | For Sale | $325,000 | -- | $120 / Sq Ft |
Tax History
| Year | Tax Paid | Tax Assessment Tax Assessment Total Assessment is a certain percentage of the fair market value that is determined by local assessors to be the total taxable value of land and additions on the property. | Land | Improvement |
|---|---|---|---|---|
| 2025 | $4,177 | $45,854 | -- | -- |
| 2024 | $4,469 | $43,671 | -- | -- |
| 2023 | $4,469 | $65,860 | $13,170 | $52,690 |
| 2022 | $4,424 | $50,800 | $10,160 | $40,640 |
| 2021 | $4,437 | $46,070 | $9,210 | $36,860 |
| 2020 | $4,300 | $43,520 | $8,700 | $34,820 |
| 2019 | $4,305 | $41,870 | $8,370 | $33,500 |
| 2018 | $4,164 | $39,500 | $7,900 | $31,600 |
| 2017 | $3,992 | $37,610 | $7,520 | $30,090 |
| 2016 | $3,925 | $36,330 | $7,260 | $29,070 |
| 2015 | $3,635 | $33,030 | $6,600 | $26,430 |
Mortgage History
| Date | Status | Loan Amount | Loan Type |
|---|---|---|---|
| Previous Owner | $500,000 | Credit Line Revolving | |
| Previous Owner | $479,200 | Adjustable Rate Mortgage/ARM | |
| Previous Owner | $479,200 | Adjustable Rate Mortgage/ARM | |
| Previous Owner | $175,000 | New Conventional | |
| Previous Owner | $294,325 | FHA | |
| Previous Owner | $293,040 | FHA | |
| Previous Owner | $50,000 | Credit Line Revolving | |
| Previous Owner | $198,950 | Unknown | |
| Previous Owner | $183,900 | Seller Take Back |
Deed History
| Date | Type | Sale Price | Title Company |
|---|---|---|---|
| Warranty Deed | $1,225,000 | Landmark Title | |
| Interfamily Deed Transfer | -- | First American Title Insuran | |
| Interfamily Deed Transfer | -- | First American Title Insuran | |
| Deed | $599,000 | First American Title | |
| Warranty Deed | $599,000 | First American Title | |
| Warranty Deed | $525,000 | Old Republic Title Agency | |
| Interfamily Deed Transfer | -- | None Available | |
| Warranty Deed | $305,000 | Old Republic Title Agency | |
| Warranty Deed | $229,900 | Transnation Title Ins Co |
Similar Homes in Scottsdale, AZ
Source: Arizona Regional Multiple Listing Service (ARMLS)
MLS Number: 6776824
APN: 215-68-042
- 4748 E Redfield Rd
- 4938 E Hearn Rd
- 13812 N 51st St
- 5045 E Redfield Rd
- 4807 E Everett Dr
- 13816 N 46th St
- 5101 E Winchcomb Dr
- 4839 E Marilyn Rd
- 14221 N 45th St
- 4601 E Everett Dr
- 13216 N 48th Place
- 5220 E Winchcomb Dr
- 13219 N 46th Place
- 4409 E Gelding Dr
- 14042 N 44th St
- 4801 E Nisbet Rd
- 5020 E Pershing Ave
- 5249 E Thunderbird Rd
- 4558 E Vista Dr
- 4522 E Andora Dr






