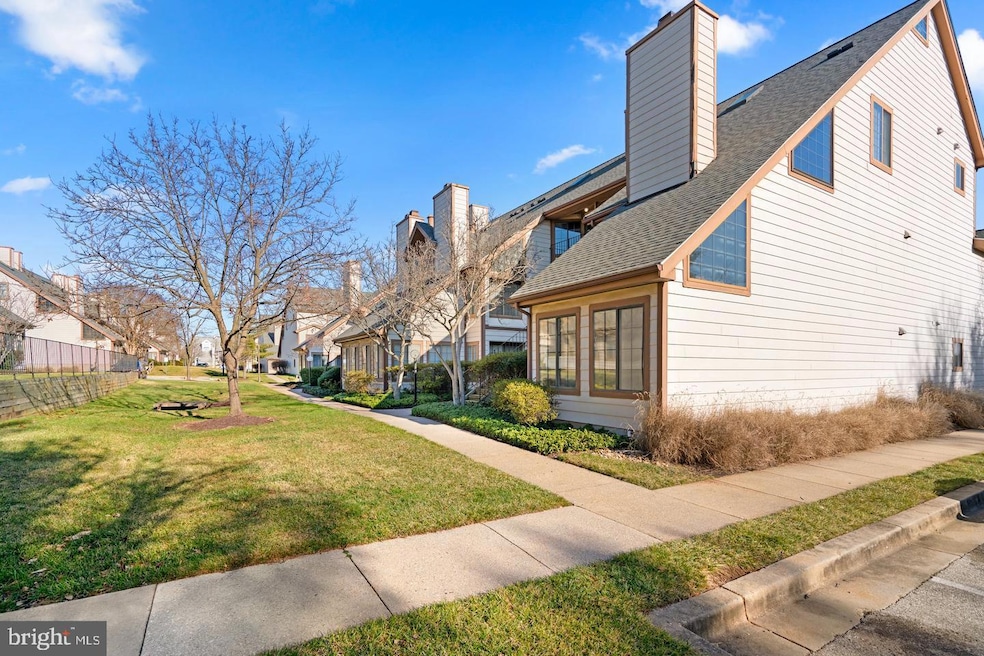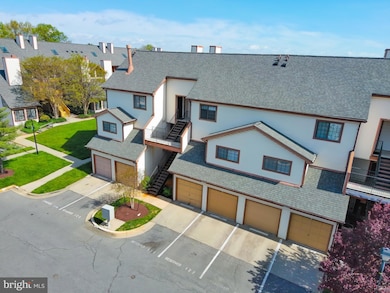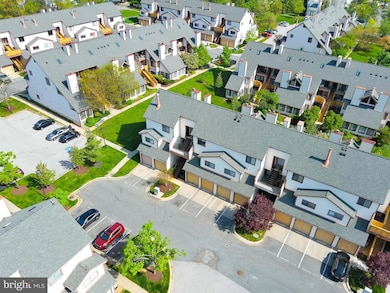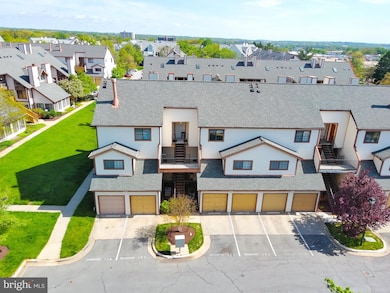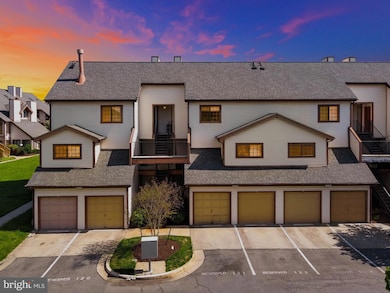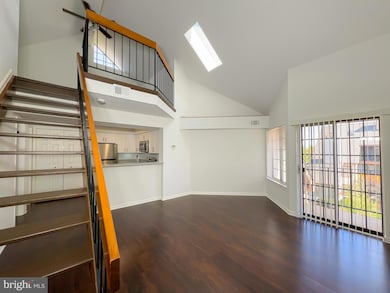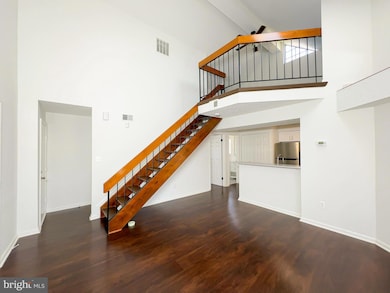
14011F Briston St Laurel, MD 20707
Estimated payment $1,710/month
Highlights
- Gourmet Kitchen
- Attic
- Upgraded Countertops
- Open Floorplan
- Loft
- Stainless Steel Appliances
About This Home
Step into this renovated one-bedroom condo with a loft, where modern style meets thoughtful functionality. As you enter through the front or rear door, you’ll be welcomed by the natural light pouring through skylight and windows, beautifully accentuating the neutral tones of the walls, stairs, and the carefully crafted newly installed flooring that enhances the home’s elegance. The loft, with its commanding view of the living space below, offers a touch of sophistication, and features a cozy fireplace for wintry evenings, a remote-controlled ceiling fan for added convenience, as well as newly installed insulation in the attic. The brand-new gourmet kitchen is a true centerpiece, boasting quartz countertops, sleek stainless-steel appliances, soft-close cabinetry, and a cleverly concealed laundry area just within reach. The bathroom elevates your daily routine with motion-sensor lighting, chic art deco flooring, and a smart-touch mirror providing adjustable lighting to suit your mood.With the bedroom and bathroom thoughtfully located on the main level, this home ensures ease and comfort in single-level living. Whether you’re relaxing, entertaining, or simply enjoying the charm of your surroundings, this unique space is sold As-Is. Not warrantable under FHA, Fannie or Freddie Mac. CASH OFFERS are currently required at this time.
Property Details
Home Type
- Condominium
Est. Annual Taxes
- $2,873
Year Built
- Built in 1986 | Remodeled in 2025
Lot Details
- Property is in excellent condition
HOA Fees
- $246 Monthly HOA Fees
Home Design
- Aluminum Siding
Interior Spaces
- 724 Sq Ft Home
- Property has 3 Levels
- Open Floorplan
- Ceiling height of 9 feet or more
- Ceiling Fan
- Fireplace With Glass Doors
- Combination Dining and Living Room
- Loft
- Luxury Vinyl Plank Tile Flooring
- Attic
Kitchen
- Gourmet Kitchen
- Gas Oven or Range
- Built-In Microwave
- Dishwasher
- Stainless Steel Appliances
- Upgraded Countertops
- Disposal
Bedrooms and Bathrooms
- 1 Main Level Bedroom
- 1 Full Bathroom
Laundry
- Laundry on main level
- Stacked Washer and Dryer
Parking
- 1 Open Parking Space
- 1 Parking Space
- Parking Lot
- 133 Assigned Parking Spaces
Schools
- Vansville Elementary School
- Martin Luther King Jr. Middle School
- Laurel High School
Utilities
- Central Air
- Heat Pump System
- Electric Water Heater
- Cable TV Available
Listing and Financial Details
- Assessor Parcel Number 17101041375
Community Details
Overview
- Association fees include common area maintenance, exterior building maintenance, management
- $200 Other Monthly Fees
- Low-Rise Condominium
- The Tiers Of Laurel Lake Subdivision
- Property Manager
Pet Policy
- Pets Allowed
Map
Home Values in the Area
Average Home Value in this Area
Tax History
| Year | Tax Paid | Tax Assessment Tax Assessment Total Assessment is a certain percentage of the fair market value that is determined by local assessors to be the total taxable value of land and additions on the property. | Land | Improvement |
|---|---|---|---|---|
| 2024 | $2,385 | $156,600 | $0 | $0 |
| 2023 | $2,437 | $147,800 | $0 | $0 |
| 2022 | $2,292 | $139,000 | $41,700 | $97,300 |
| 2021 | $3,950 | $127,333 | $0 | $0 |
| 2020 | $3,562 | $115,667 | $0 | $0 |
| 2019 | $2,037 | $104,000 | $31,200 | $72,800 |
| 2018 | $1,523 | $94,000 | $0 | $0 |
| 2017 | $1,406 | $84,000 | $0 | $0 |
| 2016 | -- | $74,000 | $0 | $0 |
| 2015 | $2,167 | $74,000 | $0 | $0 |
| 2014 | $2,167 | $74,000 | $0 | $0 |
Property History
| Date | Event | Price | Change | Sq Ft Price |
|---|---|---|---|---|
| 04/23/2025 04/23/25 | For Sale | $219,900 | -- | $304 / Sq Ft |
Deed History
| Date | Type | Sale Price | Title Company |
|---|---|---|---|
| Deed | $214,000 | -- | |
| Deed | $100,000 | -- | |
| Deed | -- | -- |
Mortgage History
| Date | Status | Loan Amount | Loan Type |
|---|---|---|---|
| Previous Owner | $98,000 | Stand Alone Refi Refinance Of Original Loan |
Similar Homes in Laurel, MD
Source: Bright MLS
MLS Number: MDPG2149132
APN: 10-1041375
- 14011F Briston St
- 14021F Justin Way
- 14109 William St
- 14012C Justin Way Unit 26-C
- 14122C Lauren Ln
- 14008 Justin Way Unit 7A
- 14013 Vista Dr Unit 44
- 14006 Vista Dr Unit 8B
- 14122 Bowsprit Ln Unit 812
- 14124 Bowsprit Ln Unit 809
- 14112 Bowsprit Ln Unit 901
- 14119 Bowsprit Ln
- 14119 Bowsprit Ln Unit 310
- 14044 Vista Dr
- 7902 Bayshore Dr Unit 32
- 7905 Crows Nest Ct Unit 32
- 7808 Spinnaker Rd Unit 12
- 14323 S Shore Ct
- 8408 Spruce Hill Dr
- 7914 Chapel Cove Dr
