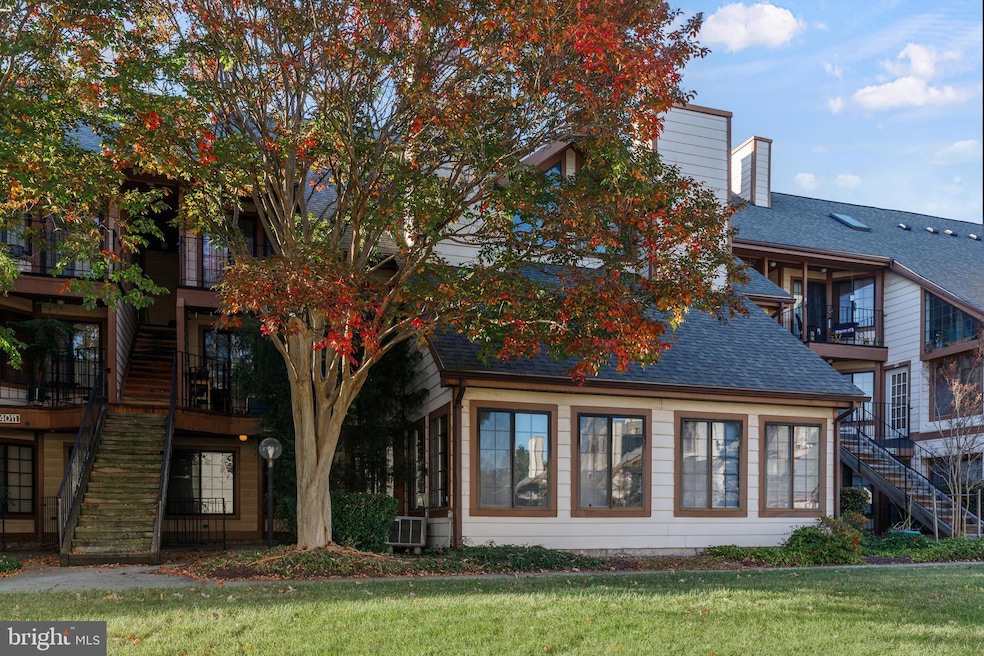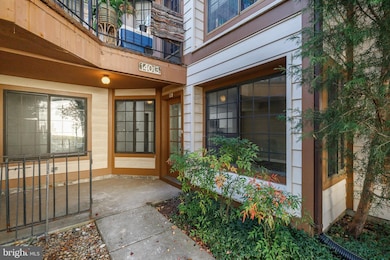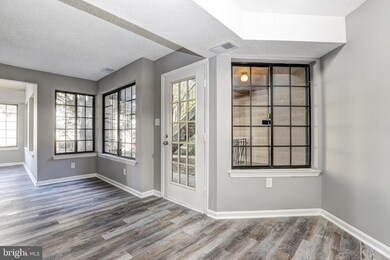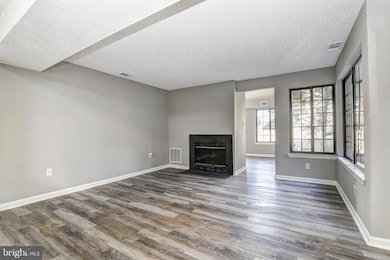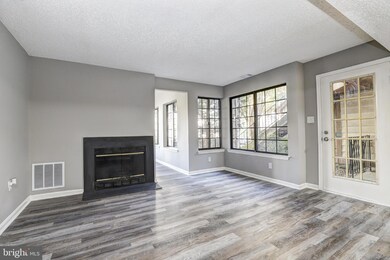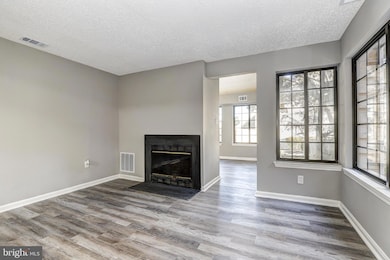
14013 Justin Way Unit D Laurel, MD 20707
Highlights
- Gourmet Kitchen
- Traditional Architecture
- Upgraded Countertops
- Open Floorplan
- Main Floor Bedroom
- Breakfast Area or Nook
About This Home
As of March 2025Welcome to 14013 Justin Way #21, Unit D, a beautifully renovated condo in the heart of Prince George's County. This home has been fully updated from top to bottom, offering a modern and move-in-ready space with abundant natural light throughout.
Step inside to find a spacious, open-concept living area with fresh paint and brand-new LVP flooring that flows seamlessly throughout. The bright white kitchen features sleek stainless steel appliances, a convenient breakfast counter, and ample cabinet space—perfect for any home chef.
The spacious bedroom is a true retreat, offering plenty of room for relaxation and rest. The freshly remodeled bathroom, is fully equipped with modern fixtures and finishes.
Need extra space? The versatile bonus room offers tons of natural light and can easily serve as a home office, study, or cozy reading nook.
Enjoy the convenience of a 2-car garage with direct access to the unit—plus, you have two entrances to choose from: a front entrance or access through your garage.
Located in a sought-after community with close proximity to parks, schools, shopping, and dining, this condo combines modern upgrades with unbeatable convenience. Don’t miss the chance to make this gorgeous condo your new home!
Schedule a showing today!
Property Details
Home Type
- Condominium
Est. Annual Taxes
- $3,305
Year Built
- Built in 1986 | Remodeled in 2024
HOA Fees
- $298 Monthly HOA Fees
Parking
- 1 Car Attached Garage
- Parking Storage or Cabinetry
- Front Facing Garage
Home Design
- Traditional Architecture
Interior Spaces
- 700 Sq Ft Home
- Property has 1 Level
- Open Floorplan
- Luxury Vinyl Plank Tile Flooring
- Washer and Dryer Hookup
Kitchen
- Gourmet Kitchen
- Breakfast Area or Nook
- Stove
- Built-In Microwave
- Dishwasher
- Stainless Steel Appliances
- Upgraded Countertops
- Disposal
Bedrooms and Bathrooms
- 1 Main Level Bedroom
- 1 Full Bathroom
Utilities
- Forced Air Heating and Cooling System
- Natural Gas Water Heater
Listing and Financial Details
- Assessor Parcel Number 17101040401
Community Details
Overview
- Association fees include common area maintenance, exterior building maintenance, snow removal, trash, all ground fee
- $200 Other Monthly Fees
- Low-Rise Condominium
- The Tiers Of Laurel Lake Subdivision
Amenities
- Common Area
Pet Policy
- Pets Allowed
Map
Home Values in the Area
Average Home Value in this Area
Property History
| Date | Event | Price | Change | Sq Ft Price |
|---|---|---|---|---|
| 03/28/2025 03/28/25 | Sold | $150,000 | +0.1% | $214 / Sq Ft |
| 03/20/2025 03/20/25 | Pending | -- | -- | -- |
| 03/19/2025 03/19/25 | Price Changed | $149,900 | -14.3% | $214 / Sq Ft |
| 03/06/2025 03/06/25 | Price Changed | $174,900 | -7.4% | $250 / Sq Ft |
| 02/25/2025 02/25/25 | Price Changed | $188,900 | -5.5% | $270 / Sq Ft |
| 02/24/2025 02/24/25 | For Sale | $199,900 | 0.0% | $286 / Sq Ft |
| 01/15/2025 01/15/25 | Pending | -- | -- | -- |
| 12/10/2024 12/10/24 | For Sale | $199,900 | 0.0% | $286 / Sq Ft |
| 11/13/2024 11/13/24 | Pending | -- | -- | -- |
| 11/06/2024 11/06/24 | For Sale | $199,900 | -- | $286 / Sq Ft |
Tax History
| Year | Tax Paid | Tax Assessment Tax Assessment Total Assessment is a certain percentage of the fair market value that is determined by local assessors to be the total taxable value of land and additions on the property. | Land | Improvement |
|---|---|---|---|---|
| 2024 | $2,722 | $180,133 | $0 | $0 |
| 2023 | $2,722 | $165,067 | $0 | $0 |
| 2022 | $2,474 | $150,000 | $45,000 | $105,000 |
| 2021 | $5,548 | $135,333 | $0 | $0 |
| 2020 | $4,456 | $120,667 | $0 | $0 |
| 2019 | $2,077 | $106,000 | $31,800 | $74,200 |
| 2018 | $1,298 | $96,667 | $0 | $0 |
| 2017 | $1,478 | $87,333 | $0 | $0 |
| 2016 | -- | $78,000 | $0 | $0 |
| 2015 | -- | $78,000 | $0 | $0 |
| 2014 | $1,971 | $78,000 | $0 | $0 |
Deed History
| Date | Type | Sale Price | Title Company |
|---|---|---|---|
| Deed | $150,000 | Title Resources Guaranty | |
| Deed | $62,500 | Clear Title Group | |
| Deed | $75,400 | -- |
Similar Homes in Laurel, MD
Source: Bright MLS
MLS Number: MDPG2131524
APN: 10-1040401
- 14109 William St
- 14012C Justin Way Unit 26-C
- 14021F Justin Way
- 14122 Bowsprit Ln Unit 812
- 14124 Bowsprit Ln Unit 809
- 14007 Briston St
- 14112 Bowsprit Ln Unit 901
- 14011F Briston St
- 14119 Bowsprit Ln
- 14119 Bowsprit Ln Unit 310
- 14013 Vista Dr Unit 44
- 14044 Vista Dr
- 14008 Justin Way Unit 7A
- 14006 Vista Dr Unit 8B
- 7902 Bayshore Dr Unit 32
- 7905 Crows Nest Ct Unit 32
- 7808 Spinnaker Rd Unit 12
- 14323 S Shore Ct
- 7914 Chapel Cove Dr
- 8408 Spruce Hill Dr
