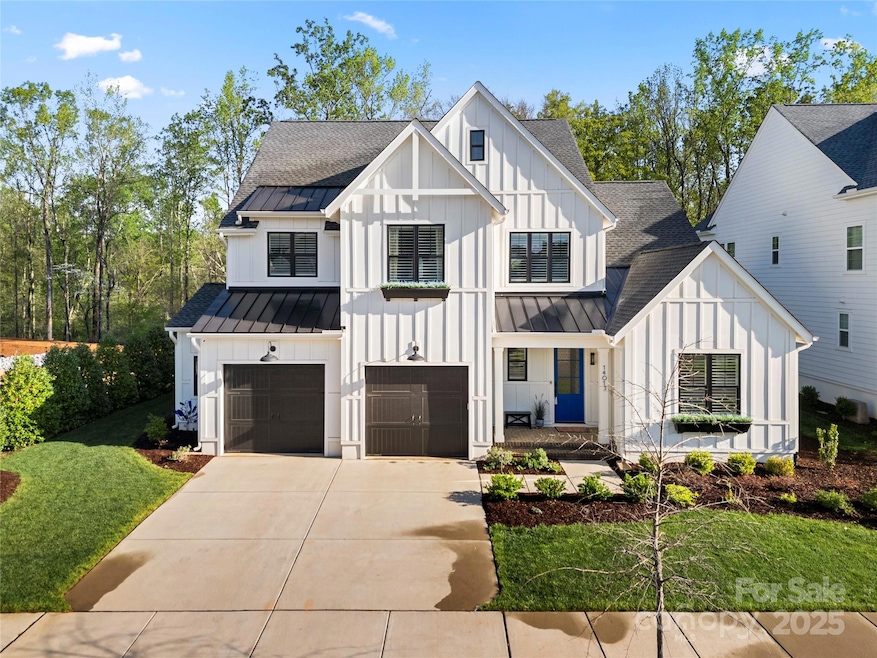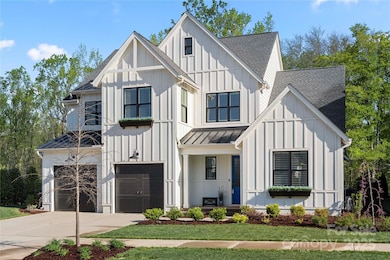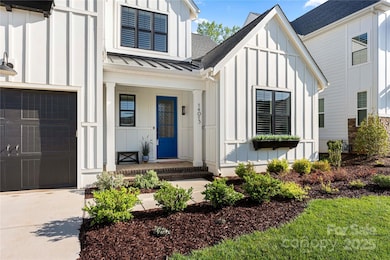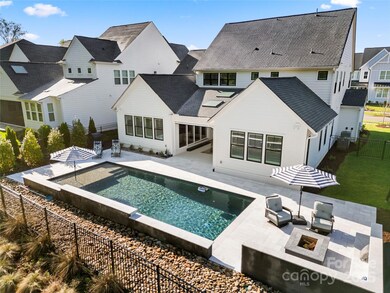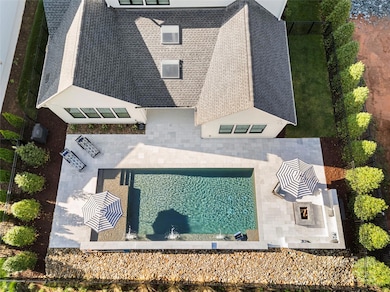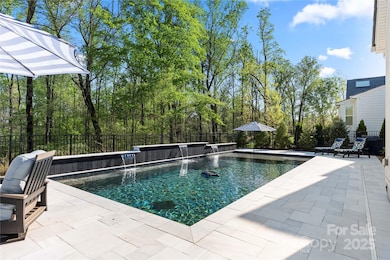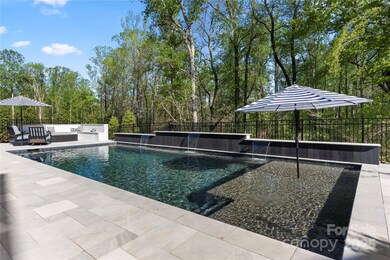
14013 Pinoli Pine Cir Huntersville, NC 28078
Estimated payment $9,369/month
Highlights
- Heated In Ground Pool
- Wood Flooring
- Covered patio or porch
- Huntersville Elementary School Rated A-
- Mud Room
- Fireplace
About This Home
The main-level primary suite features a tray ceiling, custom accent wall & a walk-in closet. Ensuite bath is equipped w/a walk-in shower w/rain head, dual vanities & decorative tile flooring. Adjacent to the garage entry, find a drop zone alongside 1 of 2 laundry rooms. Kitchen features a 36” 6-burner gas range w/exhaust hood, Sub-Zero refrigerator, wall oven, granite counters & walk-in pantry. Adjoining living room has vaulted ceilings, gas fireplace & access to the covered back patio, perfect for indoor-outdoor living. Formal dining room, office & half bath complete the main level. Upstairs discover a versatile sitting room complemented by an additional half bath & 2nd laundry room. Upper level also includes a private guest suite w/full bath along w/2 additional bedrooms featuring a Jack-&-Jill full bath. Outside, enjoy a beautifully landscaped yard, complete with a gunite saltwater pool w/ travertine decking & built-in seating surrounding a wood-burning fire pit.
Listing Agent
Puma & Associates Realty, Inc. Brokerage Email: phil@pumahomes.com License #203114
Home Details
Home Type
- Single Family
Est. Annual Taxes
- $6,096
Year Built
- Built in 2022
Lot Details
- Back Yard Fenced
- Property is zoned TR
HOA Fees
- $209 Monthly HOA Fees
Parking
- 2 Car Attached Garage
- Driveway
Home Design
- Slab Foundation
Interior Spaces
- 1.5-Story Property
- Fireplace
- Mud Room
- Laundry Room
Kitchen
- Built-In Oven
- Gas Range
- Range Hood
- Microwave
- Dishwasher
- Kitchen Island
Flooring
- Wood
- Tile
Bedrooms and Bathrooms
- Walk-In Closet
Pool
- Heated In Ground Pool
- Saltwater Pool
Outdoor Features
- Covered patio or porch
- Fire Pit
Schools
- Huntersville Elementary School
- Bailey Middle School
- William Amos Hough High School
Utilities
- Forced Air Heating and Cooling System
- Tankless Water Heater
Listing and Financial Details
- Assessor Parcel Number 011-052-01
Community Details
Overview
- Amg Association, Phone Number (704) 897-8785
- Built by Classica
- Oak Farm Subdivision, Monterey Floorplan
- Mandatory home owners association
Recreation
- Community Playground
Map
Home Values in the Area
Average Home Value in this Area
Tax History
| Year | Tax Paid | Tax Assessment Tax Assessment Total Assessment is a certain percentage of the fair market value that is determined by local assessors to be the total taxable value of land and additions on the property. | Land | Improvement |
|---|---|---|---|---|
| 2023 | $6,096 | $939,200 | $193,500 | $745,700 |
Property History
| Date | Event | Price | Change | Sq Ft Price |
|---|---|---|---|---|
| 04/11/2025 04/11/25 | For Sale | $1,550,000 | +36.9% | $403 / Sq Ft |
| 03/30/2023 03/30/23 | Sold | $1,132,350 | -0.2% | $303 / Sq Ft |
| 07/17/2022 07/17/22 | Pending | -- | -- | -- |
| 07/17/2022 07/17/22 | For Sale | $1,134,355 | -- | $304 / Sq Ft |
Deed History
| Date | Type | Sale Price | Title Company |
|---|---|---|---|
| Special Warranty Deed | $195,000 | Morehead Title |
Mortgage History
| Date | Status | Loan Amount | Loan Type |
|---|---|---|---|
| Open | $907,484 | No Value Available |
Similar Homes in Huntersville, NC
Source: Canopy MLS (Canopy Realtor® Association)
MLS Number: 4244997
APN: 011-052-01
- 13217 Oak Farm Ln
- 13308 Oak Farm Ln
- 17015 River Race Dr
- 21110 Bank Fire Ln
- 19412 Bird Meadow Dr
- 22014 Finworthy Ln
- 13711 Glennmayes Dr
- 12723 Willingdon Rd
- 14205 Kershaw Cir Unit 13
- 14133 White Gardens Ln Unit 12
- 14129 White Gardens Ln Unit 11
- 14125 White Gardens Ln Unit 10
- 14209 Kershaw Cir Unit 14
- 14105 White Gardens Ln Unit 5
- 12217 Old Cottonwood Ln Unit 4
- 14126 White Gardens Ln Unit 22
- 14109 White Gardens Ln Unit 6
- 14113 White Gardens Ln Unit 7
- 14117 White Gardens Ln Unit 8
- 14110 White Gardens Ln Unit 23
