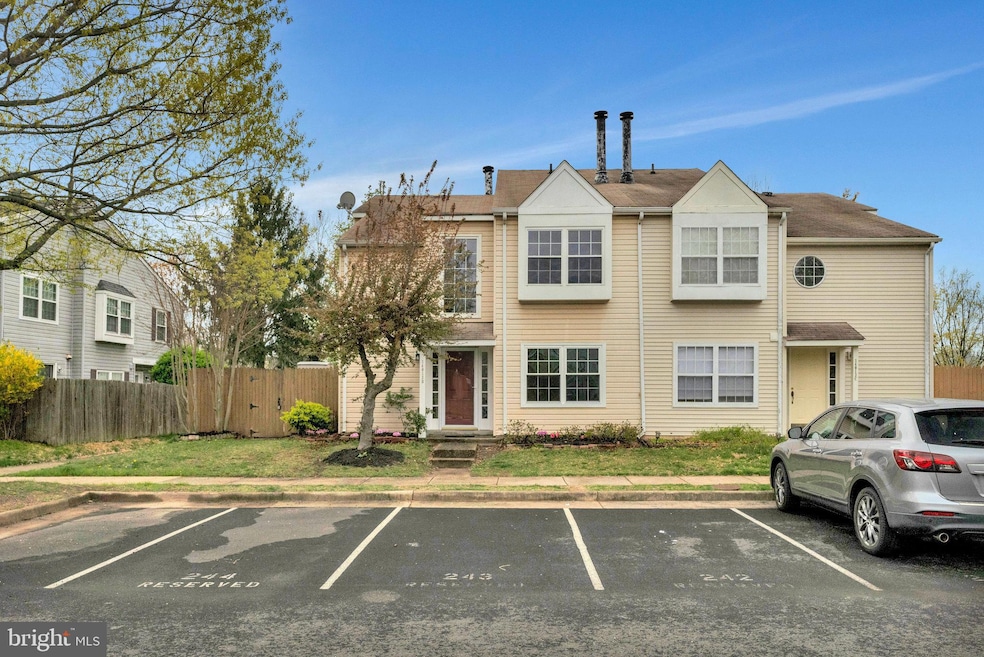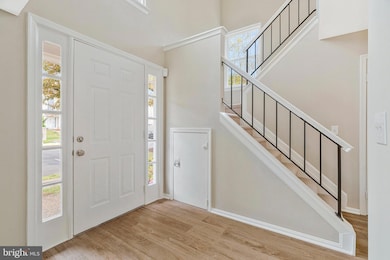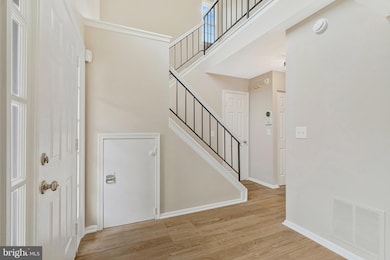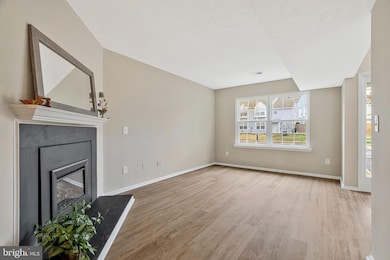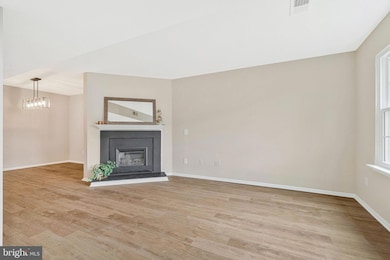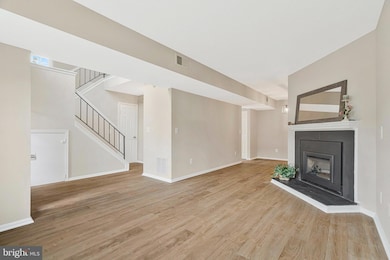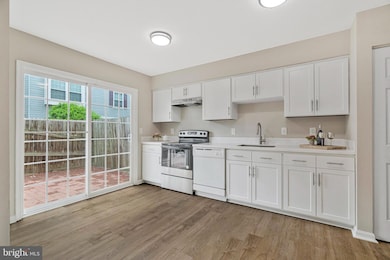
14013B Grumble Jones Ct Centreville, VA 20121
East Centreville NeighborhoodHighlights
- Colonial Architecture
- Community Indoor Pool
- Community Center
- Liberty Middle School Rated A-
- Tennis Courts
- Central Air
About This Home
As of April 2025Welcome home to this beautifully renovated townhome that is move in ready without lifting a finger! When you wake up in the morning you'll have the luxury of kicking your feet up in the sun lit living room with your coffee in hand. During the winter months enjoy the view of the green space in front of your home, watching the snow fall, while getting cozy in front of your brand new electric fireplace. You'll rest easy at night knowing that nearly every inch of your new home has been recently remodeled. You have new floors throughout and remodeled bathrooms and kitchen. The AC/Furnace are not even at half life yet, the water heater is 2020, and all lighting fixtures throughout the home are brand new! In the evening you can enjoy peaceful walks through the quiet neighborhood, or head to one of the several shopping centers within MINUTES of you! You'll have peace of mind every time you come home knowing that you have TWO parking spaces in front of your home, so you can avoid the awkward walk that comes from street parking two blocks away at night in the rain. You have a multitude of activities you can enjoy without even leaving your community! You can play tennis, basketball, enjoy the outdoor pool, or hang out in the community center! Commuters will appreciate the close proximity to I-66, the Fairfax County Parkway, and Routes 28, 29, and 50. Golfers can hit the links at Twin Lakes Golf Course just down the road and outdoor enthusiasts will love the many local parks, including Ellanor C. Lawrence Park offering 650 acres of woods, streams, and endless nature-centered activities. It's a fabulous home in a spectacular location!
Townhouse Details
Home Type
- Townhome
Est. Annual Taxes
- $5,039
Year Built
- Built in 1988
Lot Details
- 1,628 Sq Ft Lot
- Property is in excellent condition
HOA Fees
- $99 Monthly HOA Fees
Home Design
- Colonial Architecture
- Permanent Foundation
- Vinyl Siding
Interior Spaces
- 1,346 Sq Ft Home
- Property has 2 Levels
- Electric Fireplace
- Laundry in unit
Bedrooms and Bathrooms
- 2 Main Level Bedrooms
Parking
- 2 Open Parking Spaces
- 2 Parking Spaces
- Parking Lot
- 2 Assigned Parking Spaces
Utilities
- Central Air
- Heat Pump System
- Electric Water Heater
- No Septic System
Listing and Financial Details
- Tax Lot 221
- Assessor Parcel Number 0652 05 0221
Community Details
Overview
- Association fees include common area maintenance, management, pool(s), recreation facility, reserve funds, road maintenance, snow removal, trash
- Singleton's Grove Homeowners Association
- Singletons Grove Subdivision
- Property Manager
Amenities
- Common Area
- Community Center
Recreation
- Tennis Courts
- Community Basketball Court
- Community Playground
- Community Indoor Pool
Pet Policy
- Dogs and Cats Allowed
Map
Home Values in the Area
Average Home Value in this Area
Property History
| Date | Event | Price | Change | Sq Ft Price |
|---|---|---|---|---|
| 04/25/2025 04/25/25 | Sold | $500,000 | 0.0% | $371 / Sq Ft |
| 04/04/2025 04/04/25 | For Sale | $499,999 | -- | $371 / Sq Ft |
Tax History
| Year | Tax Paid | Tax Assessment Tax Assessment Total Assessment is a certain percentage of the fair market value that is determined by local assessors to be the total taxable value of land and additions on the property. | Land | Improvement |
|---|---|---|---|---|
| 2024 | $4,589 | $396,120 | $135,000 | $261,120 |
| 2023 | $4,423 | $391,910 | $135,000 | $256,910 |
| 2022 | $4,202 | $367,480 | $125,000 | $242,480 |
| 2021 | $3,983 | $339,450 | $115,000 | $224,450 |
| 2020 | $3,866 | $326,670 | $110,000 | $216,670 |
| 2019 | $3,568 | $301,500 | $97,000 | $204,500 |
| 2018 | $3,334 | $289,930 | $87,000 | $202,930 |
| 2017 | $3,229 | $278,090 | $79,000 | $199,090 |
| 2016 | $3,153 | $272,190 | $77,000 | $195,190 |
| 2015 | $2,946 | $263,950 | $72,000 | $191,950 |
| 2014 | $2,879 | $258,560 | $72,000 | $186,560 |
Mortgage History
| Date | Status | Loan Amount | Loan Type |
|---|---|---|---|
| Open | $193,350 | New Conventional | |
| Closed | $183,200 | New Conventional | |
| Previous Owner | $143,900 | No Value Available |
Deed History
| Date | Type | Sale Price | Title Company |
|---|---|---|---|
| Deed | $229,000 | -- | |
| Deed | $179,900 | -- |
Similar Homes in Centreville, VA
Source: Bright MLS
MLS Number: VAFX2232082
APN: 0652-05-0221
- 14092 Winding Ridge Ln
- 13984 Big Yankee Ln
- 14003 Walter Bowie Ln Unit D
- 13964 Winding Ridge Ln
- 13950 New Braddock Rd
- 13970 Gunners Place
- 6377 Generals Ct
- 6068 Meadow Crest Ct
- 14124 Honey Hill Ct
- 6369 Saint Timothys Ln
- 13832 Fount Beattie Ct
- 6104 Kendra Way
- 6152 Kendra Way
- 13961 Gill Brook Ln
- 13905 Gothic Dr
- 14388 Silo Valley View
- 14312 Silo Valley View
- 13667 Barren Springs Ct
- 13649 Barren Springs Ct
- 14206 Brenham Dr
