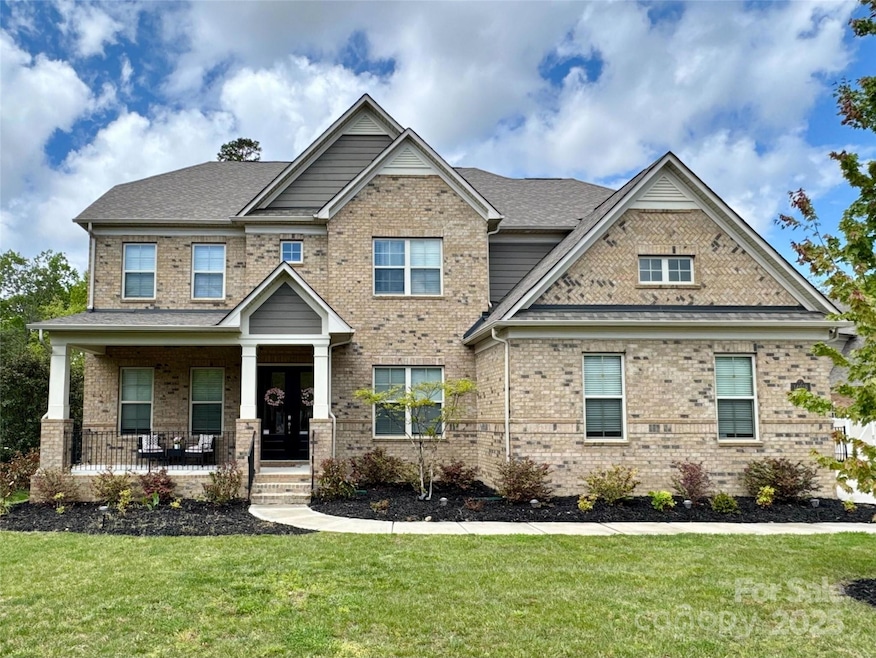
14018 Promenade Dr Huntersville, NC 28078
Estimated payment $7,642/month
Highlights
- Community Cabanas
- Open Floorplan
- Deck
- Fitness Center
- Clubhouse
- Modern Architecture
About This Home
Welcome to one of Huntersville's most sought-after neighborhoods, Olmsted, offering a prime location along with fantastic community amenities. This exquisite 2021-built Worthington plan is designed for modern living with ample space, boasting 6 airy bedrooms & 5 full bathrooms. The gourmet island kitchen is the centerpiece, perfect for culinary enthusiasts & entertaining. The main level also includes a bedroom w/an en suite, along with a home office, a formal dining room, and a flex space at the front door. The walk-out basement is a standout feature, offering add'l living & entertainment space, including a gym. 3-car garage w/drop zone. Full laundry room located upstairs. The primary bedroom suite is a true retreat, complete with an extended luxurious closet that could be transformed back into a bonus space to suit your needs. Enjoy the charm of the rocking chair covered front porch, the perfect spot for relaxing. Lot can accommodate pool. $9000 lender incentive available!
Listing Agent
Keller Williams South Park Brokerage Email: abby@redbudgroup.com License #290169

Co-Listing Agent
Keller Williams South Park Brokerage Email: abby@redbudgroup.com License #266315
Home Details
Home Type
- Single Family
Est. Annual Taxes
- $6,570
Year Built
- Built in 2021
Lot Details
- Cul-De-Sac
- Back Yard Fenced
- Irrigation
HOA Fees
- $117 Monthly HOA Fees
Parking
- 3 Car Attached Garage
- Electric Vehicle Home Charger
- Garage Door Opener
- Driveway
- 1 Open Parking Space
Home Design
- Modern Architecture
- Slab Foundation
- Vinyl Siding
- Four Sided Brick Exterior Elevation
Interior Spaces
- 2-Story Property
- Open Floorplan
- Wired For Data
- Ceiling Fan
- Insulated Windows
- Mud Room
- Entrance Foyer
- Family Room with Fireplace
- Pull Down Stairs to Attic
- Home Security System
- Washer and Electric Dryer Hookup
Kitchen
- Convection Oven
- Gas Cooktop
- Microwave
- Dishwasher
- Kitchen Island
- Disposal
Flooring
- Laminate
- Tile
- Vinyl
Bedrooms and Bathrooms
- Walk-In Closet
- 5 Full Bathrooms
- Garden Bath
Finished Basement
- Walk-Out Basement
- Interior and Exterior Basement Entry
- Sump Pump
- Basement Storage
Outdoor Features
- Balcony
- Deck
- Patio
- Front Porch
Utilities
- Forced Air Heating and Cooling System
- Hot Water Heating System
- Heating System Uses Natural Gas
- Cable TV Available
Listing and Financial Details
- Assessor Parcel Number 021-143-32
Community Details
Overview
- Red Rock Management Association, Phone Number (888) 757-3376
- Built by Pulte
- Olmsted Subdivision, Worthington Floorplan
- Mandatory home owners association
Amenities
- Picnic Area
- Clubhouse
Recreation
- Tennis Courts
- Sport Court
- Community Playground
- Fitness Center
- Community Cabanas
- Community Pool
- Trails
Map
Home Values in the Area
Average Home Value in this Area
Tax History
| Year | Tax Paid | Tax Assessment Tax Assessment Total Assessment is a certain percentage of the fair market value that is determined by local assessors to be the total taxable value of land and additions on the property. | Land | Improvement |
|---|---|---|---|---|
| 2023 | $6,570 | $895,900 | $140,000 | $755,900 |
| 2022 | $5,205 | $588,100 | $110,000 | $478,100 |
| 2021 | $943 | $110,000 | $110,000 | $0 |
| 2020 | $943 | $110,000 | $110,000 | $0 |
| 2019 | $943 | $110,000 | $110,000 | $0 |
| 2018 | $1,241 | $110,000 | $110,000 | $0 |
| 2017 | $1,233 | $110,000 | $110,000 | $0 |
| 2016 | $1,233 | $110,000 | $110,000 | $0 |
| 2015 | $1,233 | $110,000 | $110,000 | $0 |
| 2014 | $1,233 | $0 | $0 | $0 |
Property History
| Date | Event | Price | Change | Sq Ft Price |
|---|---|---|---|---|
| 04/24/2025 04/24/25 | Price Changed | $1,250,000 | -3.8% | $221 / Sq Ft |
| 02/24/2025 02/24/25 | For Sale | $1,300,000 | -- | $230 / Sq Ft |
Deed History
| Date | Type | Sale Price | Title Company |
|---|---|---|---|
| Special Warranty Deed | $721,000 | None Available | |
| Special Warranty Deed | $15,300,000 | None Available |
Mortgage History
| Date | Status | Loan Amount | Loan Type |
|---|---|---|---|
| Open | $84,235 | Credit Line Revolving | |
| Previous Owner | $548,250 | New Conventional | |
| Previous Owner | $150,000 | Unknown |
Similar Homes in Huntersville, NC
Source: Canopy MLS (Canopy Realtor® Association)
MLS Number: 4216690
APN: 021-143-32
- 14010 Promenade Dr
- 13502 Long Common Pkwy
- 7116 Brookline Place
- 8903 Ansley Park Place
- 13122 Long Common Pkwy
- 13114 Long Common Pkwy
- 13044 Fen Ct
- 8825 Chapel Grove Crossing Dr
- 8419 Everwood Ave
- 6116 Music Arbor Ln Unit 426
- 6120 Music Arbor Ln Unit 425
- 6112 Music Arbor Ln Unit 427
- 6124 Music Arbor Ln
- 6108 Music Arbor Ln Unit 428
- 8313 Balcony Bridge Rd
- 6104 Music Arbor Ln Unit 429
- 12729 Mcginnis Ln
- 12918 Eastfield Rd
- 12508 Asbury Chapel Rd
- 9431 Swallow Tail Ln






