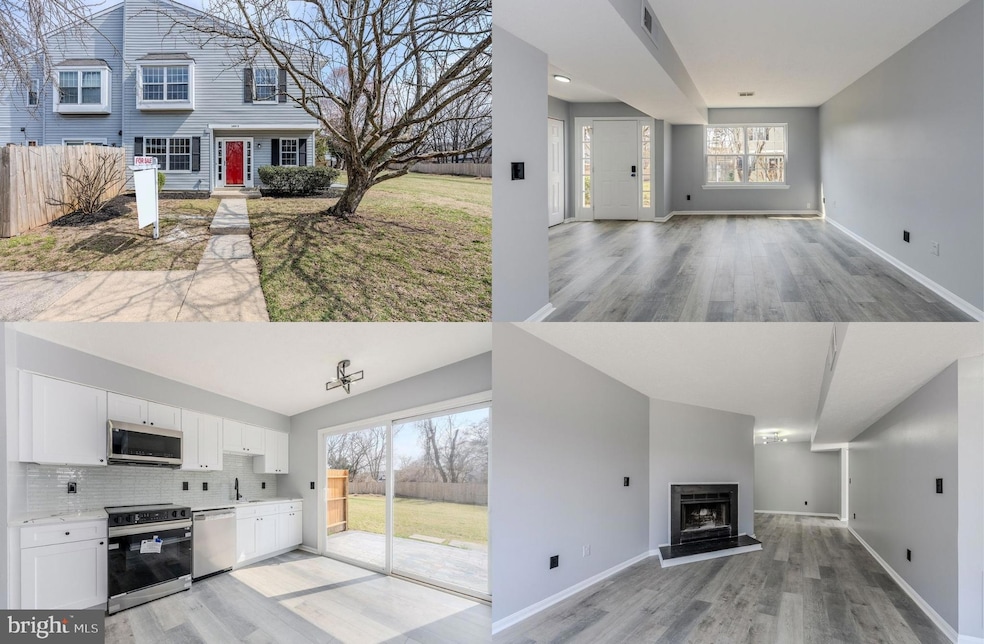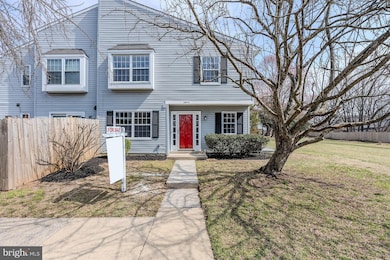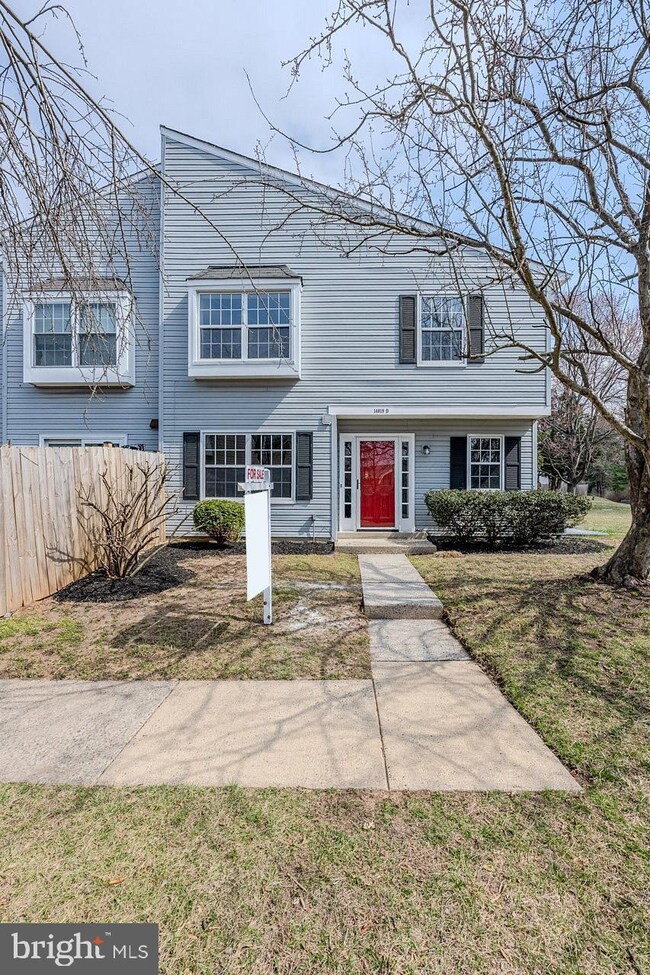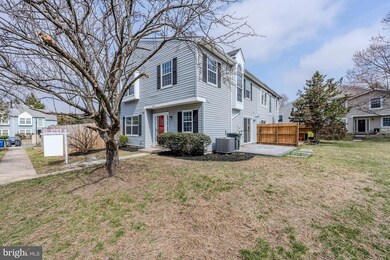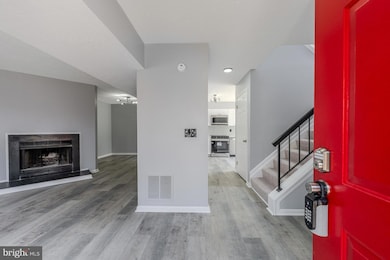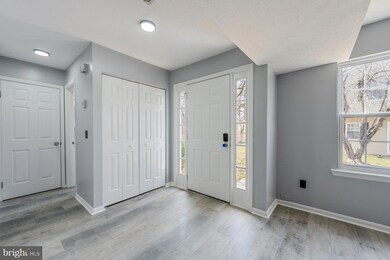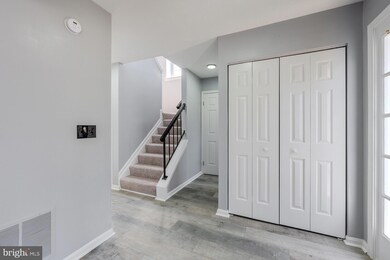
14019D Grumble Jones Ct Centreville, VA 20121
East Centreville NeighborhoodHighlights
- View of Trees or Woods
- Open Floorplan
- Premium Lot
- Liberty Middle School Rated A-
- Colonial Architecture
- Backs to Trees or Woods
About This Home
As of April 2025This beautifully renovated 3 bedroom, 2.5 bath townhome backing to lush open common area in desirable Singletons Grove is infused with countless upgrades and designer finishes and shines like a fine gem! Newly remodeled in 2025, it boasts a brand-new kitchen featuring sleek white cabinets, beautiful quartz countertops, sparkling tile backsplashes, and top-of-the-line stainless steel appliances including a built-in microwave and smooth top slide-in range. The main level showcases luxurious LVP flooring, creating a fresh, contemporary feel throughout. With freshly painted walls, chic new light fixtures, plush new upper level carpeting, and updated bathroom vanities and fixtures, this home offers a stylish, move-in-ready experience. Enjoy the cozy fireplace in the light filled living room, formal and casual occasions in the dining room, or step out the sliding glass doors in the sun filled kitchen to a private stamped concrete patio—perfect for outdoor relaxation. A full sized front loading washer and dryer, and two assigned parking spaces add convenience, and a new HVAC (2022) adds peace of mind. Upstairs, the primary suite is your own private retreat with a lighted ceiling fan, plush new carpet, dual closets, and updated ensuite bath. Two bright and cheerful bedrooms, each with new carpeting, share easy access to the updated hall bath. All this can be found in a fantastic community with an outdoor pool, basketball courts, tennis courts, lush common grounds, walking trails, playground and more. There is plenty of shopping, dining, and entertainment choices available in every direction and commuters will appreciate the close proximity to I-66, the Fairfax County Parkway, and Routes 28, 29, and 50. Golfers can hit the links at Twin Lakes Golf Course just down the road and outdoor enthusiasts will love the many local parks, including Ellanor C. Lawrence Park offering 650 acres of woods, streams, and endless nature-centered activities. It's a fabulous home in a spectacular location!
Townhouse Details
Home Type
- Townhome
Est. Annual Taxes
- $5,090
Year Built
- Built in 1988 | Remodeled in 2025
Lot Details
- 2,024 Sq Ft Lot
- Backs To Open Common Area
- Privacy Fence
- Back Yard Fenced
- Landscaped
- Corner Lot
- Level Lot
- Backs to Trees or Woods
- Property is in excellent condition
HOA Fees
- $95 Monthly HOA Fees
Property Views
- Woods
- Garden
Home Design
- Colonial Architecture
- Permanent Foundation
- Vinyl Siding
Interior Spaces
- 1,428 Sq Ft Home
- Property has 2 Levels
- Open Floorplan
- Ceiling Fan
- Recessed Lighting
- Corner Fireplace
- Wood Burning Fireplace
- Screen For Fireplace
- Insulated Windows
- Double Hung Windows
- Palladian Windows
- Sliding Doors
- Six Panel Doors
- Entrance Foyer
- Family Room Off Kitchen
- Living Room
- Formal Dining Room
Kitchen
- Breakfast Area or Nook
- Eat-In Kitchen
- Electric Oven or Range
- Built-In Microwave
- Dishwasher
- Stainless Steel Appliances
- Upgraded Countertops
- Disposal
Flooring
- Carpet
- Luxury Vinyl Plank Tile
Bedrooms and Bathrooms
- 3 Bedrooms
- En-Suite Primary Bedroom
- En-Suite Bathroom
- Bathtub with Shower
Laundry
- Laundry Room
- Laundry on main level
- Front Loading Dryer
- Front Loading Washer
Home Security
Parking
- 2 Open Parking Spaces
- 2 Parking Spaces
- Parking Lot
- 2 Assigned Parking Spaces
Outdoor Features
- Patio
- Exterior Lighting
- Porch
Schools
- Centreville Elementary School
- Liberty Middle School
- Centreville High School
Utilities
- Forced Air Heating and Cooling System
- Heat Pump System
- Vented Exhaust Fan
- Electric Water Heater
Listing and Financial Details
- Tax Lot 230
- Assessor Parcel Number 0652 05 0230
Community Details
Overview
- Association fees include common area maintenance, management, pool(s), recreation facility, reserve funds, road maintenance, snow removal, trash
- Singleton's Grove Homeowners Association
- Singletons Grove Subdivision, Renovated Braxton Floorplan
- Property Manager
Amenities
- Common Area
- Community Center
Recreation
- Tennis Courts
- Community Basketball Court
- Community Playground
- Community Pool
Security
- Storm Doors
Map
Home Values in the Area
Average Home Value in this Area
Property History
| Date | Event | Price | Change | Sq Ft Price |
|---|---|---|---|---|
| 04/17/2025 04/17/25 | Sold | $502,000 | +1.4% | $352 / Sq Ft |
| 03/24/2025 03/24/25 | Pending | -- | -- | -- |
| 03/19/2025 03/19/25 | For Sale | $495,000 | 0.0% | $347 / Sq Ft |
| 10/31/2015 10/31/15 | Rented | $1,750 | 0.0% | -- |
| 10/29/2015 10/29/15 | Under Contract | -- | -- | -- |
| 10/10/2015 10/10/15 | For Rent | $1,750 | 0.0% | -- |
| 09/25/2015 09/25/15 | Sold | $282,000 | -2.0% | $139 / Sq Ft |
| 08/26/2015 08/26/15 | Pending | -- | -- | -- |
| 07/31/2015 07/31/15 | For Sale | $287,900 | -- | $142 / Sq Ft |
Tax History
| Year | Tax Paid | Tax Assessment Tax Assessment Total Assessment is a certain percentage of the fair market value that is determined by local assessors to be the total taxable value of land and additions on the property. | Land | Improvement |
|---|---|---|---|---|
| 2024 | $4,638 | $400,360 | $135,000 | $265,360 |
| 2023 | $4,470 | $396,100 | $135,000 | $261,100 |
| 2022 | $4,247 | $371,440 | $125,000 | $246,440 |
| 2021 | $4,026 | $343,100 | $115,000 | $228,100 |
| 2020 | $4,392 | $330,200 | $110,000 | $220,200 |
| 2019 | $3,608 | $304,840 | $97,000 | $207,840 |
| 2018 | $3,372 | $293,240 | $87,000 | $206,240 |
| 2017 | $3,266 | $281,340 | $79,000 | $202,340 |
| 2016 | $3,190 | $275,370 | $77,000 | $198,370 |
| 2015 | $2,980 | $267,000 | $72,000 | $195,000 |
| 2014 | $2,908 | $261,130 | $72,000 | $189,130 |
Mortgage History
| Date | Status | Loan Amount | Loan Type |
|---|---|---|---|
| Open | $155,000 | New Conventional | |
| Closed | $211,500 | New Conventional | |
| Previous Owner | $218,500 | New Conventional | |
| Previous Owner | $113,600 | No Value Available | |
| Previous Owner | $106,150 | No Value Available |
Deed History
| Date | Type | Sale Price | Title Company |
|---|---|---|---|
| Warranty Deed | $282,000 | Vesta Settlements | |
| Deed | $230,000 | -- | |
| Deed | $142,000 | -- | |
| Deed | $108,000 | -- |
Similar Homes in Centreville, VA
Source: Bright MLS
MLS Number: VAFX2225908
APN: 0652-05-0230
- 14092 Winding Ridge Ln
- 14003 Walter Bowie Ln Unit D
- 13984 Big Yankee Ln
- 13964 Winding Ridge Ln
- 6377 Generals Ct
- 14124 Honey Hill Ct
- 13950 New Braddock Rd
- 13903 Gunners Place
- 6369 Saint Timothys Ln
- 6312 Mary Todd Ln
- 13970 Gunners Place
- 6104 Kendra Way
- 6152 Kendra Way
- 13832 Fount Beattie Ct
- 13961 Gill Brook Ln
- 13905 Gothic Dr
- 14388 Silo Valley View
- 14312 Silo Valley View
- 14206 Brenham Dr
- 6611 Skylemar Trail
