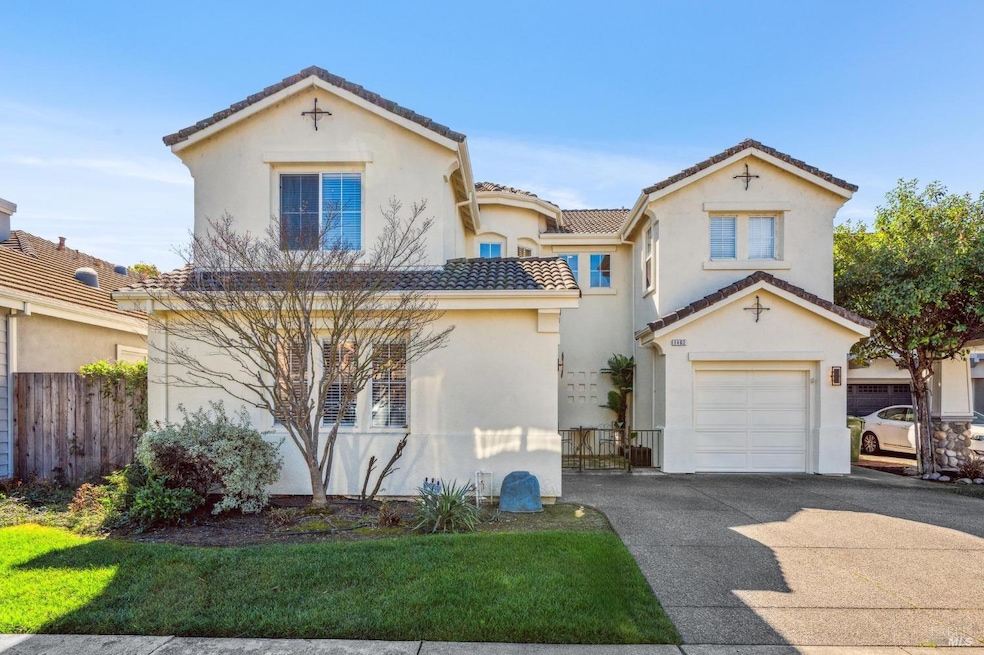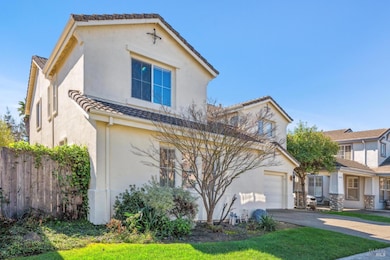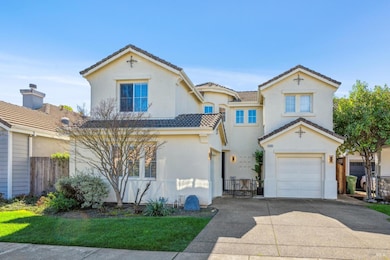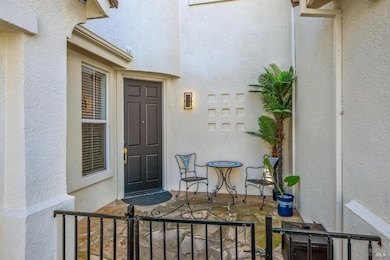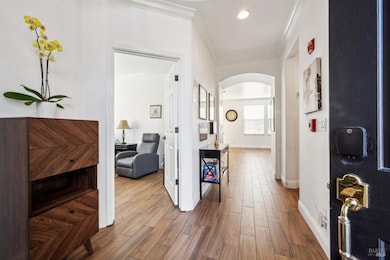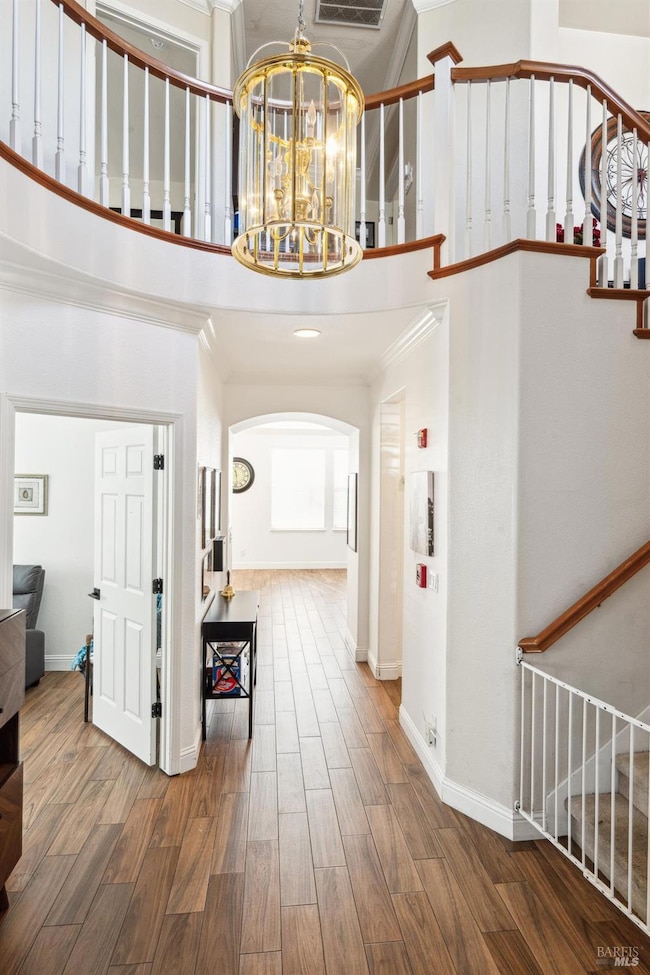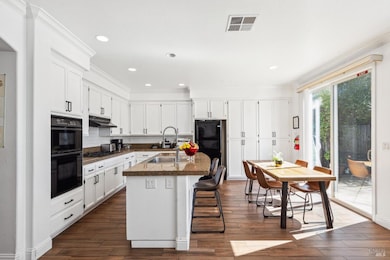
1402 Birdie Dr Windsor, CA 95492
Estimated payment $6,038/month
Highlights
- Engineered Wood Flooring
- Main Floor Bedroom
- Granite Countertops
- Windsor High School Rated A-
- Loft
- 4-minute walk to Vintage Oaks Park
About This Home
Beautiful home, nestled in the charming Shiloh Greens neighborhood of Windsor. This two-story home, boasts one of the largest floor plans in the neighborhood & features 2700 sq ft +/-. Current floor plan lives as a 7 bedroom, 3.5 bath home. Expansive windows bathe the interior in natural light, accentuating the wonderful finishes & well-thought-out design. The kitchen is a true entertainer's delight, equipped with modern appliances & ample counter space featuring granite tile countertops, ready for both casual meals & festive gatherings. This home features seven bedrooms, providing plenty of room for everyone to enjoy their personal space. The primary suite serves as a private haven, complete with a luxurious en-suite bathroom, ample closet space, & a cozy fireplace. Additionally, there are four bedrooms on the main level with a full bath, perfect for guests or multi-generational living. With the Windsor Golf Course just a few blocks away & the wonderful Town Green nearby, this location truly has it all. Don't miss your chance to claim this stunning property and experience the vibrant community of Windsor. Schedule your viewing today and take the first step toward making this exceptional home your own.
Home Details
Home Type
- Single Family
Est. Annual Taxes
- $6,220
Year Built
- Built in 2000 | Remodeled
Lot Details
- 5,201 Sq Ft Lot
- Landscaped
- Low Maintenance Yard
Parking
- 2 Car Attached Garage
Interior Spaces
- 2,710 Sq Ft Home
- 2-Story Property
- Fireplace With Gas Starter
- Living Room
- Dining Room
- Loft
Kitchen
- Breakfast Area or Nook
- Free-Standing Gas Oven
- Free-Standing Gas Range
- Granite Countertops
Flooring
- Engineered Wood
- Laminate
- Tile
Bedrooms and Bathrooms
- 5 Bedrooms
- Main Floor Bedroom
- Primary Bedroom Upstairs
- Bathroom on Main Level
Laundry
- Laundry in unit
- Washer and Dryer Hookup
Utilities
- Central Heating and Cooling System
- Cable TV Available
Listing and Financial Details
- Assessor Parcel Number 164-220-033-000
Map
Home Values in the Area
Average Home Value in this Area
Tax History
| Year | Tax Paid | Tax Assessment Tax Assessment Total Assessment is a certain percentage of the fair market value that is determined by local assessors to be the total taxable value of land and additions on the property. | Land | Improvement |
|---|---|---|---|---|
| 2023 | $6,220 | $492,376 | $147,724 | $344,652 |
| 2022 | $5,994 | $482,723 | $144,828 | $337,895 |
| 2021 | $5,898 | $473,259 | $141,989 | $331,270 |
| 2020 | $4,510 | $468,408 | $140,534 | $327,874 |
| 2019 | $6,017 | $459,225 | $137,779 | $321,446 |
| 2018 | $5,931 | $450,222 | $135,078 | $315,144 |
| 2017 | $5,877 | $441,395 | $132,430 | $308,965 |
| 2016 | $5,514 | $432,741 | $129,834 | $302,907 |
| 2015 | $5,364 | $426,242 | $127,884 | $298,358 |
| 2014 | $5,283 | $417,893 | $125,379 | $292,514 |
Property History
| Date | Event | Price | Change | Sq Ft Price |
|---|---|---|---|---|
| 03/04/2025 03/04/25 | For Sale | $989,000 | -- | $365 / Sq Ft |
Deed History
| Date | Type | Sale Price | Title Company |
|---|---|---|---|
| Divorce Dissolution Of Marriage Transfer | -- | None Available | |
| Interfamily Deed Transfer | -- | First American Title Co | |
| Interfamily Deed Transfer | -- | New Century Title Co | |
| Partnership Grant Deed | $405,500 | North American Title Co |
Mortgage History
| Date | Status | Loan Amount | Loan Type |
|---|---|---|---|
| Open | $548,250 | New Conventional | |
| Previous Owner | $62,000 | Unknown | |
| Previous Owner | $429,000 | Unknown | |
| Previous Owner | $482,812 | Stand Alone First | |
| Previous Owner | $304,800 | Stand Alone First |
Similar Homes in the area
Source: Bay Area Real Estate Information Services (BAREIS)
MLS Number: 325014348
APN: 164-220-033
