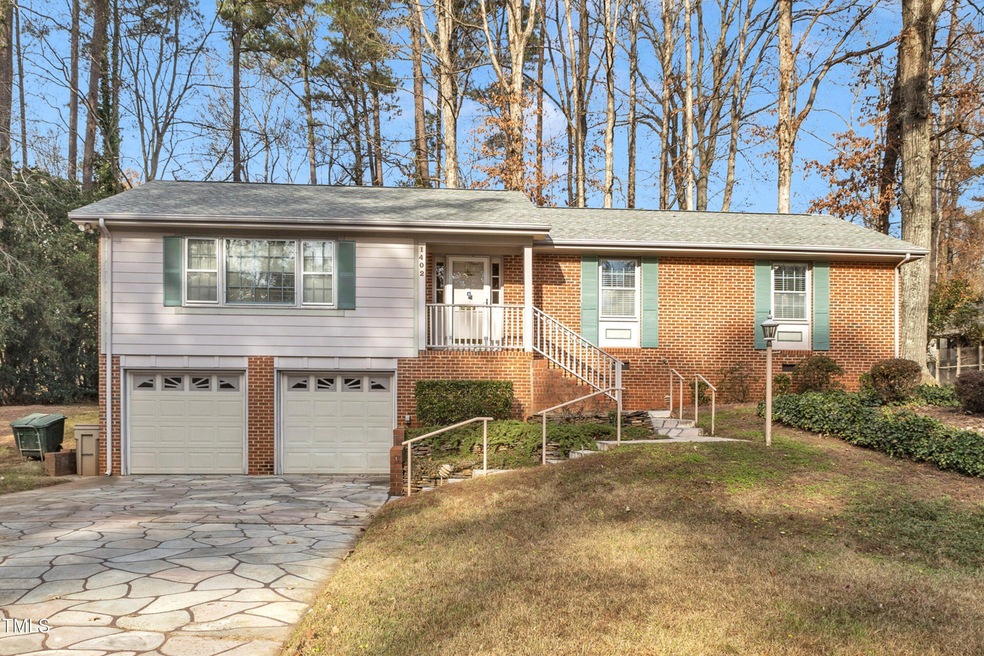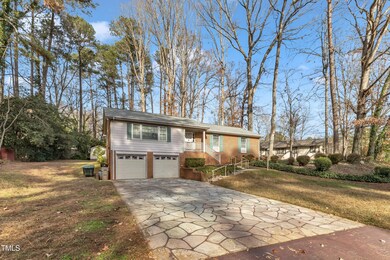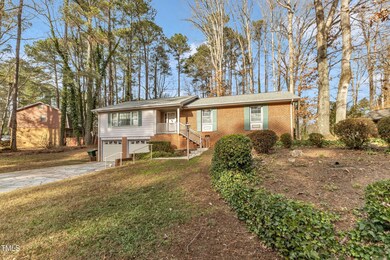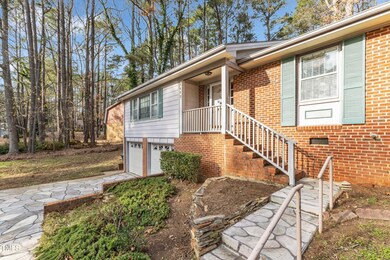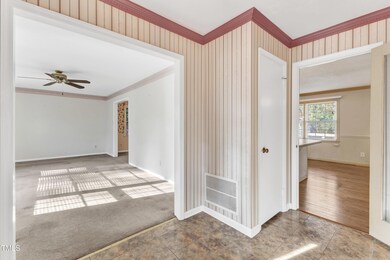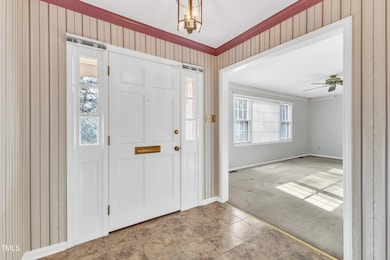
1402 Buckingham Rd Garner, NC 27529
Highlights
- City View
- Deck
- Traditional Architecture
- Timber Drive Elementary Rated A-
- Wooded Lot
- Wood Flooring
About This Home
As of February 2025Charming Home in a Tranquil Neighborhood
Nestled on a quiet, tree-lined street, this charming home offers the perfect balance of serenity and convenience. Just minutes away from shopping, schools, and healthcare, this property is ideal for those seeking a peaceful yet accessible location. The home has been lovingly maintained and features updated kitchen cabinets,perfect for the home chef. Select living areas, including the primary bedroom, boast beautiful wood floors that add warmth and character.
The spacious Primary Bedroom offers an En Suite Bath, also includes Full Guest Bath, cozy Living Room, a Den with Fireplace, and a Formal Dining Area, providing plenty of room for relaxation and entertaining.
Outside, enjoy the expansive rear deck, perfect for outdoor gatherings, as well as a detached storage building to meet all your storage needs. The generous lot offers plenty of space for gardening or recreation, and the two-car garage with added storage and crawl space access ensures convenience and functionality.
With endless possibilities, this gem is ready to welcome its next owners and become a place to call home!
Home Details
Home Type
- Single Family
Est. Annual Taxes
- $2,936
Year Built
- Built in 1974
Lot Details
- 0.37 Acre Lot
- Interior Lot
- Cleared Lot
- Wooded Lot
- Landscaped with Trees
- Private Yard
Parking
- 2 Car Attached Garage
- Parking Pad
- Inside Entrance
- Front Facing Garage
- Garage Door Opener
- 4 Open Parking Spaces
Home Design
- Traditional Architecture
- Bi-Level Home
- Brick Exterior Construction
- Brick Foundation
- Block Foundation
- Shingle Roof
- Lap Siding
- Lead Paint Disclosure
Interior Spaces
- 1,608 Sq Ft Home
- Crown Molding
- Ceiling Fan
- Recessed Lighting
- Entrance Foyer
- Living Room
- Breakfast Room
- Dining Room
- Den with Fireplace
- Storage
- City Views
Kitchen
- Eat-In Kitchen
- Electric Range
- Microwave
- Dishwasher
- Kitchen Island
Flooring
- Wood
- Carpet
- Vinyl
Bedrooms and Bathrooms
- 3 Bedrooms
- Primary Bedroom on Main
- 2 Full Bathrooms
- Bathtub with Shower
- Shower Only
Basement
- Laundry in Basement
- Crawl Space
Outdoor Features
- Deck
- Rain Gutters
Schools
- Aversboro Elementary School
- East Garner Middle School
- Garner High School
Horse Facilities and Amenities
- Grass Field
Utilities
- Forced Air Heating and Cooling System
- Heating System Uses Natural Gas
- Electric Water Heater
- Cable TV Available
Community Details
- No Home Owners Association
- Heather Hills Subdivision
Listing and Financial Details
- Assessor Parcel Number 1710.09-15-1207.000
Map
Home Values in the Area
Average Home Value in this Area
Property History
| Date | Event | Price | Change | Sq Ft Price |
|---|---|---|---|---|
| 02/11/2025 02/11/25 | Sold | $330,000 | -1.5% | $205 / Sq Ft |
| 12/26/2024 12/26/24 | Pending | -- | -- | -- |
| 12/20/2024 12/20/24 | For Sale | $335,000 | -- | $208 / Sq Ft |
Tax History
| Year | Tax Paid | Tax Assessment Tax Assessment Total Assessment is a certain percentage of the fair market value that is determined by local assessors to be the total taxable value of land and additions on the property. | Land | Improvement |
|---|---|---|---|---|
| 2024 | $2,936 | $282,127 | $110,000 | $172,127 |
| 2023 | $2,641 | $204,149 | $63,000 | $141,149 |
| 2022 | $2,412 | $204,149 | $63,000 | $141,149 |
| 2021 | $2,290 | $204,149 | $63,000 | $141,149 |
| 2020 | $2,260 | $204,149 | $63,000 | $141,149 |
| 2019 | $2,032 | $157,069 | $48,000 | $109,069 |
| 2018 | $1,884 | $157,069 | $48,000 | $109,069 |
| 2017 | $1,822 | $157,069 | $48,000 | $109,069 |
| 2016 | $0 | $157,069 | $48,000 | $109,069 |
| 2015 | -- | $150,640 | $42,000 | $108,640 |
| 2014 | -- | $150,640 | $42,000 | $108,640 |
Mortgage History
| Date | Status | Loan Amount | Loan Type |
|---|---|---|---|
| Open | $332,000 | New Conventional | |
| Previous Owner | $57,187 | Unknown | |
| Previous Owner | $75,000 | Credit Line Revolving |
Deed History
| Date | Type | Sale Price | Title Company |
|---|---|---|---|
| Warranty Deed | $330,000 | None Listed On Document | |
| Warranty Deed | -- | None Listed On Document | |
| Deed | $40,000 | -- |
Similar Homes in the area
Source: Doorify MLS
MLS Number: 10068011
APN: 1710.09-15-1207-000
- 205 Coachman Dr
- 1508 Woods Creek Dr
- 111 Whithorne Dr
- 1010 Flanders St
- 104 Tyser Place
- 131 Carriage House Trail
- 409 MacHost Dr
- 1206 Dubose St
- 1600 S Wade Ave
- 108 Cheney Ct
- 1107 Edgebrook Dr
- 725 Thompson Rd
- 166 Easy Wind Ln
- 1408 Edgebrook Dr
- 231 Easy Wind Ln
- 121 Drumbuie Place
- 715 Thompson Rd
- 422 Old Scarborough Ln
- 118 Rhum Place
- 721 Thompson Rd
