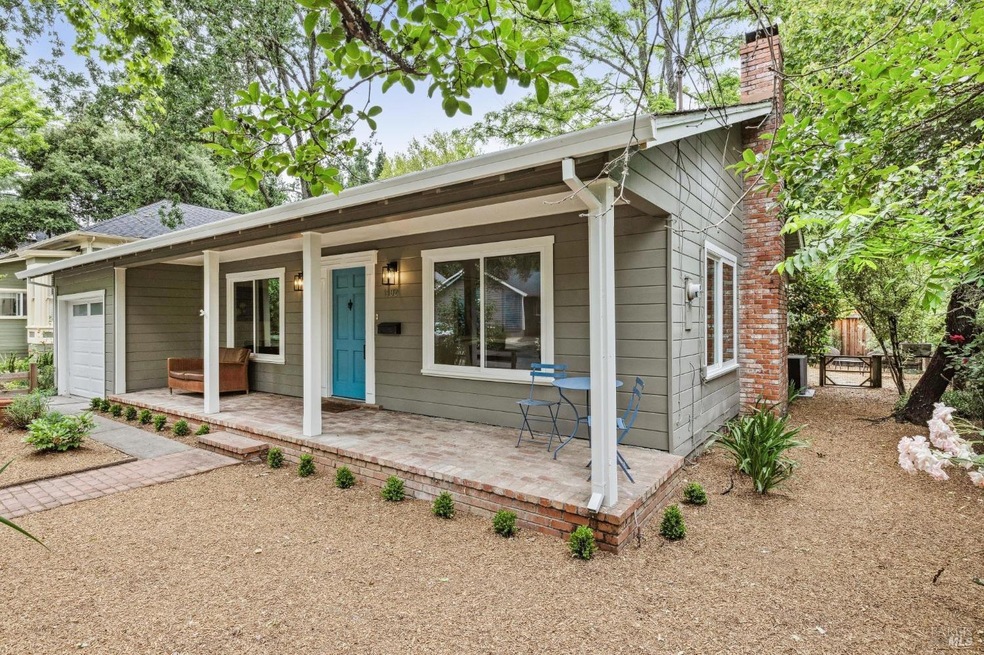
1402 Cedar St Calistoga, CA 94515
Highlights
- Deck
- 1 Fireplace
- Granite Countertops
- Wood Burning Stove
- Corner Lot
- 1-minute walk to Pioneer Park
About This Home
As of August 2024This charming bungalow is situated on one of the most coveted streets in Calistoga. This home has been completely renovated with new plumbing, electrical, windows, flooring and more! Inviting front porch welcomes you into the open living room with the new windows bringing in the natural light. The updated kitchen with quartz counters and eating area is designed with entertaining in mind. The primary bedroom has new French doors which leads out to the private backyard with new decking and sitting area. This home is turnkey and ready to move into and enjoy. The location is very desirable - two blocks to downtown Calistoga and close to nearby tasting rooms and great restaurants all right outside your front door.
Home Details
Home Type
- Single Family
Est. Annual Taxes
- $5,042
Year Built
- Built in 1963 | Remodeled
Lot Details
- 4,410 Sq Ft Lot
- Wood Fence
- Corner Lot
Parking
- 1 Car Attached Garage
Home Design
- Composition Roof
Interior Spaces
- 1,152 Sq Ft Home
- 1-Story Property
- 1 Fireplace
- Wood Burning Stove
- Living Room
- Tile Flooring
Kitchen
- Breakfast Area or Nook
- Free-Standing Gas Oven
- Built-In Gas Range
- Microwave
- Dishwasher
- Granite Countertops
- Quartz Countertops
Bedrooms and Bathrooms
- 2 Bedrooms
- Bathroom on Main Level
- 2 Full Bathrooms
- Tile Bathroom Countertop
- Dual Sinks
- Bathtub with Shower
Laundry
- Laundry closet
- Stacked Washer and Dryer
Home Security
- Carbon Monoxide Detectors
- Fire and Smoke Detector
Outdoor Features
- Deck
Utilities
- Central Heating and Cooling System
- 220 Volts
- Natural Gas Connected
- Tankless Water Heater
Listing and Financial Details
- Assessor Parcel Number 011-222-008-000
Map
Home Values in the Area
Average Home Value in this Area
Property History
| Date | Event | Price | Change | Sq Ft Price |
|---|---|---|---|---|
| 08/29/2024 08/29/24 | Sold | $895,000 | 0.0% | $777 / Sq Ft |
| 08/09/2024 08/09/24 | Pending | -- | -- | -- |
| 07/09/2024 07/09/24 | Price Changed | $895,000 | -5.3% | $777 / Sq Ft |
| 05/20/2024 05/20/24 | For Sale | $945,000 | -- | $820 / Sq Ft |
Tax History
| Year | Tax Paid | Tax Assessment Tax Assessment Total Assessment is a certain percentage of the fair market value that is determined by local assessors to be the total taxable value of land and additions on the property. | Land | Improvement |
|---|---|---|---|---|
| 2024 | $5,042 | $307,957 | $111,173 | $196,784 |
| 2023 | $5,042 | $461,596 | $177,536 | $284,060 |
| 2022 | $4,846 | $452,546 | $174,055 | $278,491 |
| 2021 | $4,695 | $443,674 | $170,643 | $273,031 |
| 2020 | $4,644 | $439,126 | $168,894 | $270,232 |
| 2019 | $4,585 | $430,517 | $165,583 | $264,934 |
| 2018 | $4,526 | $422,077 | $162,337 | $259,740 |
| 2017 | $4,435 | $413,802 | $159,154 | $254,648 |
| 2016 | $4,319 | $405,689 | $156,034 | $249,655 |
| 2015 | $4,269 | $399,596 | $153,691 | $245,905 |
| 2014 | $4,198 | $391,770 | $150,681 | $241,089 |
Mortgage History
| Date | Status | Loan Amount | Loan Type |
|---|---|---|---|
| Open | $805,000 | New Conventional | |
| Previous Owner | $455,000 | Adjustable Rate Mortgage/ARM | |
| Previous Owner | $292,500 | New Conventional |
Deed History
| Date | Type | Sale Price | Title Company |
|---|---|---|---|
| Gift Deed | -- | Thompson Welch Soroko & Gilber | |
| Grant Deed | $390,000 | First American Title Company | |
| Interfamily Deed Transfer | -- | -- | |
| Grant Deed | -- | -- |
Similar Homes in Calistoga, CA
Source: Bay Area Real Estate Information Services (BAREIS)
MLS Number: 324033675
APN: 011-222-008
- 1139 Lincoln Ave
- 1422 3rd St
- 3027 Foothill Blvd
- 1431 4th St
- 913 Foothill Blvd
- 1712 Washington St
- 800 Washington St
- 1422 N Oak St
- 511 Kortum Canyon Rd
- 219 Champagne W
- 1721 Reynard Ln
- 218 Champagne W
- 79 Iris Dr
- 320 Chablis N
- 415 Burgundy S
- 509 Sherry S
- 2131 Foothill Blvd
- 516 Sherry N Unit 244
- 2412 Foothill Blvd Unit 183
- 2412 Foothill Blvd Unit 20
