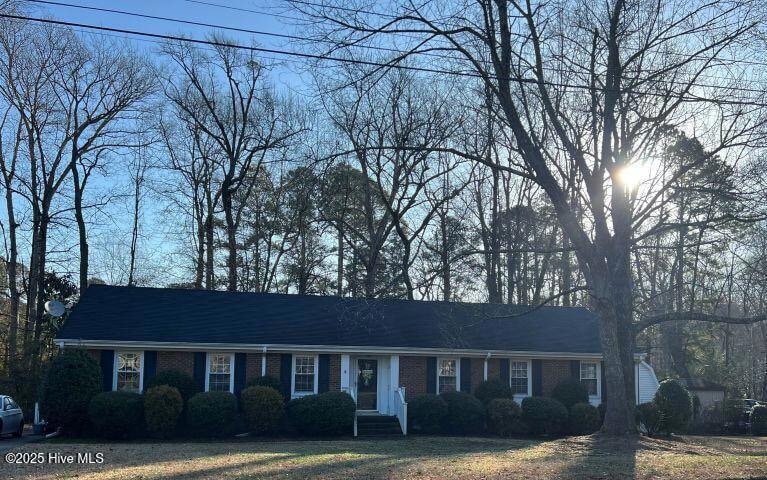
1402 Cherry Ln NW Wilson, NC 27896
Estimated payment $1,748/month
Total Views
3,666
4
Beds
2
Baths
2,047
Sq Ft
$132
Price per Sq Ft
Highlights
- Deck
- No HOA
- Central Air
- 1 Fireplace
- Formal Dining Room
- Ceiling Fan
About This Home
Tucked away on Cherry Lane in Forest Hills neighborhood sits a charming brick ranch home featuring 4 bedrooms, 2 full bathrooms, eat in kitchen, a cozy family room with wood burning fireplace, formal dining and living room. You will find a deck outback to enjoy and relax.
Home Details
Home Type
- Single Family
Est. Annual Taxes
- $2,909
Year Built
- Built in 1976
Lot Details
- 0.33 Acre Lot
- Lot Dimensions are 140x122x260x108
- Chain Link Fence
- Property is zoned SR4
Parking
- Driveway
Home Design
- Brick Exterior Construction
- Wood Frame Construction
- Shingle Roof
- Stick Built Home
Interior Spaces
- 2,047 Sq Ft Home
- 1-Story Property
- Ceiling Fan
- 1 Fireplace
- Formal Dining Room
- Crawl Space
Bedrooms and Bathrooms
- 4 Bedrooms
- 2 Full Bathrooms
Schools
- Vinson-Bynum Elementary School
- Forest Hills Middle School
- Hunt High School
Utilities
- Central Air
- Heating System Uses Natural Gas
Additional Features
- Energy-Efficient HVAC
- Deck
Community Details
- No Home Owners Association
- Forest Hills Subdivision
Listing and Financial Details
- Tax Lot 63
- Assessor Parcel Number 3712272343.000
Map
Create a Home Valuation Report for This Property
The Home Valuation Report is an in-depth analysis detailing your home's value as well as a comparison with similar homes in the area
Home Values in the Area
Average Home Value in this Area
Tax History
| Year | Tax Paid | Tax Assessment Tax Assessment Total Assessment is a certain percentage of the fair market value that is determined by local assessors to be the total taxable value of land and additions on the property. | Land | Improvement |
|---|---|---|---|---|
| 2024 | $2,909 | $259,724 | $38,250 | $221,474 |
| 2023 | $1,435 | $109,977 | $34,000 | $75,977 |
| 2022 | $1,435 | $109,977 | $34,000 | $75,977 |
| 2021 | $1,435 | $109,977 | $34,000 | $75,977 |
| 2020 | $1,435 | $109,977 | $34,000 | $75,977 |
| 2019 | $1,435 | $109,977 | $34,000 | $75,977 |
| 2018 | $0 | $109,977 | $34,000 | $75,977 |
| 2017 | $1,413 | $109,977 | $34,000 | $75,977 |
| 2016 | $1,413 | $109,977 | $34,000 | $75,977 |
| 2014 | $1,581 | $126,964 | $34,000 | $92,964 |
Source: Public Records
Property History
| Date | Event | Price | Change | Sq Ft Price |
|---|---|---|---|---|
| 03/12/2025 03/12/25 | Price Changed | $269,900 | -4.6% | $132 / Sq Ft |
| 02/07/2025 02/07/25 | For Sale | $282,900 | +182.9% | $138 / Sq Ft |
| 05/31/2017 05/31/17 | Sold | $100,000 | -15.3% | $49 / Sq Ft |
| 04/11/2017 04/11/17 | Pending | -- | -- | -- |
| 03/15/2017 03/15/17 | For Sale | $118,000 | -- | $57 / Sq Ft |
Source: Hive MLS
Deed History
| Date | Type | Sale Price | Title Company |
|---|---|---|---|
| Warranty Deed | $1,040,500 | None Available | |
| Warranty Deed | $130,000 | -- |
Source: Public Records
Mortgage History
| Date | Status | Loan Amount | Loan Type |
|---|---|---|---|
| Previous Owner | $116,910 | Adjustable Rate Mortgage/ARM |
Source: Public Records
Similar Homes in Wilson, NC
Source: Hive MLS
MLS Number: 100487699
APN: 3712-27-2343.000
Nearby Homes
- 1014 Cardinal Dr NW
- 1117 Parkside Dr NW
- 1114 Parkside Dr NW
- 1108 Robin Hill Rd NW
- 1109 Lakeside Dr NW
- 1311 Forest Hills Rd NW Unit E-3
- 1311 Forest Hills Rd NW Unit D2
- 907 Cardinal Dr NW
- 1112 Laurel Ln NW
- 1204 Windemere Place NW
- 1108 Windemere Dr NW
- 1711 Westbrook Dr NW
- 1013 Oak Forest Dr NW
- 1213 Waverly Rd NW
- 1402 Dogwood Ln NW
- 1931 Canal Dr NW
- 1905 Chelsea Dr NW
- 1920 Canal Dr NW
- 2213 Village Dr W
