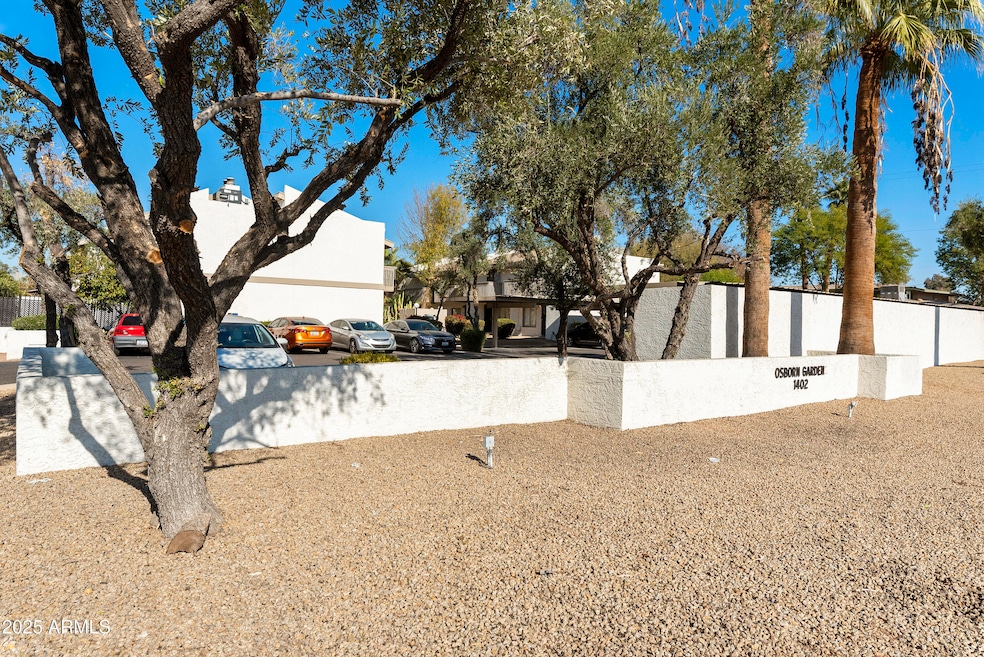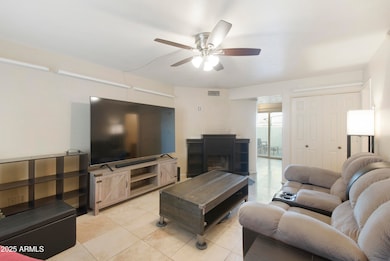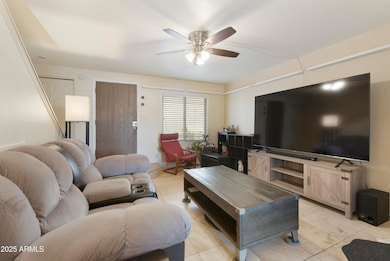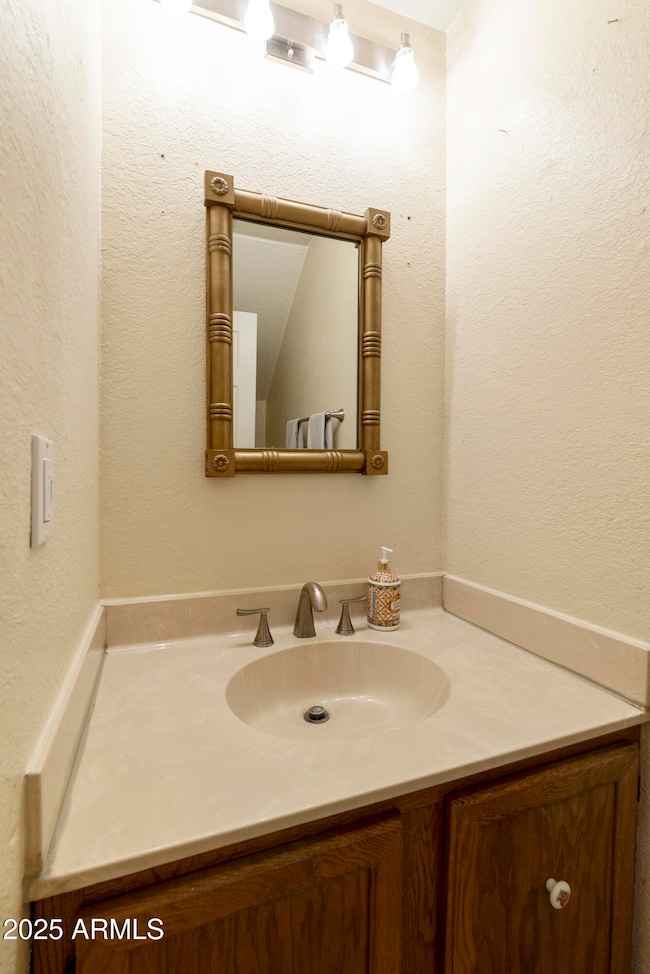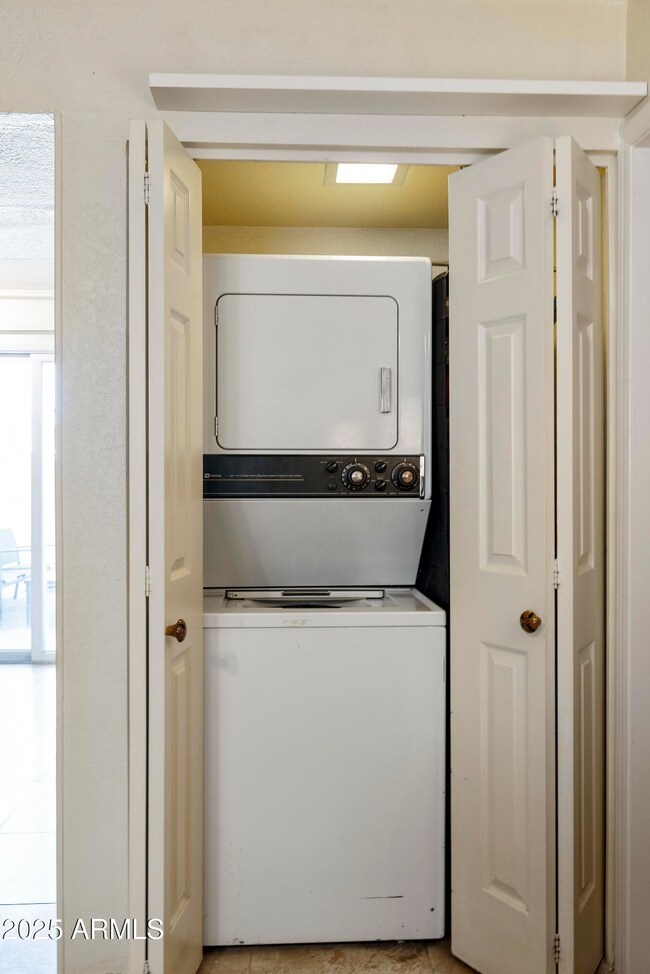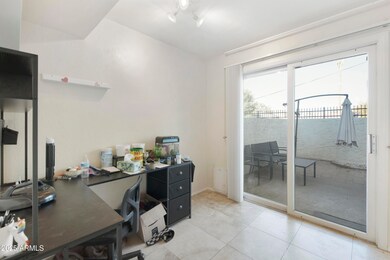
1402 E Osborn Rd Unit 7 Phoenix, AZ 85014
Highlights
- Two Primary Bathrooms
- Contemporary Architecture
- End Unit
- Phoenix Coding Academy Rated A
- 1 Fireplace
- Granite Countertops
About This Home
As of March 2025COME SEE THIS WONDERFUL END UNIT TOWNHOME IN A SUPER LOCATION IN CENTRAL PHOENIX. LIVE IN IT AS IS OR SPEND A MINIMAL AMOUNT OF MONEY FOR PAINT AND SOME FLOORING AND ENJOY THE ROOM, PRIVACY AND OUTDOOR SPACE OF A TOWNHOME VS AN APARTMENT STYLE CONDO.THIS PROPERTY HAS A NICE LIVING ROOM WITH FIREPLACE, REMODELED KITCHEN/DINING AREA & 1.2 BATH DOWNSTAIRS. ALSO FEATURING 2 PRIMARY SUITES WITH THEIR OWN ENSUITE BATHROOMS UPSTAIRS.BOTH BEDROOMS ARE A GENEROUS SIZE AND HAVE LARGE CLOSETS. SINCE THIS IS AN END UNIT THE YARD AREA IS EXTENSIVE AND COULD BE A PERFECT AREA FOR PLANTING AND RELAXING. ALL OF THIS LOCATED IN A SMALL WELL KEPT COMPLEX WITH A COMMUNITY POOL. SHOW AND SELL THIS WELL PRICED PROPERTY TODAY!!!
Last Agent to Sell the Property
Realty Executives Brokerage Phone: 480-767-3619 License #SA107419000

Townhouse Details
Home Type
- Townhome
Est. Annual Taxes
- $636
Year Built
- Built in 1982
Lot Details
- 475 Sq Ft Lot
- End Unit
- Desert faces the front and back of the property
- Block Wall Fence
- Private Yard
HOA Fees
- $350 Monthly HOA Fees
Home Design
- Contemporary Architecture
- Wood Frame Construction
- Composition Roof
Interior Spaces
- 1,092 Sq Ft Home
- 2-Story Property
- 1 Fireplace
Kitchen
- Eat-In Kitchen
- Built-In Microwave
- Granite Countertops
Flooring
- Carpet
- Stone
Bedrooms and Bathrooms
- 2 Bedrooms
- Two Primary Bathrooms
- 2.5 Bathrooms
Parking
- 8 Open Parking Spaces
- 1 Carport Space
- Assigned Parking
Location
- Property is near a bus stop
Schools
- Longview Elementary School
- Osborn Middle School
- North High School
Utilities
- Cooling Available
- Heating unit installed on the ceiling
Listing and Financial Details
- Tax Lot A7
- Assessor Parcel Number 118-09-137
Community Details
Overview
- Association fees include roof repair, insurance, sewer, ground maintenance, street maintenance, front yard maint, trash, water, roof replacement, maintenance exterior
- Real Property Mgmt Association, Phone Number (602) 358-8130
- Osborn Gardens Condominium Subdivision
Recreation
- Community Pool
Map
Home Values in the Area
Average Home Value in this Area
Property History
| Date | Event | Price | Change | Sq Ft Price |
|---|---|---|---|---|
| 03/14/2025 03/14/25 | Sold | $280,000 | +1.8% | $256 / Sq Ft |
| 02/16/2025 02/16/25 | Pending | -- | -- | -- |
| 02/10/2025 02/10/25 | Price Changed | $275,000 | -3.5% | $252 / Sq Ft |
| 01/22/2025 01/22/25 | Price Changed | $285,000 | -5.0% | $261 / Sq Ft |
| 01/13/2025 01/13/25 | Price Changed | $300,000 | -3.2% | $275 / Sq Ft |
| 01/07/2025 01/07/25 | For Sale | $310,000 | +118.3% | $284 / Sq Ft |
| 08/01/2017 08/01/17 | Sold | $142,000 | +1.5% | $130 / Sq Ft |
| 06/22/2017 06/22/17 | For Sale | $139,900 | +20.6% | $128 / Sq Ft |
| 07/18/2016 07/18/16 | Sold | $116,000 | -3.3% | $106 / Sq Ft |
| 06/10/2016 06/10/16 | For Sale | $119,900 | -- | $110 / Sq Ft |
Tax History
| Year | Tax Paid | Tax Assessment Tax Assessment Total Assessment is a certain percentage of the fair market value that is determined by local assessors to be the total taxable value of land and additions on the property. | Land | Improvement |
|---|---|---|---|---|
| 2025 | $636 | $5,764 | -- | -- |
| 2024 | $612 | $5,490 | -- | -- |
| 2023 | $612 | $16,260 | $3,250 | $13,010 |
| 2022 | $610 | $12,820 | $2,560 | $10,260 |
| 2021 | $627 | $12,220 | $2,440 | $9,780 |
| 2020 | $610 | $11,080 | $2,210 | $8,870 |
| 2019 | $582 | $9,830 | $1,960 | $7,870 |
| 2018 | $561 | $8,260 | $1,650 | $6,610 |
| 2017 | $510 | $6,700 | $1,340 | $5,360 |
| 2016 | $564 | $6,760 | $1,350 | $5,410 |
| 2015 | $525 | $5,410 | $1,080 | $4,330 |
Mortgage History
| Date | Status | Loan Amount | Loan Type |
|---|---|---|---|
| Open | $252,000 | New Conventional | |
| Previous Owner | $110,000 | New Conventional | |
| Previous Owner | $92,800 | New Conventional |
Deed History
| Date | Type | Sale Price | Title Company |
|---|---|---|---|
| Warranty Deed | $280,000 | Pioneer Title Agency | |
| Warranty Deed | $142,000 | Old Republic Title Agency | |
| Warranty Deed | $116,000 | Old Republic Title Agency | |
| Warranty Deed | -- | Old Republic Title Agency | |
| Special Warranty Deed | -- | None Available | |
| Interfamily Deed Transfer | -- | None Available |
Similar Homes in Phoenix, AZ
Source: Arizona Regional Multiple Listing Service (ARMLS)
MLS Number: 6801030
APN: 118-09-137
- 1407 E Osborn Rd
- 1401 E Osborn Rd
- 1333 E Flower St Unit REAR
- 3422 N 12th Place
- 3602 N 16th St
- 3551 N 12th St Unit 104
- 3601 N 12th St
- 1504 E Indianola Ave
- 1115 E Whitton Ave
- 3616 N 12th St
- 4033 N 14th Place
- 1212 E Indianola Ave
- 3021 N Randolph Rd
- 3026 N 16th St
- 1040 E Osborn Rd Unit 1801
- 1040 E Osborn Rd Unit 203
- 1040 E Osborn Rd Unit 404
- 1040 E Osborn Rd Unit 1004
- 1040 E Osborn Rd Unit 1201
- 1040 E Osborn Rd Unit 1901
