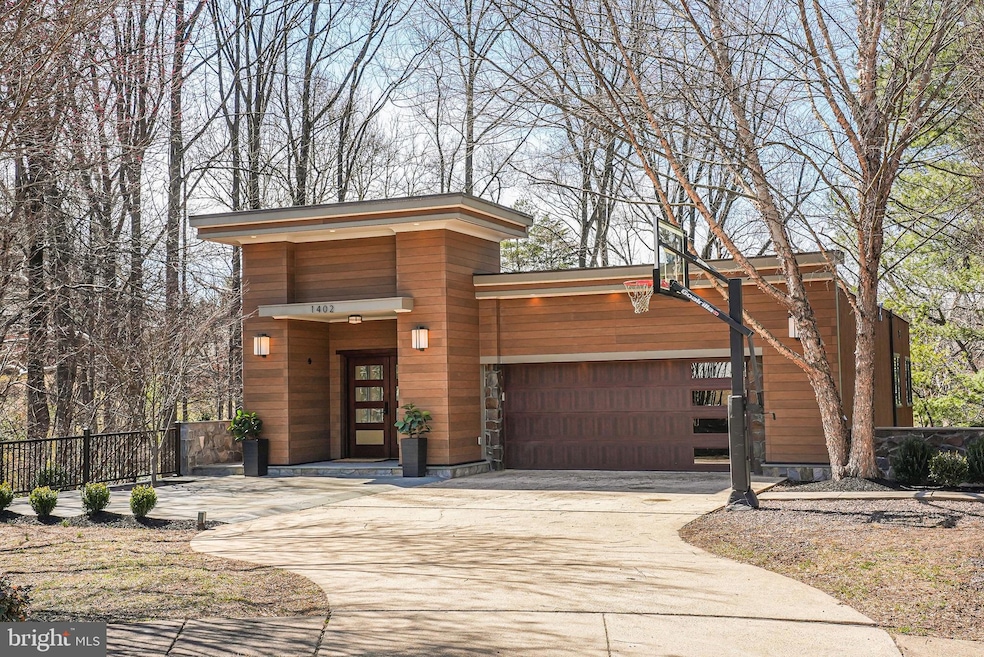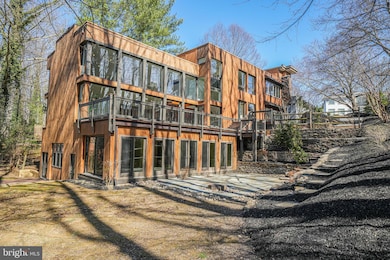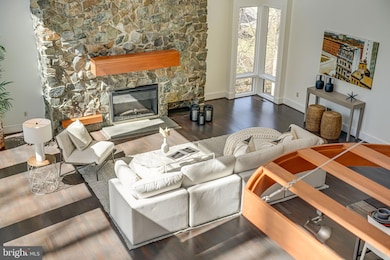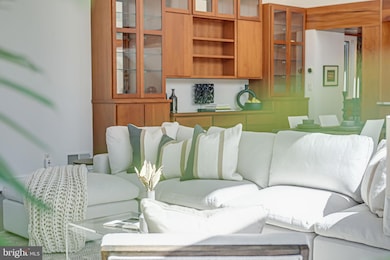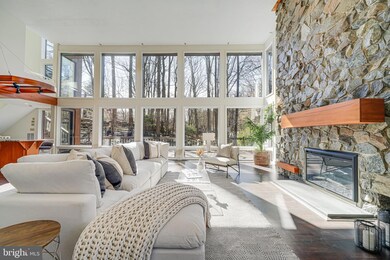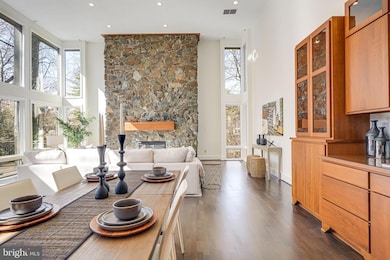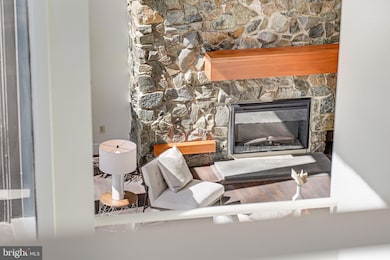
1402 Ingeborg Ct McLean, VA 22101
Estimated payment $12,988/month
Highlights
- Gourmet Kitchen
- Scenic Views
- Deck
- Chesterbrook Elementary School Rated A
- Open Floorplan
- Contemporary Architecture
About This Home
Sophisticated Contemporary Living in the Heart of McLean
Welcome to 1402 Ingeborg Court, a striking five-level contemporary home nestled in highly desirable, close-in McLean. This rare architectural gem seamlessly blends modern elegance with thoughtful design, offering a spacious and light-filled retreat.
Upon arriving, you’ll be greeted by a stunning contemporary exterior featuring a custom garage and front doors. Light is the keyword in this rare and amazing home.
Enjoy an oversized two-car garage - complete with a built-in EV charger. The garage offers convenient interior access to the entry level, along with a generous storage room that could easily be converted into a mud room or full-sized second laundry room.
A Grand Entrance and Thoughtful Layout
As you enter the front door, you’ll be welcomed into a grand entryway accented by an exquisite natural stone wall – allowing nature to seamlessly join the interior. The entire home has been meticulously refreshed with new paint palette paint, designer carpeting, and refinished engineered and hardwood flooring.
The entry-level offers two well-appointed bedrooms that share a generous bath with luxury tile and an updated vanity. One level down, the primary suite awaits—a serene retreat with newly refinished engineered hardwood floors and a two-sided fireplace that enhances both the spacious bedroom and adjacent sitting area.
Whether you envision a library, home office, or private lounge, this flexible space adapts to your needs. The primary suite also boasts two extraordinary walk-in closets, two additional outfitted closets, and a luxurious ensuite bathroom with a stunning stone wall, a modern soaking tub, a spacious shower, dual vanities, Quartz countertops, heated floors, and abundant lighting.
This level also includes a newly updated powder room ( new vanity and toilet ) and a well-equipped laundry room.
Expansive Living and Entertaining Spaces
Descending to the next level, you’ll find a breathtaking grand living area with soaring 20+ foot ceilings. A stunning floor-to-ceiling stone fireplace anchors the space, complemented by floor-to-ceiling windows that invite natural light and showcase scenic wooded views. The newly refinished deck offers a seamless indoor-outdoor connection and is perfect for entertaining. Adjacent to the living area, the chef’s kitchen boasts rich wood cabinetry, new chef-style stainless steel appliances, granite countertops, and recessed lighting.
Private Guest Quarters and Versatile Spaces
The fourth level presents an inviting au pair or in-law suite with a full bath and generous closet space. A window-lined recreation room provides endless possibilities, whether as a media room, playroom, or additional family gathering space.
On the fifth and final level, a newly redone finished bonus room offers incredible versatility—ideal for an office, playroom, home gym art studio -or possibly a state-of-the-art golf simulator. This space opens directly to the backyard via a newly installed deck - and a brand-new mini-split system ensures year-round comfort.
Sustainability Meets Convenience
This home is equipped with owned solar panels that contribute to energy efficiency, aiding in heating the water heater and reducing utility costs.
Prime Location and Lifestyle Amenities
Situated in a premier McLean location inside the Beltway, this home offers effortless access to major commuter routes with only one traffic light- including I-495, Route 123, and the GW Parkway.
Enjoy the best of McLean’s vibrant dining scene, boutique shopping, and cultural attractions. Nearby parks, including Scott’s Run Nature Preserve and Great Falls Park, provide a picturesque escape for outdoor enthusiasts. Additionally, top-rated schools and premier community amenities enhance the unparalleled quality of life in this sought-after area.
A rare opportunity to own a contemporary masterpiece.
Total Square Footage 5,060
Home Details
Home Type
- Single Family
Est. Annual Taxes
- $15,953
Year Built
- Built in 1983
Lot Details
- 0.48 Acre Lot
- Cul-De-Sac
- Northeast Facing Home
- Partially Fenced Property
- Stone Retaining Walls
- Landscaped
- Extensive Hardscape
- Private Lot
- Interior Lot
- Sloped Lot
- Cleared Lot
- Wooded Lot
- Backs to Trees or Woods
- Back, Front, and Side Yard
- Property is in excellent condition
- Property is zoned 120
Parking
- 2 Car Direct Access Garage
- 4 Driveway Spaces
- Front Facing Garage
- Garage Door Opener
Property Views
- Scenic Vista
- Woods
- Valley
Home Design
- Contemporary Architecture
- Wood Siding
- Concrete Perimeter Foundation
Interior Spaces
- 5,060 Sq Ft Home
- Open Floorplan
- Built-In Features
- Wood Ceilings
- Two Story Ceilings
- Skylights
- Recessed Lighting
- 2 Fireplaces
- Wood Burning Fireplace
- Screen For Fireplace
- Fireplace Mantel
- Double Pane Windows
- Insulated Windows
- Bay Window
- Casement Windows
- Double Door Entry
- Sliding Doors
- Atrium Doors
- Insulated Doors
- Great Room
- Family Room Off Kitchen
- Sitting Room
- Combination Dining and Living Room
- Recreation Room
- Home Gym
Kitchen
- Gourmet Kitchen
- Gas Oven or Range
- Self-Cleaning Oven
- Built-In Range
- Built-In Microwave
- Ice Maker
- Dishwasher
- Stainless Steel Appliances
- Kitchen Island
- Upgraded Countertops
- Disposal
Flooring
- Engineered Wood
- Carpet
- Laminate
- Ceramic Tile
- Luxury Vinyl Plank Tile
Bedrooms and Bathrooms
- En-Suite Primary Bedroom
- En-Suite Bathroom
- Walk-In Closet
- In-Law or Guest Suite
- Soaking Tub
- Walk-in Shower
Laundry
- Laundry Room
- Laundry on lower level
- Front Loading Dryer
- Front Loading Washer
Finished Basement
- Walk-Out Basement
- Connecting Stairway
- Interior and Exterior Basement Entry
- Basement Windows
Eco-Friendly Details
- Solar Water Heater
- Solar Heating System
- Heating system powered by active solar
Outdoor Features
- Deck
- Patio
- Exterior Lighting
- Rain Gutters
- Porch
Location
- Suburban Location
Schools
- Chesterbrook Elementary School
- Longfellow Middle School
- Mclean High School
Utilities
- Forced Air Zoned Heating and Cooling System
- Heat Pump System
- Radiant Heating System
- Vented Exhaust Fan
- Phone Available
- Cable TV Available
Community Details
- No Home Owners Association
- Potomac Estates Subdivision, Live Modern Floorplan
- Property has 5 Levels
Listing and Financial Details
- Tax Lot 6
- Assessor Parcel Number 0312 23 0006
Map
Home Values in the Area
Average Home Value in this Area
Tax History
| Year | Tax Paid | Tax Assessment Tax Assessment Total Assessment is a certain percentage of the fair market value that is determined by local assessors to be the total taxable value of land and additions on the property. | Land | Improvement |
|---|---|---|---|---|
| 2024 | $15,954 | $1,350,280 | $800,000 | $550,280 |
| 2023 | $14,571 | $1,265,400 | $755,000 | $510,400 |
| 2022 | $14,093 | $1,208,170 | $712,000 | $496,170 |
| 2021 | $12,776 | $1,067,790 | $579,000 | $488,790 |
| 2020 | $12,257 | $1,015,940 | $557,000 | $458,940 |
| 2019 | $12,020 | $996,280 | $546,000 | $450,280 |
| 2018 | $11,420 | $993,080 | $546,000 | $447,080 |
| 2017 | $11,005 | $929,500 | $536,000 | $393,500 |
| 2016 | $10,982 | $929,500 | $536,000 | $393,500 |
| 2015 | $10,793 | $971,020 | $536,000 | $435,020 |
| 2014 | $10,613 | $957,300 | $536,000 | $421,300 |
Property History
| Date | Event | Price | Change | Sq Ft Price |
|---|---|---|---|---|
| 03/11/2025 03/11/25 | For Sale | $2,088,830 | -- | $413 / Sq Ft |
Deed History
| Date | Type | Sale Price | Title Company |
|---|---|---|---|
| Deed | $650,000 | -- |
Mortgage History
| Date | Status | Loan Amount | Loan Type |
|---|---|---|---|
| Open | $750,000 | Credit Line Revolving | |
| Closed | $520,000 | Purchase Money Mortgage |
Similar Homes in the area
Source: Bright MLS
MLS Number: VAFX2223296
APN: 0312-23-0006
- 6156 Loch Raven Dr
- 1436 Layman St
- 6195 Adeline Ct
- 1436 Laburnum St
- 1614 Fielding Lewis Way
- 1446 Cola Dr
- 6221 Nelway Dr
- 6226 Kellogg Dr
- 6008 Oakdale Rd
- 1440 Ironwood Dr
- 1305 Merchant Ln
- 1347 Kirby Rd
- 1426 Highwood Dr
- 6318 Mori St
- 1522 Forest Ln
- 6238 Linway Terrace
- 5963 Ranleigh Manor Dr
- 6210 Kilcullen Dr
- 6018 Woodland Terrace
- 6030 Woodland Terrace
