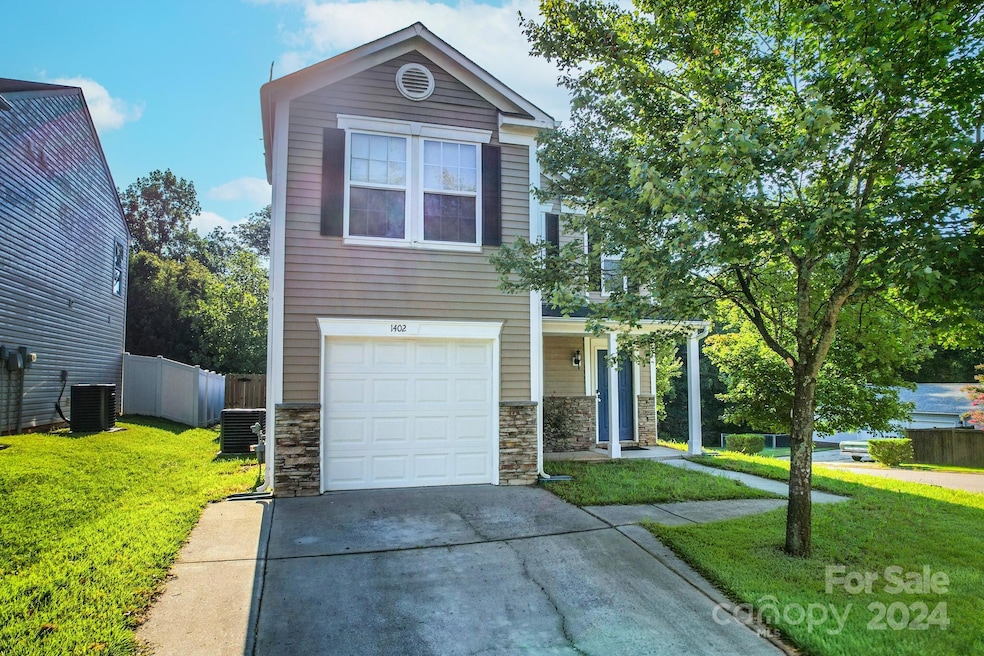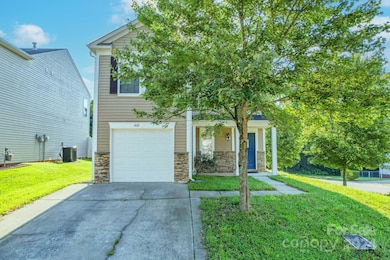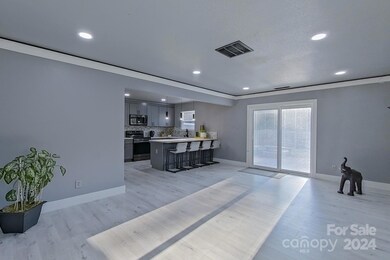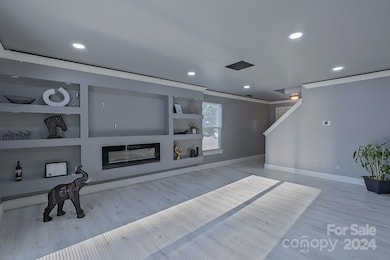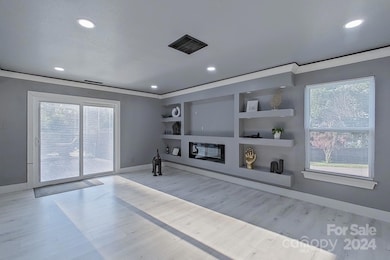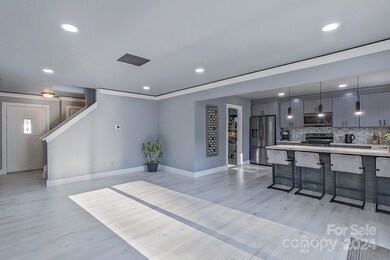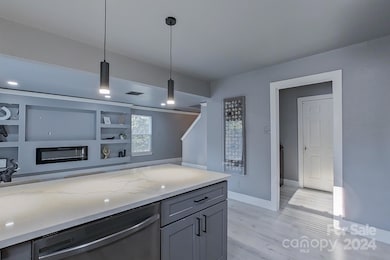
1402 Matthew Allen Cir Kannapolis, NC 28081
Estimated payment $2,070/month
Highlights
- Fireplace
- Forced Air Heating and Cooling System
- 1 Car Garage
- Northwest Cabarrus High Rated A-
About This Home
Welcome home! This beautifully renovated 3-bedroom, 2-bathroom home features a modern open floor plan, fresh updates throughout, and a cozy electric fireplace perfect for gatherings. The recently remodeled kitchen and baths, floors and built in shelving in the living room offer contemporary finishes and style. Enjoy peace of mind with a brand-new AC unit installed in 2023 and a fenced backyard ideal for entertaining with a fire-pit for upcoming fall weather. Convenient access to amenities and schools, this home is move-in ready and waiting for you.
Listing Agent
Akin Realty LLC Brokerage Email: angelica@akin-realty.com License #333295
Home Details
Home Type
- Single Family
Est. Annual Taxes
- $3,213
Year Built
- Built in 2006
Lot Details
- Property is zoned RM-2
HOA Fees
- $16 Monthly HOA Fees
Parking
- 1 Car Garage
- Driveway
Home Design
- Slab Foundation
- Vinyl Siding
Interior Spaces
- 2-Story Property
- Fireplace
Kitchen
- Electric Oven
- Dishwasher
Bedrooms and Bathrooms
- 3 Bedrooms
- 2 Full Bathrooms
Schools
- Winecoff Elementary School
- Northwest Cabarrus Middle School
- Northwest Cabarrus High School
Utilities
- Forced Air Heating and Cooling System
- Heating System Uses Natural Gas
Community Details
- Kuester Management Association
- Settlers Ridge Subdivision
Listing and Financial Details
- Assessor Parcel Number 5613-60-1228-0000
Map
Home Values in the Area
Average Home Value in this Area
Tax History
| Year | Tax Paid | Tax Assessment Tax Assessment Total Assessment is a certain percentage of the fair market value that is determined by local assessors to be the total taxable value of land and additions on the property. | Land | Improvement |
|---|---|---|---|---|
| 2024 | $3,213 | $282,930 | $65,000 | $217,930 |
| 2023 | $2,229 | $164,510 | $38,000 | $126,510 |
| 2022 | $2,229 | $162,730 | $38,000 | $124,730 |
| 2021 | $2,229 | $162,730 | $38,000 | $124,730 |
| 2020 | $2,229 | $162,730 | $38,000 | $124,730 |
| 2019 | $1,587 | $115,840 | $20,000 | $95,840 |
| 2018 | $1,564 | $115,840 | $20,000 | $95,840 |
| 2017 | $1,541 | $115,840 | $20,000 | $95,840 |
| 2016 | $1,541 | $114,230 | $23,000 | $91,230 |
| 2015 | $1,439 | $114,230 | $23,000 | $91,230 |
| 2014 | $1,439 | $114,230 | $23,000 | $91,230 |
Property History
| Date | Event | Price | Change | Sq Ft Price |
|---|---|---|---|---|
| 02/22/2025 02/22/25 | Price Changed | $320,000 | -1.5% | $207 / Sq Ft |
| 01/23/2025 01/23/25 | Price Changed | $325,000 | -1.5% | $210 / Sq Ft |
| 01/07/2025 01/07/25 | For Sale | $330,000 | 0.0% | $213 / Sq Ft |
| 12/09/2024 12/09/24 | Off Market | $330,000 | -- | -- |
| 10/01/2024 10/01/24 | Price Changed | $330,000 | -1.8% | $213 / Sq Ft |
| 09/12/2024 09/12/24 | Price Changed | $335,900 | -1.2% | $217 / Sq Ft |
| 08/17/2024 08/17/24 | For Sale | $339,900 | +33.3% | $220 / Sq Ft |
| 01/04/2022 01/04/22 | Sold | $255,000 | +2.0% | $165 / Sq Ft |
| 12/11/2021 12/11/21 | Pending | -- | -- | -- |
| 12/08/2021 12/08/21 | For Sale | $249,900 | 0.0% | $161 / Sq Ft |
| 06/24/2013 06/24/13 | Rented | $1,050 | -4.5% | -- |
| 05/25/2013 05/25/13 | Under Contract | -- | -- | -- |
| 01/26/2013 01/26/13 | For Rent | $1,100 | -- | -- |
Deed History
| Date | Type | Sale Price | Title Company |
|---|---|---|---|
| Warranty Deed | -- | -- | |
| Warranty Deed | $255,000 | None Available | |
| Warranty Deed | $126,000 | None Available | |
| Warranty Deed | $117,000 | None Available | |
| Special Warranty Deed | -- | None Available | |
| Trustee Deed | $141,696 | None Available | |
| Warranty Deed | $134,500 | None Available | |
| Warranty Deed | $107,000 | -- |
Mortgage History
| Date | Status | Loan Amount | Loan Type |
|---|---|---|---|
| Previous Owner | $15,000 | Unknown | |
| Previous Owner | $100,400 | New Conventional | |
| Previous Owner | $114,880 | FHA | |
| Previous Owner | $132,242 | FHA |
Similar Homes in the area
Source: Canopy MLS (Canopy Realtor® Association)
MLS Number: 4172924
APN: 5613-60-1228-0000
- 1613 Frederick Ave
- 2628 S Main St
- 303 Windy Rush Rd
- 1505 S Ridge Ave
- 307 Eddleman Rd
- 125 Lowrance Ave
- 2001 S Main St
- 1536 Cooper Ave Unit 9
- 1302 Browdis Ave
- 556 Westwood Dr
- 555 Westwood Dr
- 1412 Meadow Ave
- 602 Black Maple Dr
- 681 Pine Bluff Cir
- 123 Carriage House Dr
- 2123 Carriage Woods Ln
- 2121 Carriage Woods Ln
- 1216 Innis Ave
- 206 Cliffside Dr
- 1304 Browdis Ave
