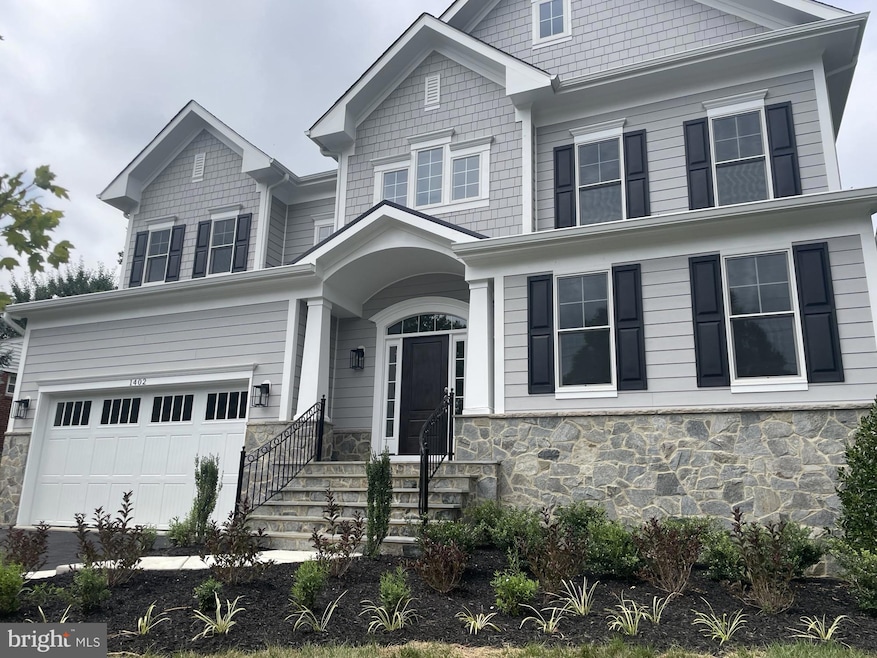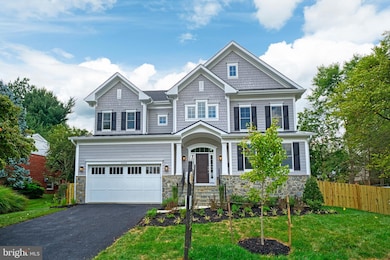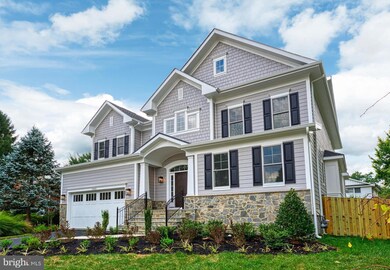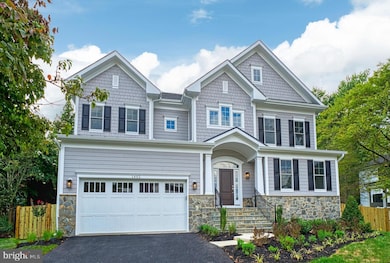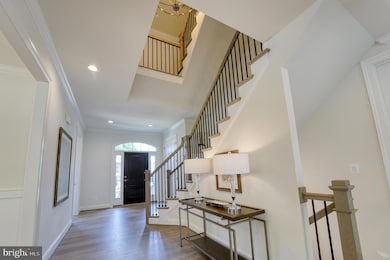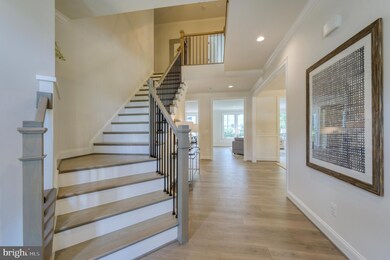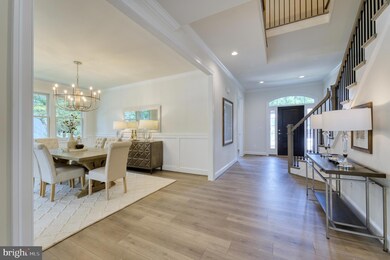
1402 Pathfinder Ln McLean, VA 22101
Highlights
- New Construction
- Gourmet Kitchen
- Recreation Room
- Sherman Elementary School Rated A
- Open Floorplan
- Transitional Architecture
About This Home
As of December 2024MOVE-IN NOW!! BRAND NEW CONSTRUCTION BY SEKAS HOMES, THE CHANTICLEER III W/LOFT, THIS CENTER HALL PLAN SHOWCASES ELEGANT BALANCE IN IT'S FLOW OF WELL THOUGHT-OUT LIVING SPACES. THE CHANTICLEER III COMPLIMENTS TODAY'S FAST-PACED FAMILY. 2 CAR FRONT-LOAD GARAGE . STUDY AND DINING AREAS OFF THE FOYER. THE REAR OF THE HOME OFFERS A LARGE FAMILY-ROOM & KITCHEN WITH A FIREPLACE AND UPSCALE CHEFS-INSPIRED GOURMET KITCHEN AND WALK-IN PANTRY & BUTLER'S PANTRY. TERRIFIC KITCHEN TO COOK -IN & ENTERTAIN-IN FRIENDS AND FAMILY. 1ST FLOOR GUEST SUITE OFF FOYER. LOFT WITH FULL BATH. 9' CEILINGS. FAMILY ENTRANCE WITH MUDROOM AND BUILT-IN BENCHES & HOOKS & CUBBIES. UPSTAIRS IS A SPACIOUS PRIMARY SUITE AND THREE LARGE SECONDARY BEDROOMS FOR KIDS AND GUESTS EACH WITH ITS OWN BATHROOM AND LOFT WITH FULL BATH. UNWIND IN THE OVER-SIZED PRIMARY SUITE SLEEPING AREA ALONG WITH TWO WALK-IN CLOSETS. THE MASTER BATH ITSELF HAS A LUXURIOUS BATH & OVERSIZED SHOWER IN YOUR PRIVATE RETREAT. THIS IS NEW CONSTRUCTION. FINISHED LOWER LEVEL WITH RECREATION ROOM WITH BEDROOM 5/BATH 5 & EXERCISE ROOM INCLUDED AS WELL. NEW CONSTRUCTION BY SEKAS HOMES. ANOTHER NEW HOME BY SEKAS HOMES, SINCE 1987.
Home Details
Home Type
- Single Family
Est. Annual Taxes
- $10,122
Year Built
- Built in 2024 | New Construction
Lot Details
- 10,500 Sq Ft Lot
- Cul-De-Sac
- Landscaped
- No Through Street
- Back and Front Yard
- Property is in excellent condition
- Property is zoned 103
Parking
- 2 Car Attached Garage
- Oversized Parking
- Front Facing Garage
- Garage Door Opener
Home Design
- Transitional Architecture
- Architectural Shingle Roof
- Aluminum Siding
- Passive Radon Mitigation
Interior Spaces
- Property has 4 Levels
- Open Floorplan
- Chair Railings
- Crown Molding
- Ceiling height of 9 feet or more
- Fireplace Mantel
- Gas Fireplace
- Mud Room
- Entrance Foyer
- Family Room Off Kitchen
- Dining Room
- Den
- Recreation Room
- Home Gym
Kitchen
- Gourmet Kitchen
- Kitchen Island
- Upgraded Countertops
Flooring
- Engineered Wood
- Carpet
- Ceramic Tile
Bedrooms and Bathrooms
- En-Suite Primary Bedroom
- En-Suite Bathroom
- Walk-In Closet
- Soaking Tub
Laundry
- Laundry Room
- Laundry on upper level
Finished Basement
- Heated Basement
- Walk-Up Access
- Water Proofing System
Outdoor Features
- Playground
Schools
- Franklin Sherman Elementary School
- Longfellow Middle School
- Mclean High School
Utilities
- Forced Air Zoned Heating and Cooling System
- 60 Gallon+ Natural Gas Water Heater
Community Details
- No Home Owners Association
- Built by SEKAS HOMES/CALIBER DEVELOPMENTS L.C.
- Broyhills Mclean Estates Subdivision, The Chanticleer Iii Floorplan
Listing and Financial Details
- Assessor Parcel Number 0301 12 0202
Map
Home Values in the Area
Average Home Value in this Area
Property History
| Date | Event | Price | Change | Sq Ft Price |
|---|---|---|---|---|
| 12/20/2024 12/20/24 | Sold | $2,475,000 | -1.0% | $425 / Sq Ft |
| 11/22/2024 11/22/24 | Pending | -- | -- | -- |
| 11/14/2024 11/14/24 | Price Changed | $2,499,900 | -2.0% | $429 / Sq Ft |
| 10/03/2024 10/03/24 | For Sale | $2,549,900 | +104.8% | $438 / Sq Ft |
| 09/15/2023 09/15/23 | Sold | $1,245,000 | +38806.3% | $593 / Sq Ft |
| 08/16/2023 08/16/23 | Pending | -- | -- | -- |
| 10/29/2020 10/29/20 | Rented | $3,200 | 0.0% | -- |
| 08/24/2020 08/24/20 | Price Changed | $3,200 | -3.0% | $2 / Sq Ft |
| 07/17/2020 07/17/20 | For Rent | $3,300 | +1.5% | -- |
| 07/13/2019 07/13/19 | Rented | $3,250 | -1.5% | -- |
| 07/01/2019 07/01/19 | For Rent | $3,300 | 0.0% | -- |
| 06/25/2019 06/25/19 | Off Market | $3,300 | -- | -- |
| 06/23/2019 06/23/19 | For Rent | $3,300 | +4.8% | -- |
| 06/27/2018 06/27/18 | Rented | $3,150 | -8.7% | -- |
| 06/27/2018 06/27/18 | Under Contract | -- | -- | -- |
| 03/05/2018 03/05/18 | For Rent | $3,450 | +6.2% | -- |
| 05/11/2016 05/11/16 | Rented | $3,250 | -1.5% | -- |
| 05/10/2016 05/10/16 | Under Contract | -- | -- | -- |
| 04/01/2016 04/01/16 | For Rent | $3,300 | +3.1% | -- |
| 04/06/2015 04/06/15 | Rented | $3,200 | 0.0% | -- |
| 04/06/2015 04/06/15 | Under Contract | -- | -- | -- |
| 04/01/2015 04/01/15 | For Rent | $3,200 | +3.2% | -- |
| 04/24/2014 04/24/14 | Rented | $3,100 | -3.1% | -- |
| 04/24/2014 04/24/14 | Under Contract | -- | -- | -- |
| 04/11/2014 04/11/14 | For Rent | $3,200 | -- | -- |
Tax History
| Year | Tax Paid | Tax Assessment Tax Assessment Total Assessment is a certain percentage of the fair market value that is determined by local assessors to be the total taxable value of land and additions on the property. | Land | Improvement |
|---|---|---|---|---|
| 2021 | $10,122 | $812,520 | $420,000 | $392,520 |
| 2020 | $9,537 | $759,770 | $400,000 | $359,770 |
| 2019 | $9,473 | $753,250 | $400,000 | $353,250 |
| 2018 | $9,121 | $726,970 | $385,000 | $341,970 |
| 2017 | $8,723 | $707,610 | $385,000 | $322,610 |
| 2016 | $8,583 | $697,280 | $381,000 | $316,280 |
| 2015 | $8,029 | $674,630 | $370,000 | $304,630 |
| 2014 | $7,920 | $666,500 | $370,000 | $296,500 |
Mortgage History
| Date | Status | Loan Amount | Loan Type |
|---|---|---|---|
| Closed | $182,000 | New Conventional |
Deed History
| Date | Type | Sale Price | Title Company |
|---|---|---|---|
| Interfamily Deed Transfer | -- | None Available |
Similar Homes in the area
Source: Bright MLS
MLS Number: VAFX2204930
APN: 030-1-12-0202
- 7024 Statendam Ct
- 1415 Homeric Ct
- 1317 Mayflower Dr
- 7030 Santa Maria Ct
- 1400 Audmar Dr
- 1459 Dewberry Ct
- 1448 Ingleside Ave
- 1519 Spring Vale Ave
- 1624 Chain Bridge Rd
- 1620 Chain Bridge Rd
- 1537 Cedar Ave
- 6900 Fleetwood Rd
- 6900 Fleetwood Rd Unit 303
- 6900 Fleetwood Rd Unit 322
- 6900 Fleetwood Rd Unit 706
- 6900 Fleetwood Rd Unit 503
- 1334 Lessard Ln
- 7223 Van Ness Ct
- 7218 Farm Meadow Ct
- 1533 Candlewick Ct
