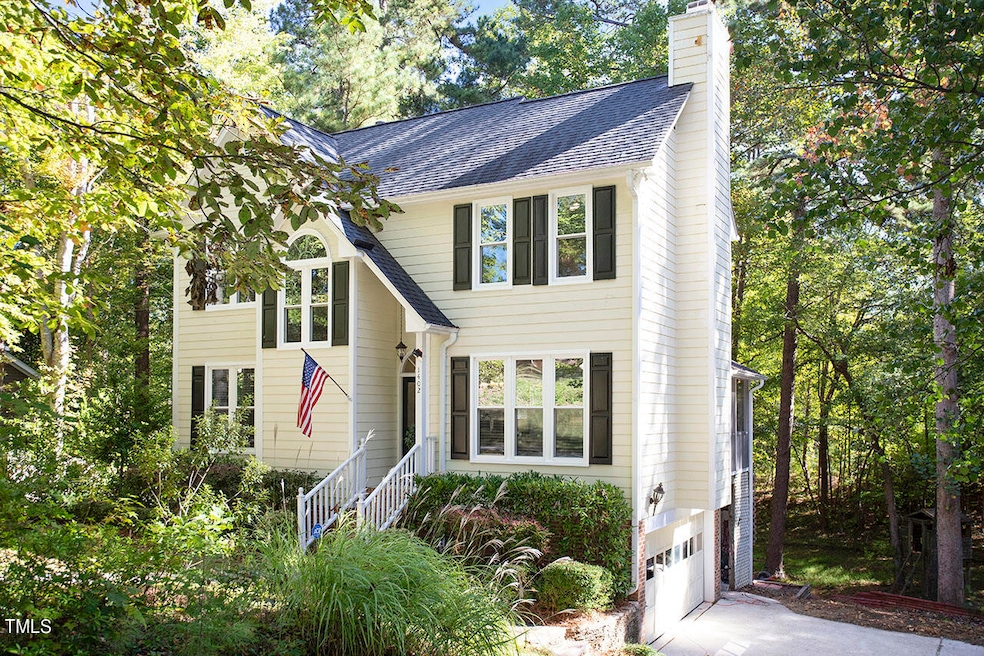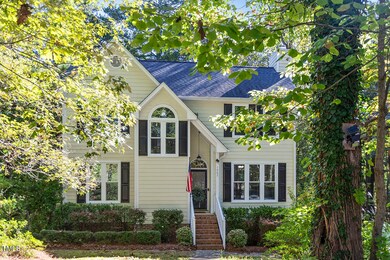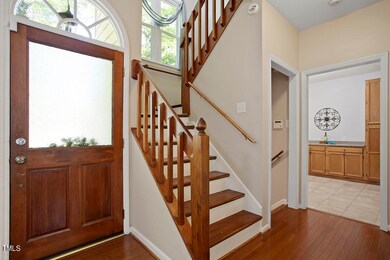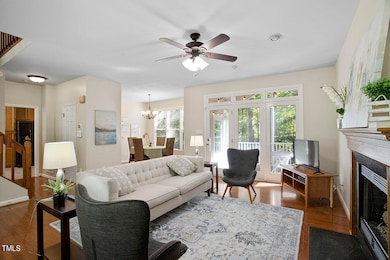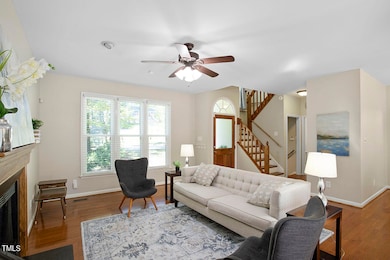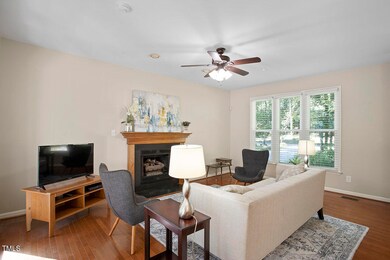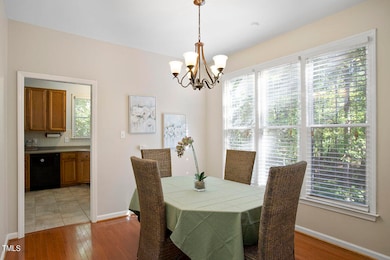
1402 Princess Anne Rd Cary, NC 27513
North Cary NeighborhoodEstimated payment $3,226/month
Highlights
- View of Trees or Woods
- Deck
- Partially Wooded Lot
- Reedy Creek Magnet Middle School Rated A
- Property is near public transit
- Transitional Architecture
About This Home
This stunning home with a finished basement offers 3 bedrooms, 2.5 baths. First floor living area has gleaming site finished hardwood floors. Second floor has Primary Bedroom and 2 secondary bedrooms and bonus room in the basement. Enjoy the serene view from the spacious screened porch, overlooking a peaceful creek that winds through the picturesque wooded property. There's additional off-street parking for guests, and the expansive chef's kitchen is perfect for cooking together, offering ample granite counter space for two chefs. Nestled in a quiet neighborhood on a tranquil dead-end street, this home provides the perfect blend of comfort and privacy. This property is only 5 minutes from downtown Cary and 10 minutes from downtown Raleigh.
Seller is willing to give a $10,000 credit to buyer towards upgrades with acceptable offer.
Home Details
Home Type
- Single Family
Est. Annual Taxes
- $3,885
Year Built
- Built in 1991
Lot Details
- 0.34 Acre Lot
- West Facing Home
- Gentle Sloping Lot
- Cleared Lot
- Partially Wooded Lot
- Many Trees
- Private Yard
- Back and Front Yard
- Property is zoned R20
Parking
- 2 Car Attached Garage
- Basement Garage
- Side Facing Garage
- Garage Door Opener
- Gravel Driveway
- Guest Parking
- Additional Parking
- 4 Open Parking Spaces
- Off-Street Parking
Property Views
- Woods
- Neighborhood
Home Design
- Transitional Architecture
- Brick Foundation
- Shingle Roof
Interior Spaces
- 3-Story Property
- Smooth Ceilings
- High Ceiling
- Ceiling Fan
- Skylights
- Gas Log Fireplace
- Double Pane Windows
- Insulated Windows
- Entrance Foyer
- Living Room with Fireplace
- Breakfast Room
- Dining Room
- Bonus Room
- Screened Porch
- Pull Down Stairs to Attic
Kitchen
- Eat-In Kitchen
- Electric Oven
- Self-Cleaning Oven
- Electric Range
- Microwave
- Plumbed For Ice Maker
- Dishwasher
- Disposal
Flooring
- Wood
- Tile
Bedrooms and Bathrooms
- 3 Bedrooms
- Walk-In Closet
- Shower Only
- Walk-in Shower
Laundry
- Laundry Room
- Dryer
- Washer
Finished Basement
- Heated Basement
- Interior and Exterior Basement Entry
- Workshop
- Laundry in Basement
- Natural lighting in basement
Home Security
- Security System Owned
- Carbon Monoxide Detectors
- Fire and Smoke Detector
Outdoor Features
- Deck
- Exterior Lighting
- Outdoor Storage
- Rain Gutters
Schools
- Reedy Creek Elementary And Middle School
- Athens Dr High School
Utilities
- Forced Air Heating and Cooling System
- Heating System Uses Natural Gas
- Natural Gas Connected
- Gas Water Heater
- Water Softener
- Phone Available
- Cable TV Available
Additional Features
- Property is near public transit
- Grass Field
Listing and Financial Details
- Home warranty included in the sale of the property
- Assessor Parcel Number 0774.09-05-1395.000
Community Details
Overview
- No Home Owners Association
- Built by TRI CITY BUILDERS INC
- Medfield Estates Subdivision
Security
- Security Service
Map
Home Values in the Area
Average Home Value in this Area
Property History
| Date | Event | Price | Change | Sq Ft Price |
|---|---|---|---|---|
| 02/27/2025 02/27/25 | Pending | -- | -- | -- |
| 02/19/2025 02/19/25 | For Sale | $520,000 | -- | $273 / Sq Ft |
Similar Homes in Cary, NC
Source: Doorify MLS
MLS Number: 10077446
- 1425 Princess Anne Rd
- 905 Maynard Creek Ct
- 222 Kylemore Cir
- 809 Davidson Point Rd
- 103 Aisling Ct
- 109 Aisling Ct
- 710 E Chatham St Unit 15
- 503-519 Sorrell St
- 509 Sorrell St
- 714 Chatham St Unit 17
- 712 Chatham St Unit 16
- 708 Chatham St Unit 14
- 702 Chatham St Unit 11
- 110 Misty Ct
- 0 Reedy Creek Rd
- 310 Electra Dr
- 6600 Clinton Place
- 302 N Montreal Ct
- 108 N Woodshed Ct
- 6301 King Lawrence Rd
