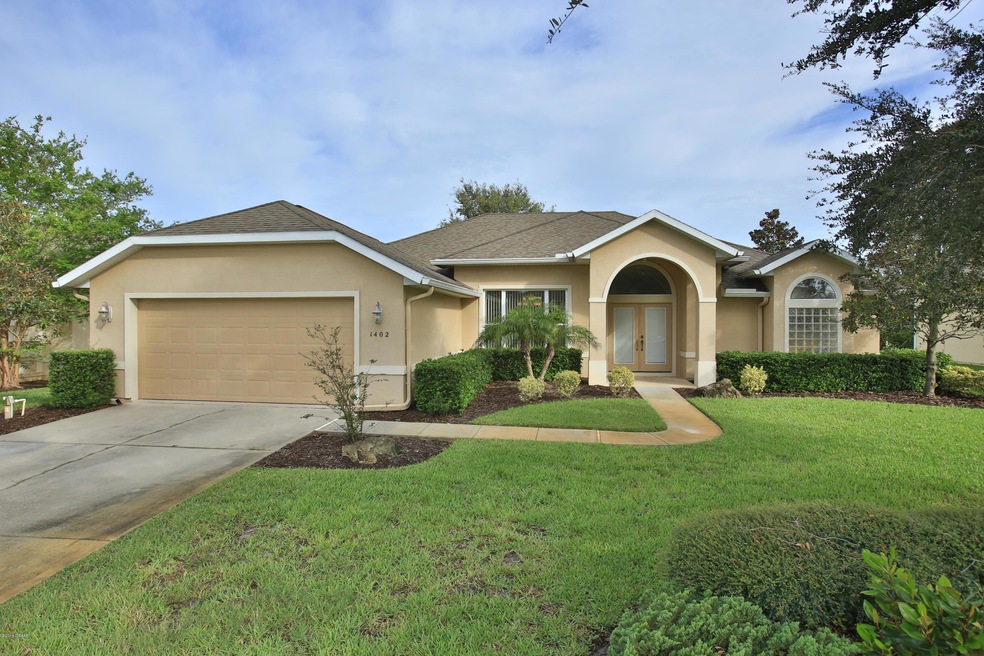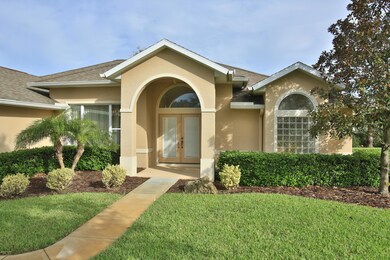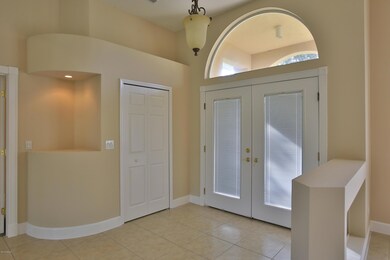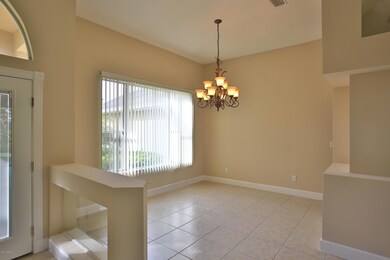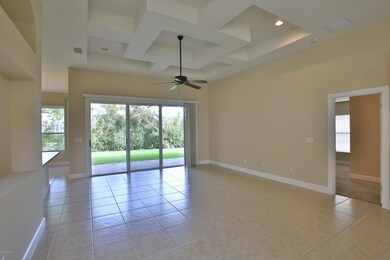
1402 Regal Pointe Ln Ormond Beach, FL 32174
Plantation Bay NeighborhoodHighlights
- Golf Course Community
- Deck
- 2 Car Attached Garage
- In Ground Pool
- Rear Porch
- Patio
About This Home
As of July 2021NEW PRICE-DON'T MISS THIS ONE!! Move-in ready Chatham model in Plantation Bay! Beautiful open floor plan has 3BR, 2BA with some outstanding features: volume ceilings with architectural cut outs throughout the family room, plant shelves and decorative niches. Large master suite with additional 10X6 sitting area, master bath with double sink vanity, soaker tub and a stand alone shower. Extended golf cart garage is 28X20 and has new epoxy flooring. Property has a transferable termite bond. All information recorded in the MLS is believed to be accurate but not guaranteed. Square footage is taken from property appraisers office and actual measurements. FL real estate agent owns legal interest in the home.
Home Details
Home Type
- Single Family
Est. Annual Taxes
- $4,866
Year Built
- Built in 2005
HOA Fees
- $90 Monthly HOA Fees
Parking
- 2 Car Attached Garage
Home Design
- Concrete Block And Stucco Construction
- Block And Beam Construction
Interior Spaces
- 2,146 Sq Ft Home
- 1-Story Property
- Ceiling Fan
- Living Room
- Dining Room
- Utility Room
Kitchen
- Electric Range
- Microwave
- Dishwasher
- Disposal
Flooring
- Carpet
- Tile
Bedrooms and Bathrooms
- 3 Bedrooms
- Split Bedroom Floorplan
- 2 Full Bathrooms
Outdoor Features
- In Ground Pool
- Deck
- Patio
- Rear Porch
Utilities
- Central Heating and Cooling System
- Heat Pump System
Additional Features
- Accessible Common Area
- Smart Irrigation
- Lot Dimensions are 80x120
Listing and Financial Details
- Assessor Parcel Number 3123-03-00-0160
Community Details
Overview
- Plantation Bay Subdivision
Recreation
- Golf Course Community
- Community Pool
Map
Home Values in the Area
Average Home Value in this Area
Property History
| Date | Event | Price | Change | Sq Ft Price |
|---|---|---|---|---|
| 07/23/2021 07/23/21 | Sold | $415,000 | +1.2% | $215 / Sq Ft |
| 05/31/2021 05/31/21 | Pending | -- | -- | -- |
| 05/22/2021 05/22/21 | For Sale | $409,900 | +60.7% | $213 / Sq Ft |
| 07/24/2018 07/24/18 | Sold | $255,000 | 0.0% | $119 / Sq Ft |
| 07/18/2018 07/18/18 | Pending | -- | -- | -- |
| 04/08/2018 04/08/18 | For Sale | $255,000 | -- | $119 / Sq Ft |
Tax History
| Year | Tax Paid | Tax Assessment Tax Assessment Total Assessment is a certain percentage of the fair market value that is determined by local assessors to be the total taxable value of land and additions on the property. | Land | Improvement |
|---|---|---|---|---|
| 2025 | $4,267 | $277,006 | -- | -- |
| 2024 | $4,267 | $269,200 | -- | -- |
| 2023 | $4,267 | $261,360 | $0 | $0 |
| 2022 | $4,192 | $253,748 | $0 | $0 |
| 2021 | $3,838 | $222,097 | $0 | $0 |
| 2020 | $3,775 | $219,031 | $0 | $0 |
| 2019 | $3,737 | $214,107 | $0 | $0 |
| 2018 | $5,015 | $233,246 | $28,000 | $205,246 |
| 2017 | $4,866 | $219,775 | $28,000 | $191,775 |
| 2016 | $4,601 | $201,097 | $0 | $0 |
| 2015 | $4,758 | $212,475 | $0 | $0 |
| 2014 | $4,196 | $177,906 | $0 | $0 |
Mortgage History
| Date | Status | Loan Amount | Loan Type |
|---|---|---|---|
| Open | $332,000 | New Conventional |
Deed History
| Date | Type | Sale Price | Title Company |
|---|---|---|---|
| Warranty Deed | $415,000 | Covenant Closing & Ttl Svcs | |
| Warranty Deed | $255,000 | Aaa Title Agency And Escrow | |
| Warranty Deed | -- | None Available | |
| Corporate Deed | $282,446 | Southern Title Hldg Co Llc |
Similar Homes in Ormond Beach, FL
Source: Daytona Beach Area Association of REALTORS®
MLS Number: 1041642
APN: 3123-03-00-0160
- 1240 Sunningdale Ln
- 584 Aldenham Ln
- 1453 Sunningdale Ln
- 600 Aldenham Ln
- 1169 Kilkenny Ln
- 1128 Hansberry Ct
- 1273 Sunningdale Ln
- 1320 Hansberry Ln
- 1145 Hansberry Ct
- 1155 Kilkenny Ln
- 1127 Hansberry Ct
- 1106 Hansberry Ct
- 1102 Hansberry Ct
- 1305 Dovercourt Ln
- 1317 Dovercourt Ln
- 1221 Harwick Ln
- 1111 Hansberry Ct
- 1319 Redbourne Ln
- 660 Aldenham Ln
- 1128 Kilkenny Ln
