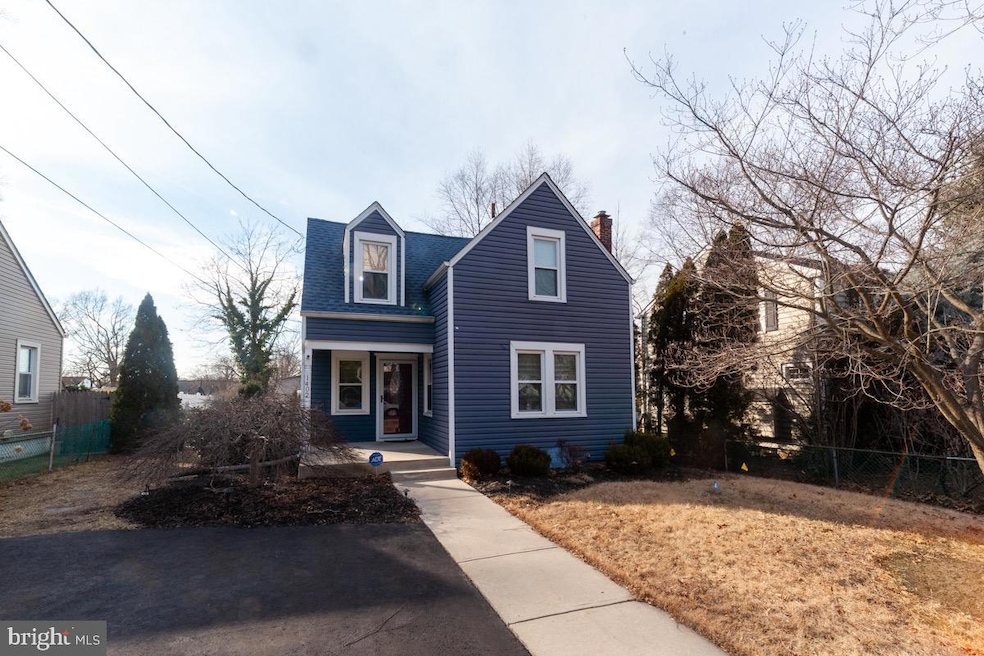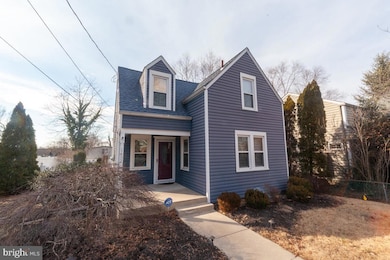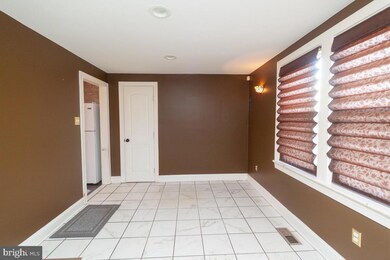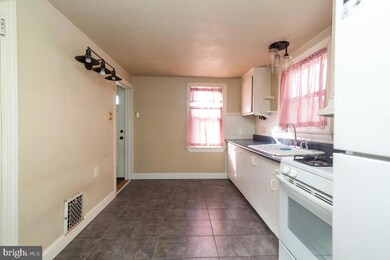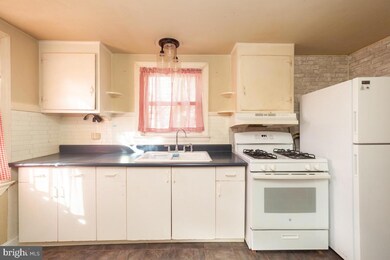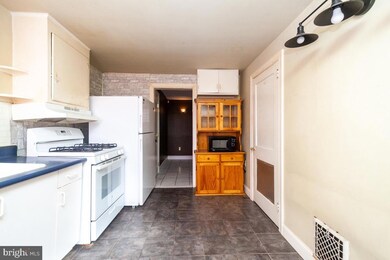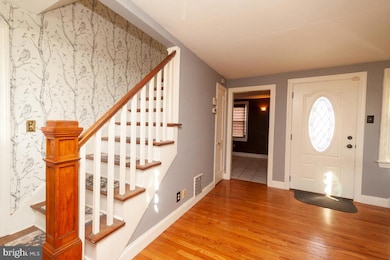
1402 Springside Place Burlington, NJ 08016
Springside NeighborhoodHighlights
- No HOA
- Bungalow
- 90% Forced Air Heating and Cooling System
About This Home
As of March 2025Nestled in a serene and welcoming neighborhood, this charming 2-bedroom, 1-bathroom home is the perfect starter haven for first-time homebuyers or those looking to downsize. Boasting a cozy and inviting atmosphere, this residence offers a seamless blend of comfort and functionality. The living and dining area is bathed in natural light, creating a warm and inviting space for relaxing or entertaining. The charming kitchen makes meal preparation a breeze. With its thoughtful design and move-in-ready condition, this home is an ideal choice for those looking to step into homeownership with ease.
One of the standout features of this property is its spacious backyard, a true outdoor oasis perfect for enjoying sunny afternoons, hosting barbecues, or simply unwinding after a long day. The backyard offers plenty of room for gardening, play, or even future expansions, providing endless possibilities to make it your own. Whether you're sipping your morning coffee on the patio or watching the sunset, this private outdoor space is sure to become a favorite retreat for both relaxation and recreation.
Location is key, and this home delivers with its prime proximity to Sylvan Lake Park, just a short walk away. Imagine spending your weekends strolling along the scenic trails, picnicking by the water, or enjoying the various recreational activities the park has to offer. The neighborhood itself is friendly and walkable, with easy access to local amenities, schools, and shopping. This charming home not only offers a comfortable living space but also a lifestyle filled with convenience and natural beauty, making it an exceptional opportunity for first-time buyers ready to plant their roots.
Home Details
Home Type
- Single Family
Est. Annual Taxes
- $4,602
Year Built
- Built in 1948
Lot Details
- 6,996 Sq Ft Lot
- Lot Dimensions are 50.00 x 140.00
- Property is zoned R7.5
Parking
- Driveway
Home Design
- Bungalow
- Block Foundation
- Frame Construction
Interior Spaces
- 752 Sq Ft Home
- Property has 2 Levels
- Basement Fills Entire Space Under The House
Bedrooms and Bathrooms
- 2 Main Level Bedrooms
- 1 Full Bathroom
Schools
- Burlington Township Middle School
- Burlington Township High School
Utilities
- 90% Forced Air Heating and Cooling System
- Cooling System Utilizes Natural Gas
- Natural Gas Water Heater
Community Details
- No Home Owners Association
Listing and Financial Details
- Tax Lot 00016
- Assessor Parcel Number 06-00043 01-00016
Map
Home Values in the Area
Average Home Value in this Area
Property History
| Date | Event | Price | Change | Sq Ft Price |
|---|---|---|---|---|
| 03/28/2025 03/28/25 | Sold | $265,000 | 0.0% | $352 / Sq Ft |
| 03/03/2025 03/03/25 | Pending | -- | -- | -- |
| 03/03/2025 03/03/25 | For Sale | $265,000 | 0.0% | $352 / Sq Ft |
| 02/27/2025 02/27/25 | For Sale | $265,000 | -- | $352 / Sq Ft |
Tax History
| Year | Tax Paid | Tax Assessment Tax Assessment Total Assessment is a certain percentage of the fair market value that is determined by local assessors to be the total taxable value of land and additions on the property. | Land | Improvement |
|---|---|---|---|---|
| 2024 | $4,543 | $152,100 | $56,500 | $95,600 |
| 2023 | $4,543 | $152,100 | $56,500 | $95,600 |
| 2022 | $4,523 | $152,100 | $56,500 | $95,600 |
| 2021 | $4,514 | $152,100 | $56,500 | $95,600 |
| 2020 | $4,558 | $152,100 | $56,500 | $95,600 |
| 2019 | $4,569 | $152,100 | $56,500 | $95,600 |
| 2018 | $4,501 | $152,100 | $56,500 | $95,600 |
| 2017 | $4,473 | $152,100 | $56,500 | $95,600 |
| 2016 | $5,250 | $175,000 | $59,400 | $115,600 |
| 2015 | $5,159 | $175,000 | $59,400 | $115,600 |
| 2014 | $4,970 | $175,000 | $59,400 | $115,600 |
Mortgage History
| Date | Status | Loan Amount | Loan Type |
|---|---|---|---|
| Open | $238,500 | New Conventional | |
| Previous Owner | $75,000 | Credit Line Revolving |
Deed History
| Date | Type | Sale Price | Title Company |
|---|---|---|---|
| Deed | $265,000 | Trident Land Transfer | |
| Deed | $161,500 | Homestead Title Agency | |
| Interfamily Deed Transfer | -- | None Available |
Similar Homes in Burlington, NJ
Source: Bright MLS
MLS Number: NJBL2081836
APN: 06-00043-01-00016
- 1501 Rancocas Rd
- 12 Ellis Ave
- 73 Mill Rd
- 1417 High St
- 1605 Burlington Mt Holly Rd
- 1217 Chestnut St
- 11 Wellington Place
- 18 W 5th St
- 22 E 5th St
- 1015 Walnut St
- 78 W 4th St
- 12 E 4th St
- 30 E 4th St
- 304 Garnet Dr Unit 3N
- 29 E 4th St
- 509 Garnet Dr Unit 5G
- 713 Garnet Dr Unit 7M
- 816 Garnet Dr Unit 80
- 5 Primrose Dr
- 516 Garnet Dr Unit 5A
