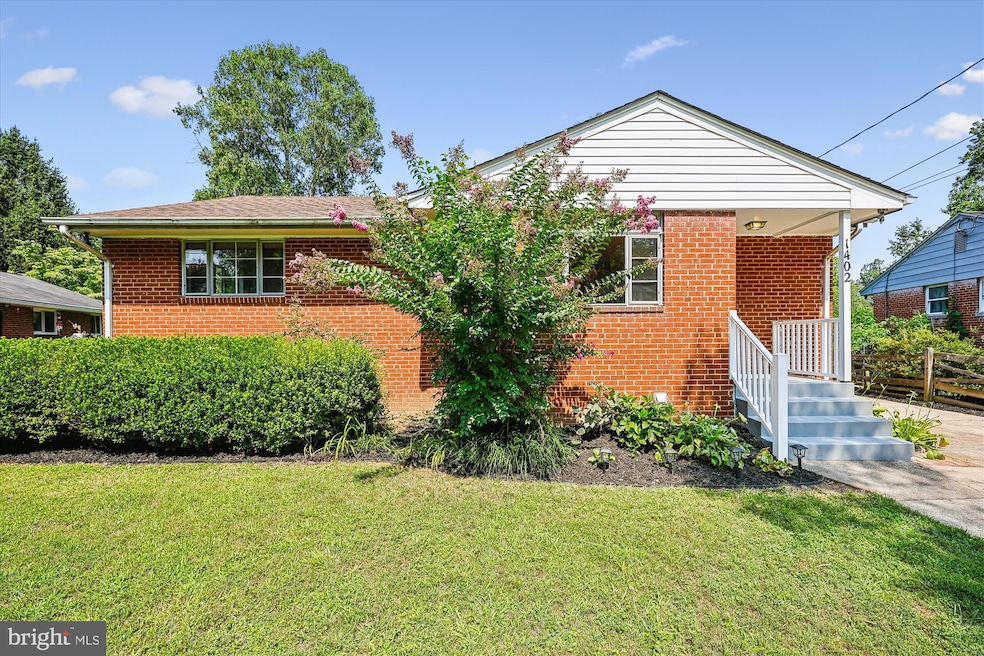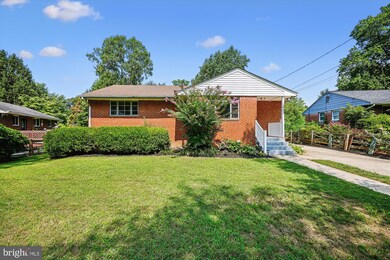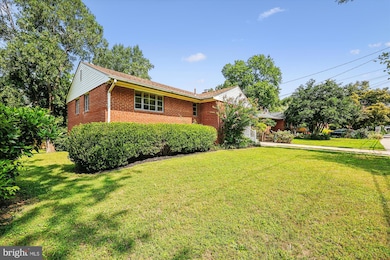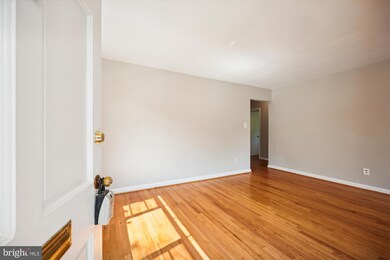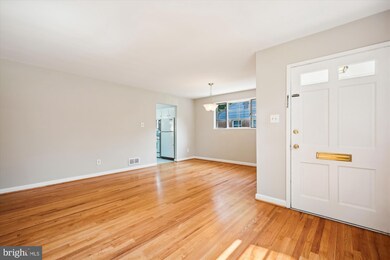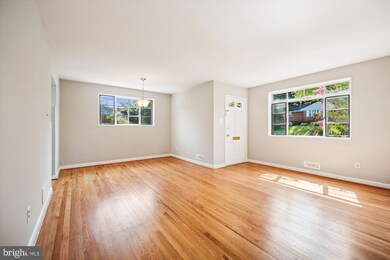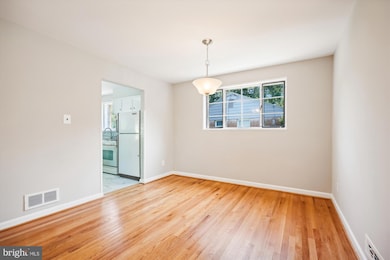
1402 Thornden Rd Rockville, MD 20851
East Rockville NeighborhoodHighlights
- Rambler Architecture
- No HOA
- 5-minute walk to Rockcrest Park
- Julius West Middle School Rated A
- Central Heating and Cooling System
About This Home
As of October 2024OPEN HOUSE CANCELLED - SELLER ACCEPTED OFFER! Welcome to this charming 3-bedroom, 1-bath ranch-style home, beautifully landscaped with inviting curb appeal. Situated in a highly desirable neighborhood, this well-maintained, move-in-ready home offers a perfect combination of style and convenience. As you step inside, you’ll be greeted by an open living and dining room, freshly painted with refinished hardwood floors that enhance the warm and welcoming atmosphere. The large eat-in kitchen is a true highlight, featuring an oversized pantry, new luxury vinyl plank flooring, and a convenient deck walkout that leads down to a spacious backyard and patio area—ideal for outdoor gatherings. The expansive walk-out basement adds even more living space with brand new carpet, a wet bar, a designated office/bonus space, and a partial full bathroom. A large laundry room and ample storage space ensure practicality throughout the home. Located just blocks away from the Twinbrook Metro and the heart of Rockville, this home is close to everything you need and want—shops, restaurants, and public transportation are all within easy reach. And, located within the sought after school district of Richard Montgomery High School, Julius West Middle and Twinbrook Elementary! Don’t miss out on the opportunity to own this wonderful home in a prime location! Seller to provide a one year American Home Shield Home Warranty for peace of mind.
Home Details
Home Type
- Single Family
Est. Annual Taxes
- $5,472
Year Built
- Built in 1954
Lot Details
- 8,002 Sq Ft Lot
- Property is zoned R60
Parking
- Driveway
Home Design
- Rambler Architecture
- Brick Exterior Construction
- Block Foundation
- Slab Foundation
- Asphalt Roof
Interior Spaces
- Property has 2 Levels
Bedrooms and Bathrooms
- 3 Main Level Bedrooms
- 1 Full Bathroom
Finished Basement
- Walk-Out Basement
- Basement Fills Entire Space Under The House
- Laundry in Basement
Schools
- Twinbrook Elementary School
- Julius West Middle School
- Richard Montgomery High School
Utilities
- Central Heating and Cooling System
- Natural Gas Water Heater
Community Details
- No Home Owners Association
- Rockland Subdivision
Listing and Financial Details
- Tax Lot 10
- Assessor Parcel Number 160400199703
Map
Home Values in the Area
Average Home Value in this Area
Property History
| Date | Event | Price | Change | Sq Ft Price |
|---|---|---|---|---|
| 10/21/2024 10/21/24 | Sold | $545,000 | 0.0% | $301 / Sq Ft |
| 09/11/2024 09/11/24 | For Sale | $545,000 | -- | $301 / Sq Ft |
Tax History
| Year | Tax Paid | Tax Assessment Tax Assessment Total Assessment is a certain percentage of the fair market value that is determined by local assessors to be the total taxable value of land and additions on the property. | Land | Improvement |
|---|---|---|---|---|
| 2024 | $5,793 | $381,133 | $0 | $0 |
| 2023 | $4,251 | $362,100 | $190,300 | $171,800 |
| 2022 | $3,976 | $348,100 | $0 | $0 |
| 2021 | $3,621 | $334,100 | $0 | $0 |
| 2020 | $3,621 | $320,100 | $181,200 | $138,900 |
| 2019 | $4,003 | $316,200 | $0 | $0 |
| 2018 | $3,979 | $312,300 | $0 | $0 |
| 2017 | $3,983 | $308,400 | $0 | $0 |
| 2016 | -- | $294,033 | $0 | $0 |
| 2015 | $3,283 | $279,667 | $0 | $0 |
| 2014 | $3,283 | $265,300 | $0 | $0 |
Mortgage History
| Date | Status | Loan Amount | Loan Type |
|---|---|---|---|
| Open | $436,000 | New Conventional |
Deed History
| Date | Type | Sale Price | Title Company |
|---|---|---|---|
| Deed | $545,000 | Old Republic National Title In | |
| Interfamily Deed Transfer | -- | None Available |
About the Listing Agent

I'm an expert real estate agent with Coldwell Banker Realty in Potomac, MD and licensed in MD, VA and Washington DC, providing home-buyers and sellers with professional, responsive and attentive real estate services. Want an agent who'll really listen to what you want in a home? Need an agent who knows how to effectively market your home so it sells? Give me a call! I'm eager to help and would love to talk to you.
Cathy's Other Listings
Source: Bright MLS
MLS Number: MDMC2134514
APN: 04-00199703
- 1901 Gainsboro Rd
- 1303 Thornden Rd
- 2004 Gainsboro Rd
- 1600 Coral Sea Dr
- 13205 Okinawa Ave
- 1117 Broadwood Dr
- 1635 Lewis Ave
- 2000 Lewis Ave
- 1703 Veirs Mill Rd
- 5718 Crawford Dr
- 1306 Clagett Dr
- 160 Talbott St Unit 103
- 160 Talbott St
- 113 Talbott St
- 125 Talbott St
- 155 Talbott St
- 5816 Vandegrift Ave
- 1627 Marshall Ave
- 12 Grandin Cir
- 1 Grandin Cir
