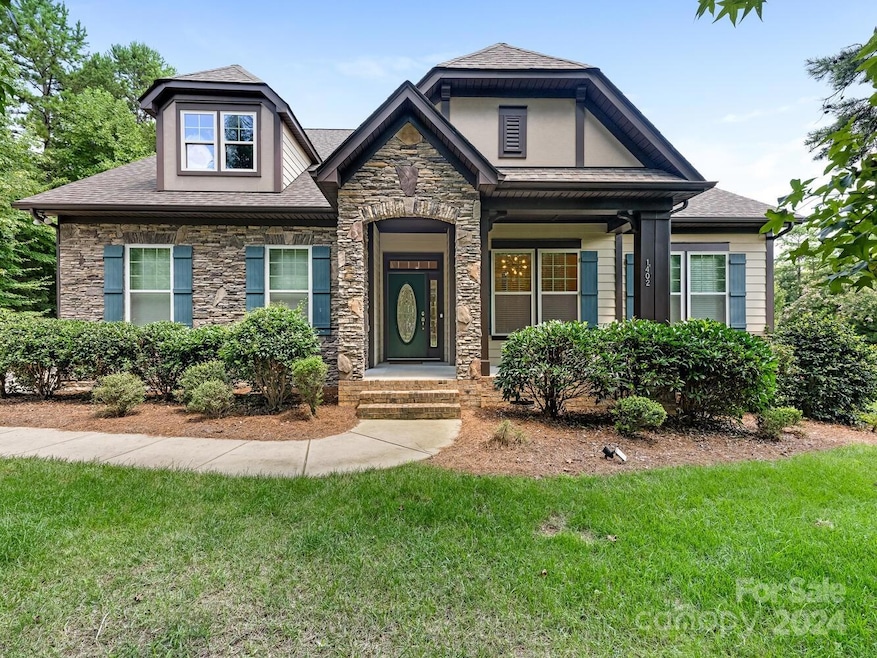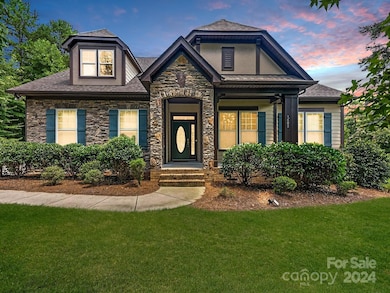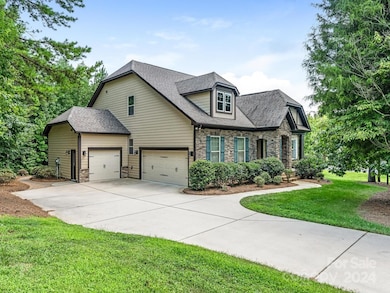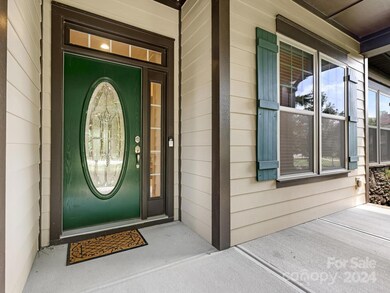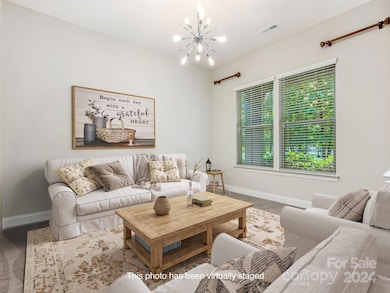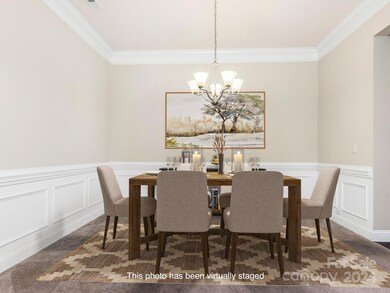
1402 Vickery Dr Matthews, NC 28104
Highlights
- Spa
- Open Floorplan
- Wooded Lot
- Stallings Elementary School Rated A
- Private Lot
- Transitional Architecture
About This Home
As of March 2025This beautiful home awaits you in the lovely neighborhood of Vickery! Open Floorplan allows easy flow of Living Spaces. Large Kitchen w/Island, adjoining Breakfast Area, Family Room w/Fireplace, & separate Dining Area. Kitchen has beautiful custom Cabinetry, Double Wall Ovens, Gas Cooktop w/ Exhaust venting outside, & Pantry. Spacious Owners Suite w/ Double Entry doors, & Tray Ceiling w/ Fan. Owners’ Bath has separate Shower & Garden Tub. Vanity w/ Double Sinks, Tile flooring & expansive Customized Closet. 2 Secondary Bedrooms on Main w/ walk-in closets. Bonus/4th Bedroom Upstairs w/ attached Full Bath & walk-in closet. Laundry Room w/ Cabinets & Sink is off the Kitchen. Additional Unfinished Floored Space in Walkout Attic for storage/expansion. 3 Car Garage. Wooded Backyard w/ privacy for enjoying your Covered Back Porch or Paved Patio with Fire Pit. Blair Mill Park is across from Vickery & newly opened Greenway Trail adjoins Vickery Neighborhood. Access to I-485 roughly 1 mile away.
Last Agent to Sell the Property
Mary Schurr Realty Brokerage Email: mary@maryschurr.com License #229956
Home Details
Home Type
- Single Family
Est. Annual Taxes
- $4,193
Year Built
- Built in 2016
Lot Details
- Lot Dimensions are 84.66x180x143.83x162.59
- Private Lot
- Level Lot
- Irrigation
- Wooded Lot
- Property is zoned AG9
HOA Fees
- $60 Monthly HOA Fees
Parking
- 3 Car Attached Garage
- Front Facing Garage
- Garage Door Opener
- Driveway
Home Design
- Transitional Architecture
- Stone Siding
- Hardboard
Interior Spaces
- 2-Story Property
- Open Floorplan
- Insulated Windows
- Window Treatments
- Pocket Doors
- French Doors
- Family Room with Fireplace
- Crawl Space
Kitchen
- Breakfast Bar
- Built-In Double Oven
- Electric Oven
- Gas Cooktop
- Dishwasher
- Kitchen Island
- Disposal
Flooring
- Wood
- Tile
- Vinyl
Bedrooms and Bathrooms
- Walk-In Closet
- 3 Full Bathrooms
- Garden Bath
Laundry
- Laundry Room
- Washer and Electric Dryer Hookup
Accessible Home Design
- More Than Two Accessible Exits
Outdoor Features
- Spa
- Covered patio or porch
- Fire Pit
Schools
- Stallings Elementary School
- Porter Ridge Middle School
- Porter Ridge High School
Utilities
- Forced Air Heating and Cooling System
- Vented Exhaust Fan
- Heat Pump System
- Heating System Uses Natural Gas
- Gas Water Heater
- Cable TV Available
Listing and Financial Details
- Assessor Parcel Number 07-075-312
Community Details
Overview
- Braesael Management Association, Phone Number (704) 847-3507
- Vickery Subdivision
- Mandatory home owners association
Security
- Card or Code Access
Map
Home Values in the Area
Average Home Value in this Area
Property History
| Date | Event | Price | Change | Sq Ft Price |
|---|---|---|---|---|
| 03/03/2025 03/03/25 | Sold | $810,000 | -2.6% | $263 / Sq Ft |
| 09/25/2024 09/25/24 | Price Changed | $832,000 | -0.7% | $270 / Sq Ft |
| 08/24/2024 08/24/24 | For Sale | $838,000 | +5.3% | $272 / Sq Ft |
| 07/13/2023 07/13/23 | Sold | $796,000 | -0.4% | $255 / Sq Ft |
| 05/23/2023 05/23/23 | For Sale | $799,000 | -- | $256 / Sq Ft |
Tax History
| Year | Tax Paid | Tax Assessment Tax Assessment Total Assessment is a certain percentage of the fair market value that is determined by local assessors to be the total taxable value of land and additions on the property. | Land | Improvement |
|---|---|---|---|---|
| 2024 | $4,193 | $482,500 | $98,200 | $384,300 |
| 2023 | $4,014 | $482,500 | $98,200 | $384,300 |
| 2022 | $3,993 | $482,500 | $98,200 | $384,300 |
| 2021 | $3,993 | $482,500 | $98,200 | $384,300 |
| 2020 | $3,413 | $338,500 | $58,000 | $280,500 |
| 2019 | $3,413 | $338,500 | $58,000 | $280,500 |
| 2018 | $3,413 | $338,500 | $58,000 | $280,500 |
| 2017 | $3,588 | $338,500 | $58,000 | $280,500 |
| 2016 | -- | $0 | $0 | $0 |
| 2015 | -- | $0 | $0 | $0 |
Mortgage History
| Date | Status | Loan Amount | Loan Type |
|---|---|---|---|
| Previous Owner | $404,000 | New Conventional | |
| Previous Owner | $40,000 | New Conventional | |
| Previous Owner | $375,170 | New Conventional |
Deed History
| Date | Type | Sale Price | Title Company |
|---|---|---|---|
| Warranty Deed | $810,000 | None Listed On Document | |
| Warranty Deed | $810,000 | None Listed On Document | |
| Warranty Deed | $796,000 | None Listed On Document | |
| Special Warranty Deed | $417,000 | None Available |
Similar Homes in Matthews, NC
Source: Canopy MLS (Canopy Realtor® Association)
MLS Number: 4173810
APN: 07-075-312
- 5419 Stevens Mill Rd
- 5401 Stevens Mill Rd
- 203 Houston Blair Rd
- 204 Limerick Dr
- 4216 Scarlet Dr
- 4108 Scarlet Dr
- 4232 Shannamara Dr Unit 85
- 14818 Hooks Rd
- 4006 Scarlet Dr Unit 29
- 1309 Afternoon Sun Rd
- 1905 Yellow Daisy Dr
- 1411 Afternoon Sun Rd
- 1830 Light Brigade Dr
- 2901 Barnard Castle Ln
- 2002 Thurston Dr
- 2740 Cameron Commons Way
- 2042 Caernarfon Ln
- 8103 Idlewild Rd
- 8816 Castle Cliff Dr
- 6114 Abergele Ln
