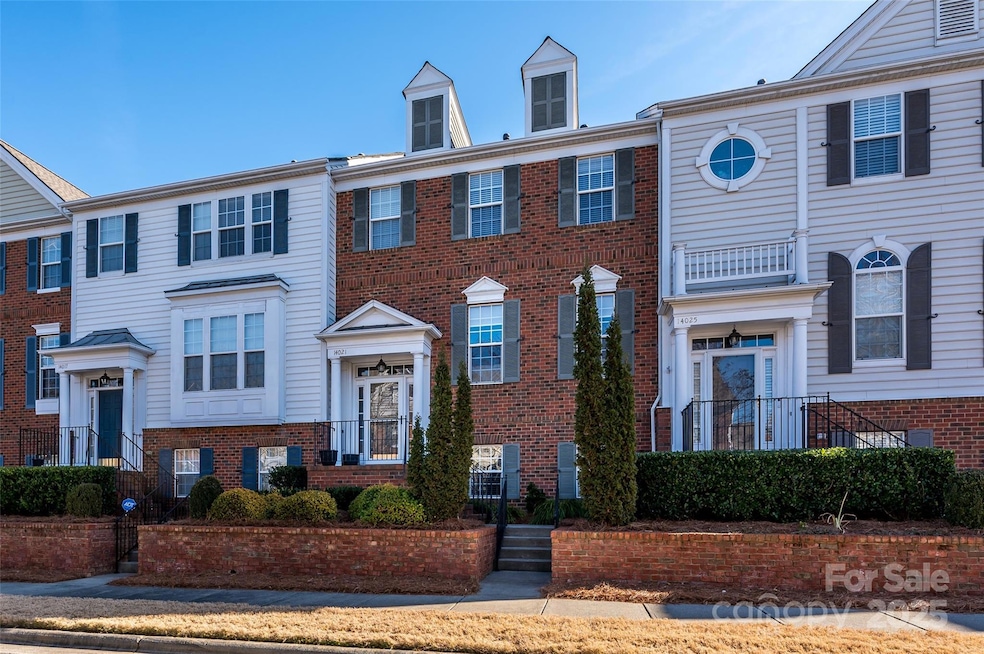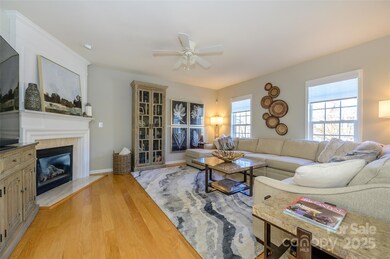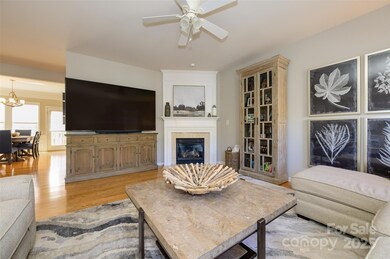
14021 Labeau Ave Charlotte, NC 28277
Ballantyne NeighborhoodHighlights
- Open Floorplan
- Clubhouse
- Wood Flooring
- Ballantyne Elementary Rated A-
- Deck
- Community Pool
About This Home
As of March 2025Fabulous 3-story townhouse in the heart of Ballantyne! Open floor plan with lots of windows and natural light. Main level features beautiful wide plank hardwood floors and remote-control motorized blinds. Large living room with corner gas fireplace. Kitchen features island, granite countertops, glass subway tile backsplash, stainless appliances & walk in pantry. Separate dining area with lovely crown molding and space for a 6-seat table. Enjoy the large deck off the living area in one of the few buildings with afternoon shade. Upstairs features two primary suites, each with tray ceiling, walk in closet and en-suite bathroom. Lower level has 3rd bedroom/office with attached half bath. Huge storage closet under stairs. Attached 2-car garage with overhead storage and built in cabinets. Expanded driveway with room for two additional cars. Great location, just a short walk to Ballantyne Village and the new Bowl at Ballantyne. Community features pool and clubhouse. Award winning schools!
Last Agent to Sell the Property
Keller Williams South Park Brokerage Email: kathy@kathynormanhomes.com License #254349

Townhouse Details
Home Type
- Townhome
Est. Annual Taxes
- $3,139
Year Built
- Built in 2003
HOA Fees
- $295 Monthly HOA Fees
Parking
- 2 Car Attached Garage
Home Design
- Brick Exterior Construction
- Slab Foundation
- Vinyl Siding
Interior Spaces
- 3-Story Property
- Open Floorplan
- Entrance Foyer
- Living Room with Fireplace
- Permanent Attic Stairs
- Laundry Room
Kitchen
- Electric Range
- Microwave
- Dishwasher
- Kitchen Island
- Disposal
Flooring
- Wood
- Tile
Bedrooms and Bathrooms
- 3 Bedrooms
- Garden Bath
Outdoor Features
- Deck
Schools
- Ballantyne Elementary School
- Community House Middle School
- Ardrey Kell High School
Utilities
- Forced Air Heating and Cooling System
- Heating System Uses Natural Gas
- Cable TV Available
Listing and Financial Details
- Assessor Parcel Number 223-544-57
Community Details
Overview
- Cusick Management Association, Phone Number (704) 544-7779
- Sterling Heights Subdivision
- Mandatory home owners association
Amenities
- Clubhouse
Recreation
- Recreation Facilities
- Community Pool
Map
Home Values in the Area
Average Home Value in this Area
Property History
| Date | Event | Price | Change | Sq Ft Price |
|---|---|---|---|---|
| 03/25/2025 03/25/25 | Sold | $465,000 | -1.0% | $214 / Sq Ft |
| 02/05/2025 02/05/25 | Pending | -- | -- | -- |
| 01/24/2025 01/24/25 | For Sale | $469,900 | +69.6% | $216 / Sq Ft |
| 05/24/2018 05/24/18 | Sold | $277,000 | -1.0% | $125 / Sq Ft |
| 04/19/2018 04/19/18 | Pending | -- | -- | -- |
| 04/01/2018 04/01/18 | For Sale | $279,900 | 0.0% | $126 / Sq Ft |
| 03/15/2017 03/15/17 | Rented | $1,695 | 0.0% | -- |
| 03/15/2017 03/15/17 | Rented | $1,695 | 0.0% | -- |
| 03/14/2017 03/14/17 | Under Contract | -- | -- | -- |
| 03/14/2017 03/14/17 | Under Contract | -- | -- | -- |
| 03/08/2017 03/08/17 | For Rent | $1,695 | 0.0% | -- |
| 02/16/2017 02/16/17 | Sold | $245,000 | 0.0% | $110 / Sq Ft |
| 02/10/2017 02/10/17 | For Rent | $1,695 | 0.0% | -- |
| 02/03/2017 02/03/17 | Pending | -- | -- | -- |
| 02/01/2017 02/01/17 | For Sale | $255,000 | -- | $115 / Sq Ft |
Tax History
| Year | Tax Paid | Tax Assessment Tax Assessment Total Assessment is a certain percentage of the fair market value that is determined by local assessors to be the total taxable value of land and additions on the property. | Land | Improvement |
|---|---|---|---|---|
| 2023 | $3,139 | $408,000 | $100,000 | $308,000 |
| 2022 | $2,685 | $278,200 | $75,000 | $203,200 |
| 2021 | $2,685 | $278,200 | $75,000 | $203,200 |
| 2020 | $2,724 | $278,200 | $75,000 | $203,200 |
| 2019 | $2,718 | $278,200 | $75,000 | $203,200 |
| 2018 | $2,393 | $180,300 | $24,500 | $155,800 |
| 2017 | $2,358 | $180,300 | $24,500 | $155,800 |
| 2016 | $2,354 | $180,300 | $24,500 | $155,800 |
| 2015 | $2,351 | $180,300 | $24,500 | $155,800 |
| 2014 | $2,355 | $180,300 | $24,500 | $155,800 |
Mortgage History
| Date | Status | Loan Amount | Loan Type |
|---|---|---|---|
| Open | $372,000 | New Conventional | |
| Previous Owner | $207,750 | New Conventional |
Deed History
| Date | Type | Sale Price | Title Company |
|---|---|---|---|
| Warranty Deed | $465,000 | None Listed On Document | |
| Warranty Deed | $277,000 | None Available | |
| Warranty Deed | $245,000 | None Available |
About the Listing Agent

Kathy is a full service Realtor licensed in North Carolina and South Carolina. She has her Accredited Buyer Representative designation and enjoys helping people find their perfect place in all stages of life—from first time home buyers, to those moving up, as well as those downsizing. When it comes to selling homes, no one is better equipped to market your home and get it sold for the highest price in the least amount of time. As one of Kathy’s seller clients, you’ll see from day one how she
Kathy's Other Listings
Source: Canopy MLS (Canopy Realtor® Association)
MLS Number: 4214509
APN: 223-544-57
- 14849 Santa Lucia Dr Unit 3303
- 14967 Santa Lucia Dr Unit 2402
- 14307 San Paolo Ln Unit 5102
- 14941 Santa Lucia Dr
- 14869 Santa Lucia Dr Unit 3403
- 11576 Costigan Ln Unit 8404
- 11544 Costigan Ln Unit 8306
- 15011 Santa Lucia Dr Unit 1109
- 11609 Mersington Ln Unit 34B
- 10730 Rogalla Dr
- 12014 James Jack Ln
- 14407 Brick Church Ct
- 14629 Jockeys Ridge Dr
- 11812 James Jack Ln
- 11236 McClure Manor Dr
- 11001 Valley Spring Dr
- 11349 Charlotte View Dr
- 11013 Dundarrach Ln Unit 38
- 14457 Adair Manor Ct Unit 209
- 15603 McCullers Ct






