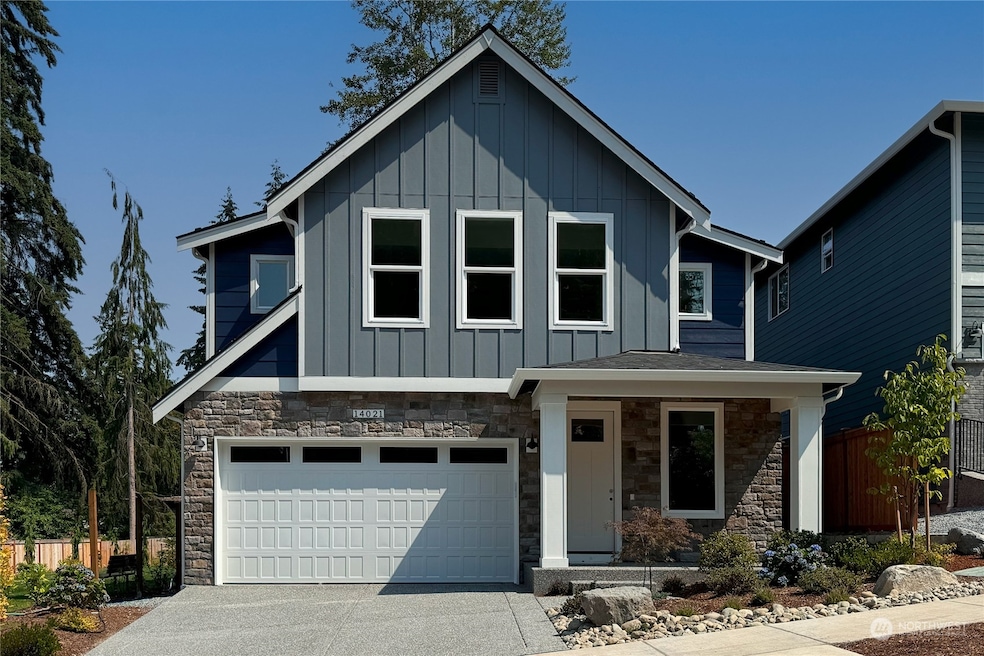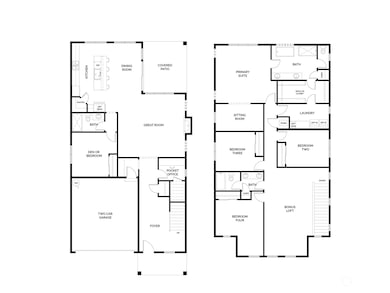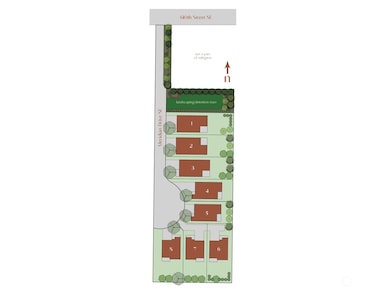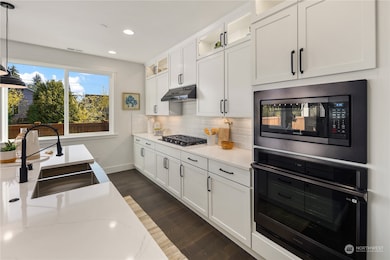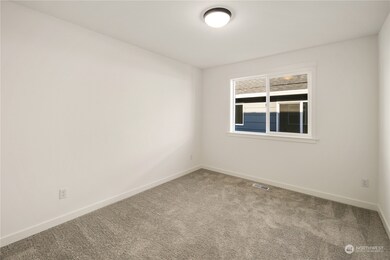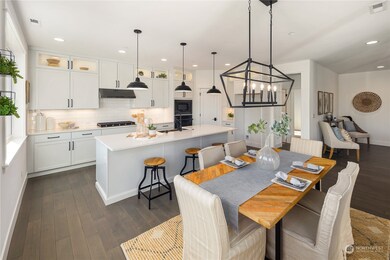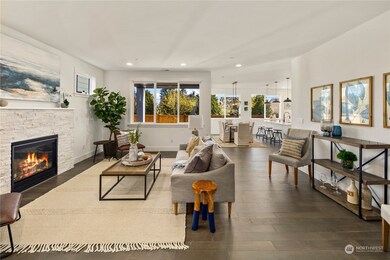
$950,000
- 4 Beds
- 2.5 Baths
- 2,372 Sq Ft
- 14025 5th Place W
- Everett, WA
Located in the desirable Veremonte neighborhood in South Everett, this 4-bedroom, 2.5-bath home offers 2,372 sq ft of flexible living space, including a large bonus room. The open-concept kitchen, dining, and living areas create a seamless flow perfect for everyday living and effortless entertaining. The spacious primary suite features a walk-in closet and a 5-piece bath with dual sinks. Outside,
Zach Hensrude RE/MAX Elite
