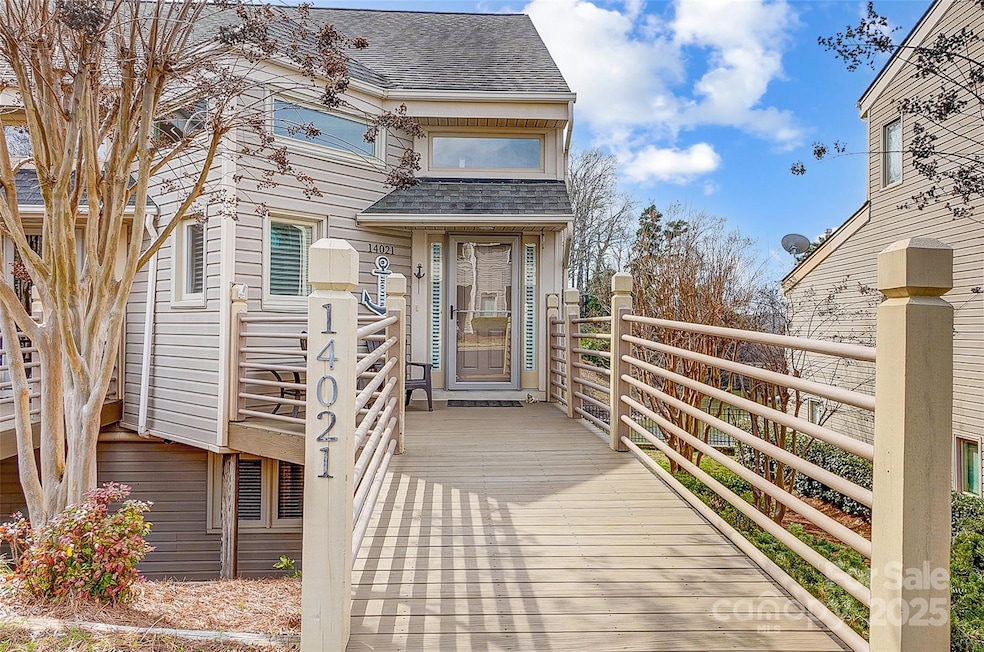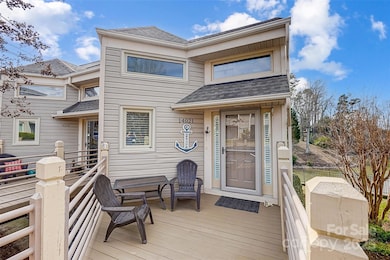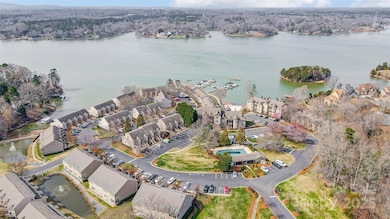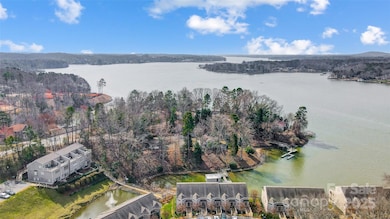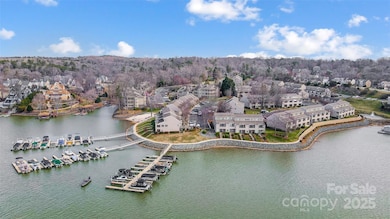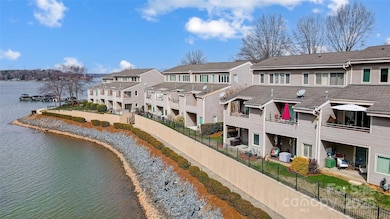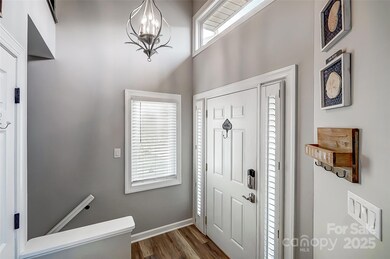
14021 Queens Harbor Rd Charlotte, NC 28278
Steele Creek NeighborhoodEstimated payment $3,163/month
Highlights
- Pier or Dock
- Transitional Architecture
- Corner Lot
- Deck
- Wood Flooring
- Community Pool
About This Home
This stunning three-level end unit townhome offers breathtaking views of Lake Wylie and an array of resort-style amenities! Nestled within the exclusive gated community of The Yachtsman, this home provides year-round lake views & access to a private beach, boat slips for just $600/year, a paddle sport launch, pool, clubhouse, & tennis courts. Recently updated, it features luxury vinyl flooring, a whole-home water softener system, & beautifully renovated primary bathroom. The main level boasts an open-concept layout, where a stylish chef’s kitchen flows seamlessly into the dining & living areas, all framed by expansive windows & a covered patio w a retractable awning to take in the stunning lake views. Upstairs, enjoy a versatile loft space that can serve as a third bedroom, leading to w large scenic windows overlooking the water. The primary bedroom & en-suite bath as well as additional bedroom and bath are located on lower level. Live the vacation lifestyle you have been dreaming of!
Listing Agent
LPT Realty, LLC Brokerage Email: carmen@carmensmiller.com License #260215

Townhouse Details
Home Type
- Townhome
Est. Annual Taxes
- $2,511
Year Built
- Built in 1994
Lot Details
- Level Lot
HOA Fees
- $330 Monthly HOA Fees
Home Design
- Transitional Architecture
- Vinyl Siding
Interior Spaces
- 2-Story Property
- Ceiling Fan
- Great Room with Fireplace
- Finished Basement
- Interior Basement Entry
Kitchen
- Gas Cooktop
- Microwave
- Plumbed For Ice Maker
- Dishwasher
- Disposal
Flooring
- Wood
- Tile
Bedrooms and Bathrooms
- 2 Bedrooms
Laundry
- Laundry Room
- Electric Dryer Hookup
Parking
- Driveway
- 2 Open Parking Spaces
Outdoor Features
- Deck
- Patio
- Rear Porch
Schools
- Winget Park Elementary School
- Southwest Middle School
- Palisades High School
Utilities
- Forced Air Heating and Cooling System
- Heating System Uses Natural Gas
- Gas Water Heater
- Cable TV Available
Listing and Financial Details
- Assessor Parcel Number 199-422-27
Community Details
Overview
- Braza Management Association, Phone Number (919) 576-9883
- The Yachtsman Subdivision
Recreation
- Pier or Dock
- Tennis Courts
- Community Pool
Map
Home Values in the Area
Average Home Value in this Area
Tax History
| Year | Tax Paid | Tax Assessment Tax Assessment Total Assessment is a certain percentage of the fair market value that is determined by local assessors to be the total taxable value of land and additions on the property. | Land | Improvement |
|---|---|---|---|---|
| 2023 | $2,511 | $357,900 | $110,000 | $247,900 |
| 2022 | $2,323 | $254,700 | $80,000 | $174,700 |
| 2021 | $2,268 | $254,700 | $80,000 | $174,700 |
| 2020 | $2,255 | $254,700 | $80,000 | $174,700 |
| 2019 | $2,228 | $254,700 | $80,000 | $174,700 |
| 2018 | $2,593 | $229,500 | $95,000 | $134,500 |
| 2017 | $2,572 | $229,500 | $95,000 | $134,500 |
| 2016 | $2,538 | $229,500 | $95,000 | $134,500 |
| 2015 | $2,512 | $229,500 | $95,000 | $134,500 |
| 2014 | $2,469 | $229,500 | $95,000 | $134,500 |
Property History
| Date | Event | Price | Change | Sq Ft Price |
|---|---|---|---|---|
| 03/24/2025 03/24/25 | Price Changed | $470,000 | -2.1% | $271 / Sq Ft |
| 03/07/2025 03/07/25 | For Sale | $480,000 | +86.4% | $277 / Sq Ft |
| 03/29/2017 03/29/17 | Sold | $257,500 | -0.6% | $153 / Sq Ft |
| 02/21/2017 02/21/17 | Pending | -- | -- | -- |
| 02/17/2017 02/17/17 | For Sale | $259,000 | -- | $154 / Sq Ft |
Deed History
| Date | Type | Sale Price | Title Company |
|---|---|---|---|
| Warranty Deed | $258,000 | None Available | |
| Warranty Deed | $203,000 | Master Title | |
| Trustee Deed | $148,260 | None Available | |
| Warranty Deed | $228,000 | Master Title Agency Llc | |
| Warranty Deed | $178,000 | -- | |
| Warranty Deed | $180,500 | -- |
Mortgage History
| Date | Status | Loan Amount | Loan Type |
|---|---|---|---|
| Previous Owner | $199,118 | FHA | |
| Previous Owner | $199,097 | FHA | |
| Previous Owner | $199,323 | FHA | |
| Previous Owner | $182,400 | Purchase Money Mortgage | |
| Previous Owner | $33,900 | Credit Line Revolving | |
| Previous Owner | $142,400 | Balloon | |
| Previous Owner | $43,000 | Credit Line Revolving | |
| Previous Owner | $120,000 | Purchase Money Mortgage |
Similar Homes in the area
Source: Canopy MLS (Canopy Realtor® Association)
MLS Number: 4222497
APN: 199-422-27
- 14021 Queens Harbor Rd
- 13913 Queens Harbor Rd
- 14613 Waterside Dr
- 14015 Point Lookout Rd
- 14106 Yachtsman Harbor Dr
- 14007 Point Lookout Rd
- 13731 Petworth Ct
- 13701 Petworth Ct
- 8720 Island Point Rd
- 13538 Pine Harbor Rd
- 13424 Portside Ct
- 6788 Bucleigh Rd
- 6881 Pine Moss Ln Unit 82
- 386 Squirrel Ln
- 385 Squirrel Ln
- 10525 Green Heron Ct
- 345 Squirrel Ln
- 217 Ridge Reserve Dr
- 9044 Island Point Rd
- 258 Ridge Reserve Dr
