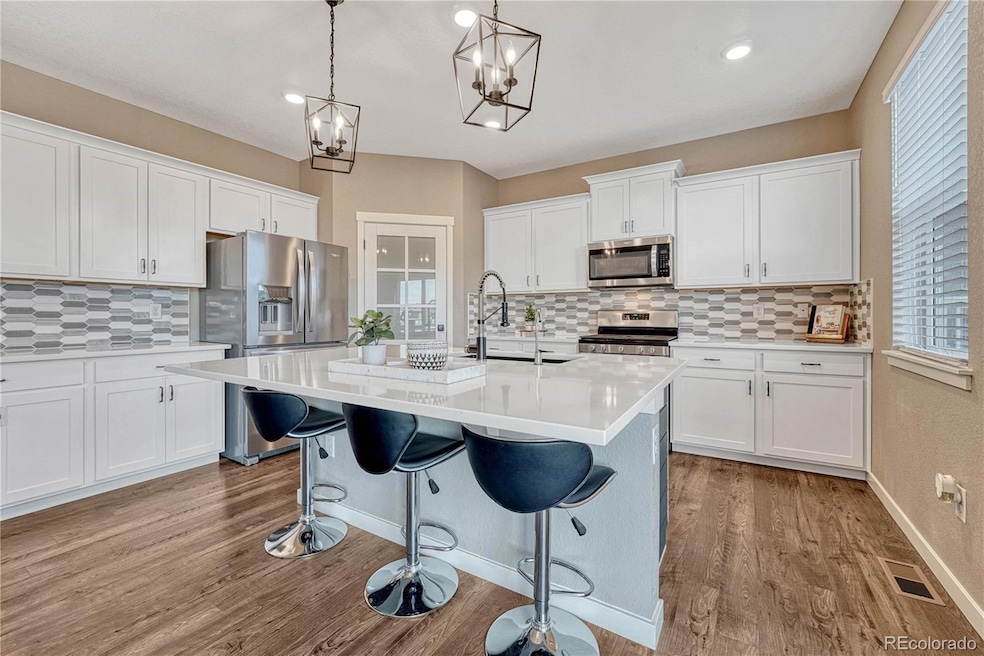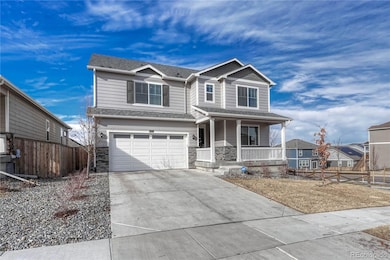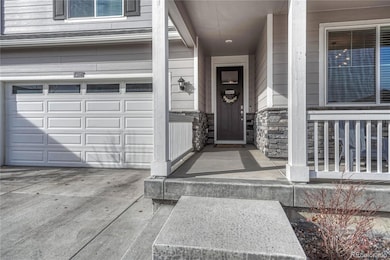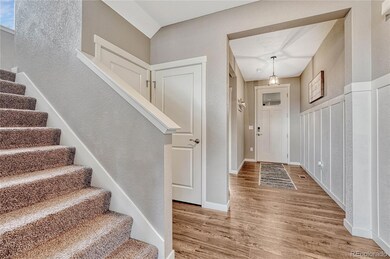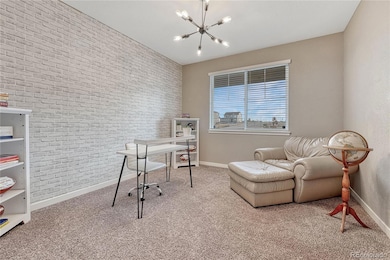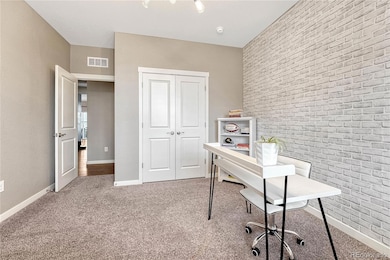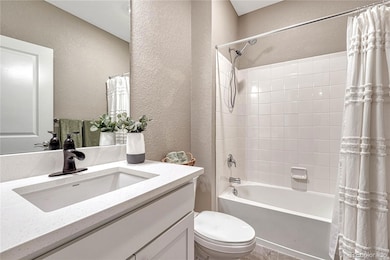
14021 Scarlet Sage St Parker, CO 80134
Trails at Crowfoot NeighborhoodHighlights
- Located in a master-planned community
- Primary Bedroom Suite
- Mountain View
- Northeast Elementary School Rated A-
- Open Floorplan
- Deck
About This Home
As of April 2025Welcome to this beautiful 5-bedroom home, perfectly situated on a spacious corner lot in the desirable Trails at Crowfoot neighborhood. Offering an ideal combination of comfort, convenience, and style, this beautiful property is ready for someone to make it their own. This home features a thoughtfully designed main floor, complete with a spacious bedroom and full bath, offering ultimate flexibility for guests, home office space, or multi-generational living. The bright and airy open-concept layout flows seamlessly between the living, dining, and kitchen areas, making it perfect for entertaining. Large windows throughout bathe the space in natural light, while modern finishes add a touch of elegance to every room. The heart of the home is the gourmet kitchen, with plenty of counter space, sleek cabinetry, and stainless appliances that will inspire your culinary creativity. Whether you’re preparing a quick weekday meal or hosting a dinner party, this kitchen has everything you need. Upstairs you’ll find four generously sized bedrooms, including a luxurious primary suite with an en-suite bath and walk-in closet. Each room offers plenty of space for relaxation and personalization, providing the ideal retreat after a long day. Two extra bathrooms allow for everyone in the home to feel like they have their own private space. Step outside to your private backyard, perfect for outdoor dining, gardening, or simply relaxing in the fresh air. The corner lot offers added privacy and plenty of room for play or entertainment. Living in Trails at Crowfoot means more than just a beautiful home. This neighborhood is known for its excellent amenities, including pickleball courts, basketball courts, tennis courts, walking trails, parks and a pool. Spend your weekends enjoying the many recreational opportunities right at your doorstep. Conveniently located near shopping, dining, and top-rated schools, this home offers everything you need to enjoy a fun and connected lifestyle.
Last Agent to Sell the Property
Corken + Company Real Estate Group, LLC Brokerage Email: rachel@corken.co,720-434-4319 License #100055821
Home Details
Home Type
- Single Family
Est. Annual Taxes
- $7,314
Year Built
- Built in 2021
Lot Details
- 6,534 Sq Ft Lot
- East Facing Home
- Property is Fully Fenced
- Landscaped
- Corner Lot
- Front and Back Yard Sprinklers
- Private Yard
HOA Fees
- $100 Monthly HOA Fees
Parking
- 2 Car Attached Garage
Home Design
- Traditional Architecture
- Slab Foundation
- Frame Construction
- Composition Roof
- Vinyl Siding
Interior Spaces
- 2-Story Property
- Open Floorplan
- Ceiling Fan
- Gas Fireplace
- Window Treatments
- Family Room with Fireplace
- Loft
- Mountain Views
- Smart Thermostat
- Laundry Room
- Unfinished Basement
Kitchen
- Eat-In Kitchen
- Oven
- Range
- Microwave
- Dishwasher
- Kitchen Island
- Quartz Countertops
- Disposal
Flooring
- Carpet
- Laminate
- Tile
Bedrooms and Bathrooms
- Primary Bedroom Suite
- Walk-In Closet
Outdoor Features
- Deck
- Covered patio or porch
Schools
- Legacy Point Elementary School
- Sagewood Middle School
- Ponderosa High School
Utilities
- Forced Air Heating and Cooling System
- Heating System Uses Natural Gas
Listing and Financial Details
- Exclusions: Sellers Personal Property
- Assessor Parcel Number R0603301
Community Details
Overview
- Association fees include ground maintenance, recycling, trash
- Trails At Crowfoot HOA, Phone Number (303) 482-2213
- Built by D.R. Horton, Inc
- Trails At Crowfoot Subdivision, Hennessy L Floorplan
- Located in a master-planned community
Recreation
- Tennis Courts
- Community Playground
- Community Pool
Map
Home Values in the Area
Average Home Value in this Area
Property History
| Date | Event | Price | Change | Sq Ft Price |
|---|---|---|---|---|
| 04/09/2025 04/09/25 | Sold | $712,000 | +1.9% | $258 / Sq Ft |
| 03/10/2025 03/10/25 | Price Changed | $699,000 | -1.3% | $253 / Sq Ft |
| 03/04/2025 03/04/25 | Price Changed | $707,900 | -0.2% | $256 / Sq Ft |
| 02/05/2025 02/05/25 | For Sale | $709,000 | +17.8% | $257 / Sq Ft |
| 05/27/2021 05/27/21 | Sold | $602,045 | +3.1% | $221 / Sq Ft |
| 01/03/2021 01/03/21 | Pending | -- | -- | -- |
| 12/24/2020 12/24/20 | Price Changed | $583,825 | +0.7% | $214 / Sq Ft |
| 12/17/2020 12/17/20 | Price Changed | $579,825 | +0.7% | $213 / Sq Ft |
| 12/17/2020 12/17/20 | For Sale | $575,825 | -- | $211 / Sq Ft |
Tax History
| Year | Tax Paid | Tax Assessment Tax Assessment Total Assessment is a certain percentage of the fair market value that is determined by local assessors to be the total taxable value of land and additions on the property. | Land | Improvement |
|---|---|---|---|---|
| 2024 | $7,249 | $46,080 | $9,810 | $36,270 |
| 2023 | $7,314 | $46,080 | $9,810 | $36,270 |
| 2022 | $5,678 | $36,010 | $6,680 | $29,330 |
| 2021 | $1,518 | $36,010 | $6,680 | $29,330 |
| 2020 | $2,576 | $16,340 | $16,340 | $0 |
| 2019 | $1,390 | $8,800 | $8,800 | $0 |
Mortgage History
| Date | Status | Loan Amount | Loan Type |
|---|---|---|---|
| Open | $27,964 | New Conventional | |
| Open | $699,103 | New Conventional | |
| Previous Owner | $649,800 | New Conventional | |
| Previous Owner | $571,943 | New Conventional |
Deed History
| Date | Type | Sale Price | Title Company |
|---|---|---|---|
| Special Warranty Deed | $712,000 | Land Title | |
| Special Warranty Deed | $684,000 | -- | |
| Special Warranty Deed | $602,045 | Dhi Title |
Similar Homes in Parker, CO
Source: REcolorado®
MLS Number: 8819376
APN: 2349-092-10-001
- 13921 Scarlet Sage Ln
- 13960 Scarlet Sage Ln
- 17412 Rose Mallow St
- 17415 Trefoil Ln
- 14100 Shasta Daisy St
- 17574 Rose Heath Rd
- 14209 Beebalm Ave
- 14219 Beebalm Ave
- 17203 Birds Foot Ave
- 14229 Beebalm Ave
- 14239 Beebalm Ave
- 17969 Sky Pilot Ave
- 16890 Black Rose Place
- 16985 Black Rose Place
- 16939 Black Rose Cir
- 16975 Black Rose Cir
- 18102 Coppermallow Trail
- 14096 Black Sedge Cir
- 17054 Hop Clover Ave
- 17163 Desert Wine Trail
