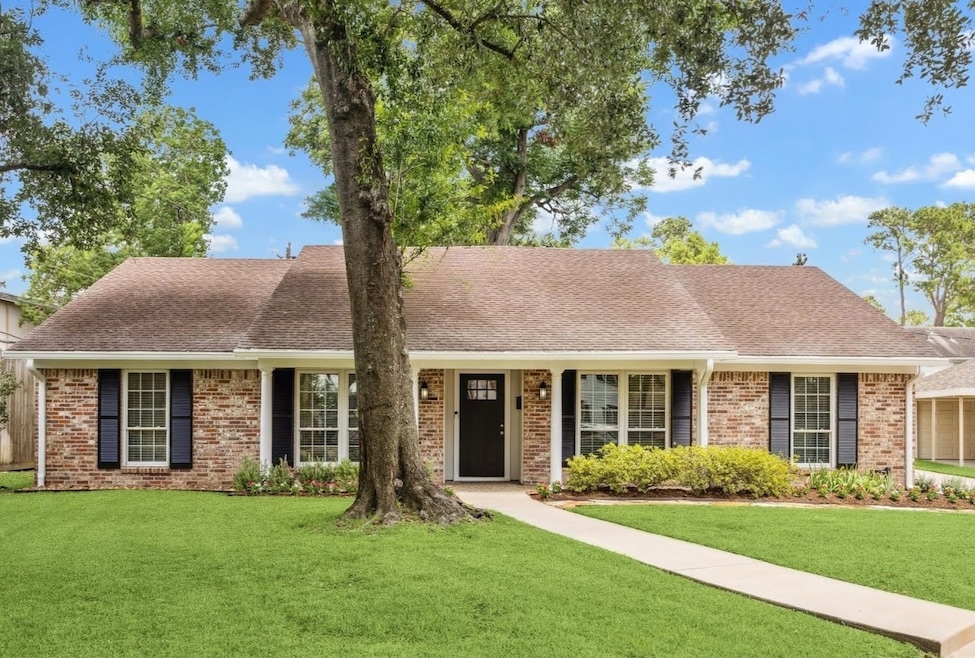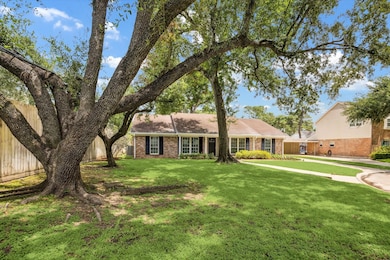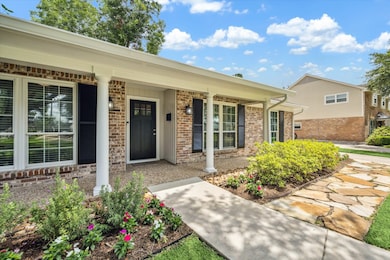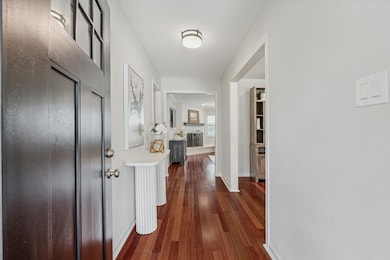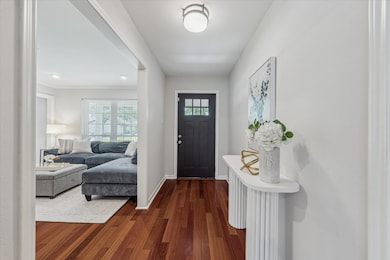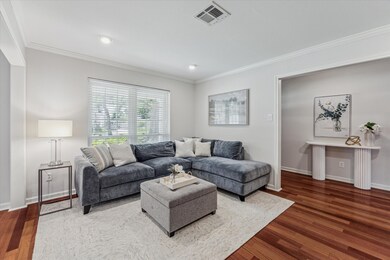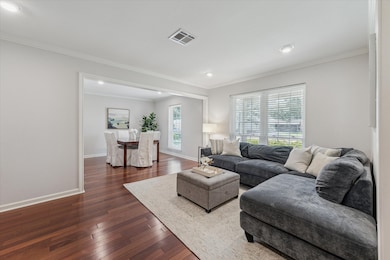
14022 Taylorcrest Rd Houston, TX 77079
Memorial NeighborhoodEstimated payment $5,401/month
Highlights
- Clubhouse
- Deck
- Wood Flooring
- Wilchester Elementary School Rated A
- Traditional Architecture
- Community Pool
About This Home
Welcome home to this beautifully updated 4-bedroom residence on a quiet cul-de-sac in desirable Nottingham. Fresh landscaping and an updated walkway lead to an inviting interior with rich wood floors and designer finishes throughout. The fully renovated kitchen makes entertaining a breeze, while the primary suite offers beautiful marble counters, a deep soaking tub perfect for unwinding, a spacious shower with dual heads, and a generous walk-in closet. Enjoy having peace of mind with extensive updates including PEX plumbing, underslab plumbing, tankless water heater, energy-efficient windows, recent gas logs, and HVAC with Guardian Air QR+ for healthier air. Across from the pool, park, and tennis courts in a close-knit community with active men's/women's clubs and summer swim team. Zoned to sought-after SBISD schools, including Wilchester Elementary and Stratford High, with access to Spring Forest OR Memorial Middle through Opportunity Transfer.
Listing Agent
Compass RE Texas, LLC - Memorial License #0686235 Listed on: 07/12/2025

Home Details
Home Type
- Single Family
Est. Annual Taxes
- $15,959
Year Built
- Built in 1965
Lot Details
- 9,202 Sq Ft Lot
- Cul-De-Sac
- South Facing Home
- Back Yard Fenced
- Sprinkler System
HOA Fees
- $100 Monthly HOA Fees
Parking
- 2 Car Detached Garage
- Garage Door Opener
Home Design
- Traditional Architecture
- Brick Exterior Construction
- Slab Foundation
- Composition Roof
- Cement Siding
Interior Spaces
- 2,129 Sq Ft Home
- 1-Story Property
- Crown Molding
- Ceiling Fan
- Gas Log Fireplace
- Formal Entry
- Family Room Off Kitchen
- Living Room
- Breakfast Room
- Dining Room
- Utility Room
- Washer and Gas Dryer Hookup
Kitchen
- Breakfast Bar
- Electric Oven
- Electric Range
- Microwave
- Dishwasher
- Disposal
Flooring
- Wood
- Carpet
- Tile
Bedrooms and Bathrooms
- 4 Bedrooms
- 2 Full Bathrooms
- Double Vanity
- Soaking Tub
- Bathtub with Shower
- Separate Shower
Home Security
- Security System Owned
- Fire and Smoke Detector
Eco-Friendly Details
- Energy-Efficient Windows with Low Emissivity
- Energy-Efficient Exposure or Shade
- Energy-Efficient Thermostat
Outdoor Features
- Deck
- Covered patio or porch
Schools
- Wilchester Elementary School
- Spring Forest Middle School
- Stratford High School
Utilities
- Central Heating and Cooling System
- Heating System Uses Gas
- Programmable Thermostat
Community Details
Overview
- Association fees include clubhouse, ground maintenance, recreation facilities
- Crest Management Association, Phone Number (281) 579-0761
- Nottingham Sec 03 Subdivision
Amenities
- Clubhouse
Recreation
- Tennis Courts
- Community Pool
- Park
Map
Home Values in the Area
Average Home Value in this Area
Tax History
| Year | Tax Paid | Tax Assessment Tax Assessment Total Assessment is a certain percentage of the fair market value that is determined by local assessors to be the total taxable value of land and additions on the property. | Land | Improvement |
|---|---|---|---|---|
| 2024 | $11,691 | $723,994 | $413,375 | $310,619 |
| 2023 | $11,691 | $764,819 | $413,375 | $351,444 |
| 2022 | $14,131 | $604,508 | $375,795 | $228,713 |
| 2021 | $13,416 | $549,495 | $338,216 | $211,279 |
| 2020 | $13,154 | $525,000 | $338,216 | $186,784 |
| 2019 | $14,156 | $540,721 | $338,216 | $202,505 |
| 2018 | $5,004 | $511,280 | $338,216 | $173,064 |
| 2017 | $13,376 | $511,280 | $338,216 | $173,064 |
| 2016 | $10,941 | $525,710 | $338,216 | $187,494 |
| 2015 | $7,150 | $525,710 | $338,216 | $187,494 |
| 2014 | $7,150 | $430,847 | $285,604 | $145,243 |
Property History
| Date | Event | Price | Change | Sq Ft Price |
|---|---|---|---|---|
| 07/12/2025 07/12/25 | For Sale | $719,000 | -- | $338 / Sq Ft |
Purchase History
| Date | Type | Sale Price | Title Company |
|---|---|---|---|
| Vendors Lien | -- | Chicago Title | |
| Vendors Lien | -- | Startex Title Company | |
| Warranty Deed | -- | Chicago Title |
Mortgage History
| Date | Status | Loan Amount | Loan Type |
|---|---|---|---|
| Open | $177,000 | Credit Line Revolving | |
| Closed | $199,000 | New Conventional | |
| Previous Owner | $194,410 | New Conventional | |
| Previous Owner | $32,925 | Stand Alone Second | |
| Previous Owner | $175,600 | Purchase Money Mortgage | |
| Previous Owner | $188,000 | Unknown | |
| Previous Owner | $188,000 | Unknown | |
| Previous Owner | $131,000 | Seller Take Back |
Similar Homes in Houston, TX
Source: Houston Association of REALTORS®
MLS Number: 21746767
APN: 0963690000007
- 14115 Woodthorpe Ln
- 13919 Kimberley Ln
- 14014 Queensbury Ln
- 13915 Queensbury Ln
- 710 W Forest Dr
- 14132 Bluebird Ln
- 14117 Bluebird Ln
- 720 Country Place Dr Unit G
- 800 Country Place Dr Unit 207
- 800 Country Place Dr Unit 606
- 800 Country Place Dr Unit 909
- 800 Country Place Dr Unit 407
- 14123 Misty Meadow Ln
- 14171 Misty Meadow Ln
- 13706 Butterfly Ln
- 6139 Pacific Forest Dr
- 14333 Memorial Dr Unit 44
- 14333 Memorial Dr Unit 72
- 14333 Memorial Dr Unit 55
- 14333 Memorial Dr Unit 39
- 777 Bateswood Dr
- 736 Country Place Dr Unit E
- 14250 Kimberley Ln
- 800 Country Place Dr Unit 703
- 14333 Memorial Dr Unit 75
- 14333 Memorial Dr Unit 44
- 14114 Saint Marys Ln
- 1000 Country Place Dr
- 781 Country Place Dr Unit 2081
- 781 Country Place Dr Unit 2003
- 1015 Country Place Dr
- 14309 Misty Meadow Ln
- 801 Country Place Dr
- 14341 Misty Meadow Ln
- 14130 Britoak Ln
- 1083 Country Place Dr Unit 28
- 14131 Lost Meadow Ln
- 13622 Comely Ln
- 1141 Country Place Dr
- 14445 Misty Meadow Ln
