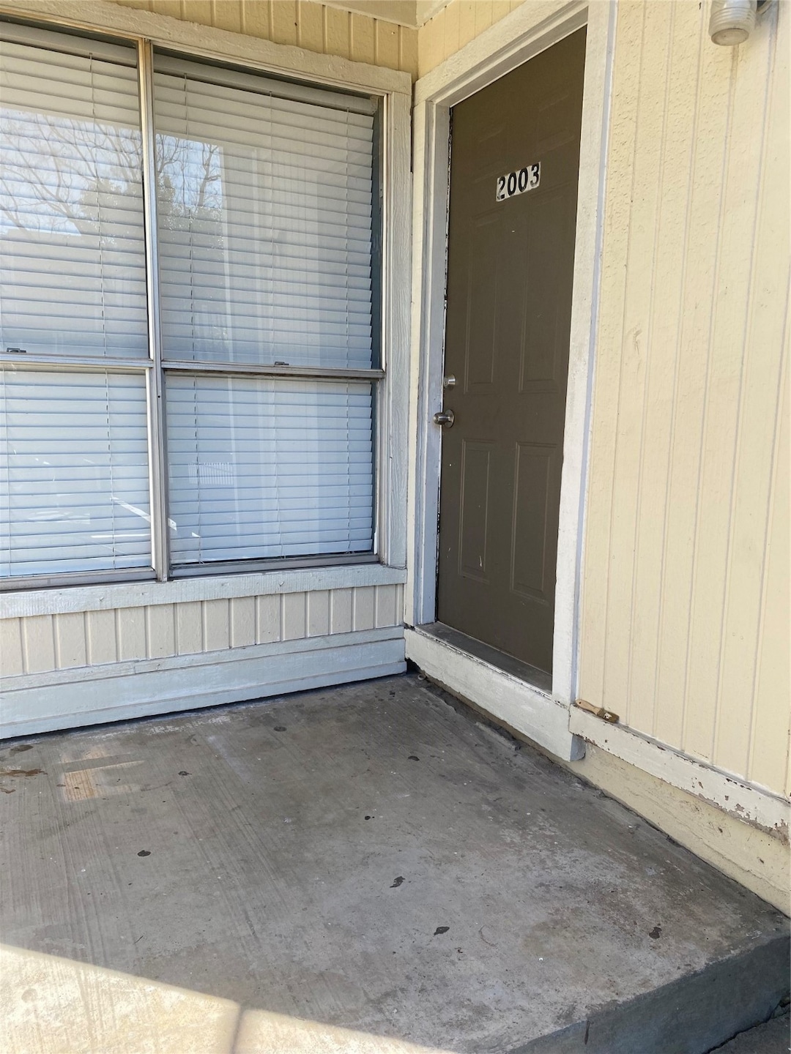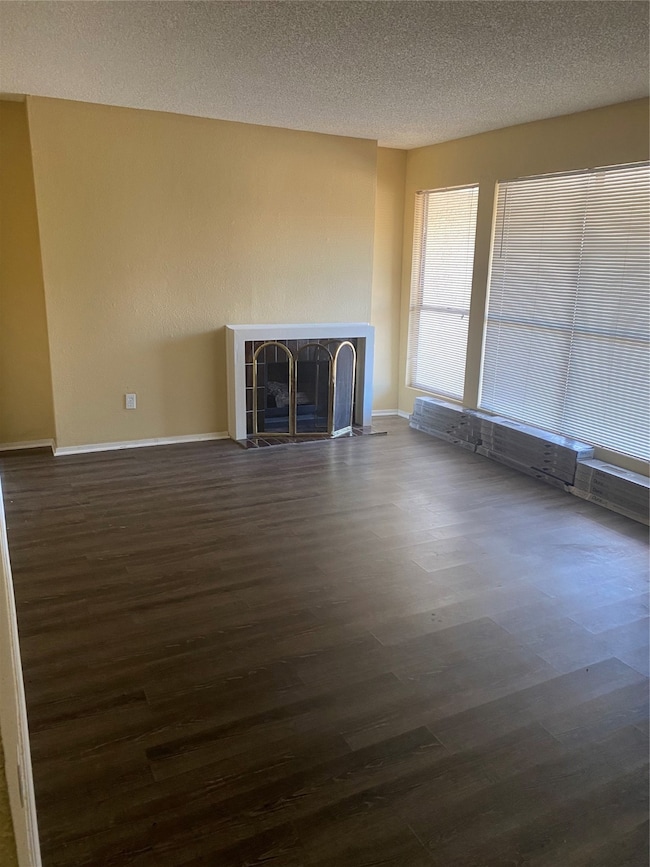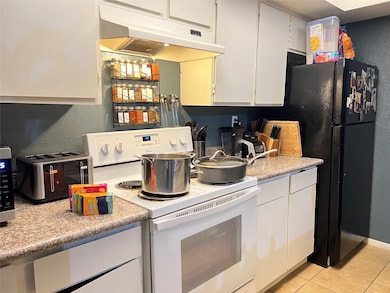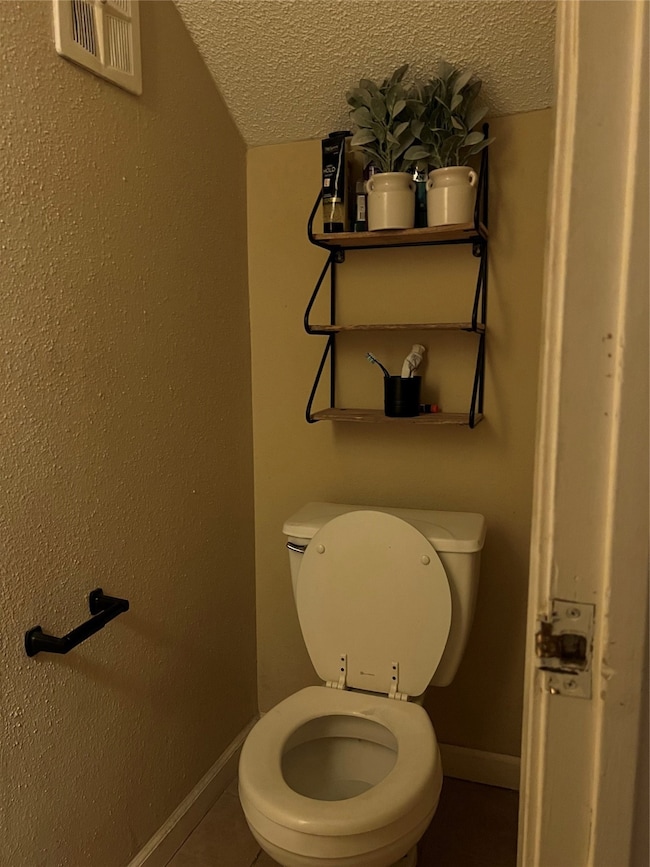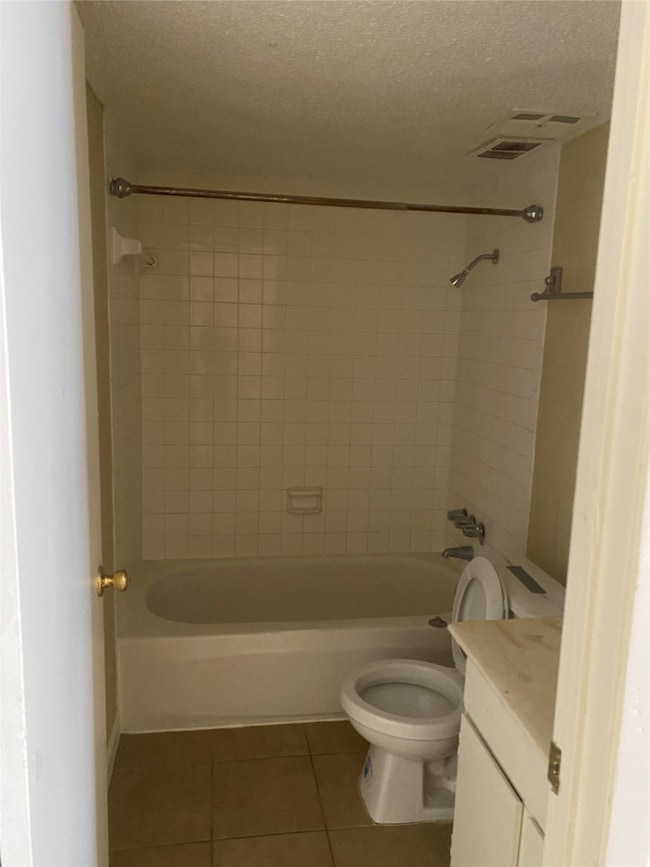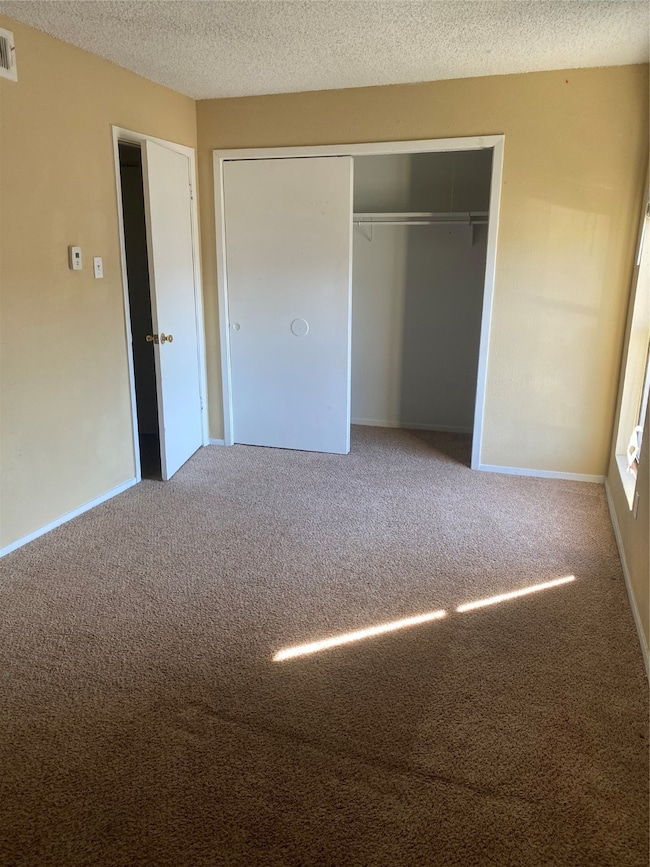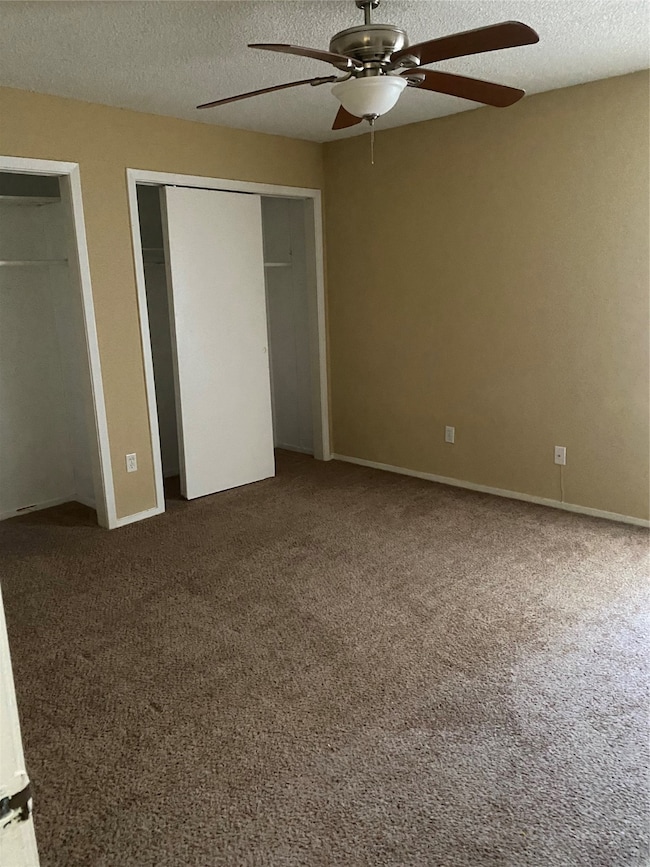781 Country Place Dr Unit 2003 Houston, TX 77079
Energy Corridor Neighborhood
2
Beds
2.5
Baths
1,490
Sq Ft
2.79
Acres
Highlights
- 121,709 Sq Ft lot
- Dual Staircase
- Traditional Architecture
- Meadow Wood Elementary School Rated A-
- Deck
- 1 Fireplace
About This Home
Stop by to view this property with a very convenient location! Property is in a gated community with assigned parking, zoned to Spring Branch ISD, and is within walking distance of the schools. HOA includes ALL utilities except for electricity. This community offers very easy access to I-10, Beltway & plenty of restaurants and shopping stores. Come by and see it today!
Condo Details
Home Type
- Condominium
Est. Annual Taxes
- $2,363
Year Built
- Built in 1974
Parking
- 1 Car Garage
- Additional Parking
Home Design
- Traditional Architecture
Interior Spaces
- 1,490 Sq Ft Home
- 2-Story Property
- Dual Staircase
- 1 Fireplace
- Laminate Flooring
- Electric Cooktop
- Dryer
Bedrooms and Bathrooms
- 2 Bedrooms
- En-Suite Primary Bedroom
Outdoor Features
- Deck
- Patio
Schools
- Thornwood Elementary School
- Spring Forest Middle School
- Stratford High School
Utilities
- Central Heating and Cooling System
Listing and Financial Details
- Property Available on 4/15/25
- Long Term Lease
Community Details
Overview
- Rise Mgmt Association
- Spinnaker Cove Condo Ph 01 Subdivision
Pet Policy
- Call for details about the types of pets allowed
- Pet Deposit Required
Map
Source: Houston Association of REALTORS®
MLS Number: 79949833
APN: 1146000090009
Nearby Homes
- 781 Country Place Dr Unit 2077
- 781 Country Place Dr Unit 2052
- 781 Country Place Dr Unit 2075
- 781 Country Place Dr Unit 2051
- 781 Country Place Dr Unit 1071
- 781 Country Place Dr Unit 2040
- 781 Country Place Dr Unit 1017
- 781 Country Place Dr Unit 2003
- 724 Country Place Dr Unit G
- 710 Country Place Dr Unit D
- 728 Country Place Dr Unit H
- 716 Country Place Dr Unit D
- 734 Country Place Dr Unit A
- 800 Country Place Dr Unit 803
- 800 Country Place Dr Unit 606
- 14406 Chadbourne Dr
- 14333 Memorial Dr Unit 44
- 14333 Memorial Dr Unit 39
- 14333 Memorial Dr Unit 75
- 14333 Memorial Dr Unit 24
